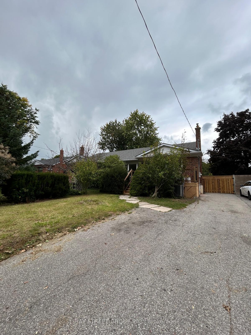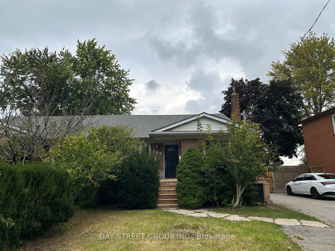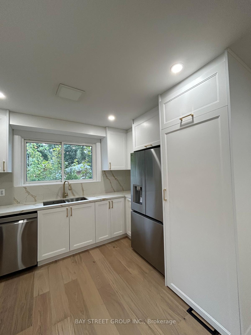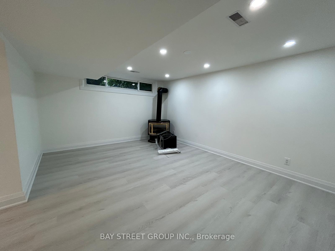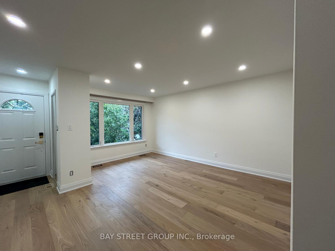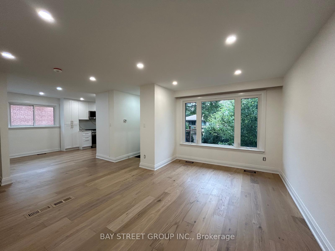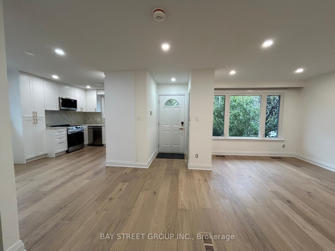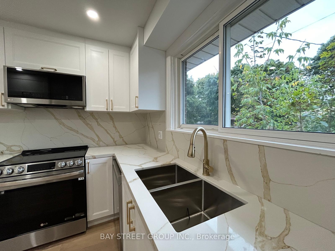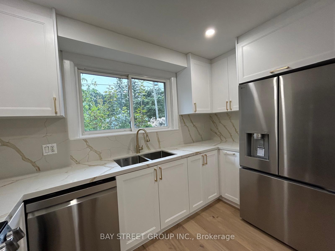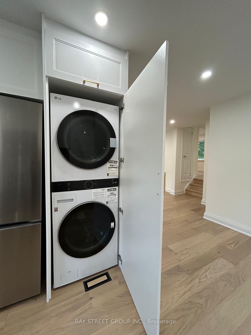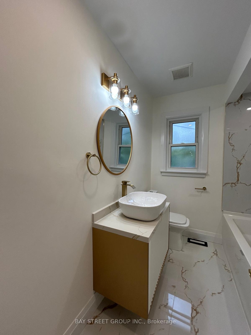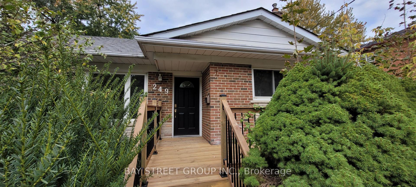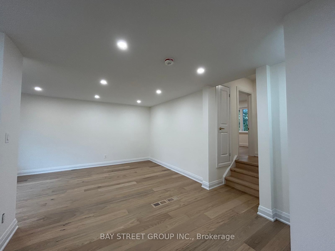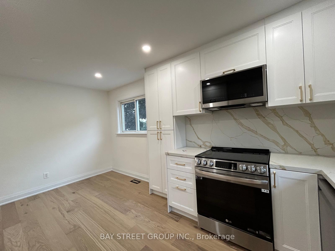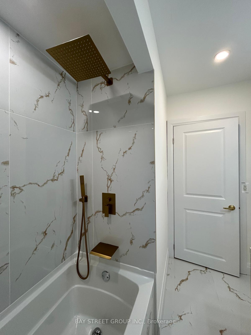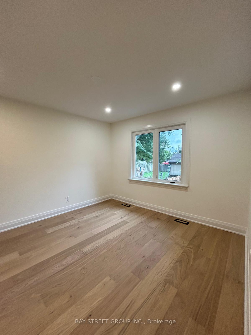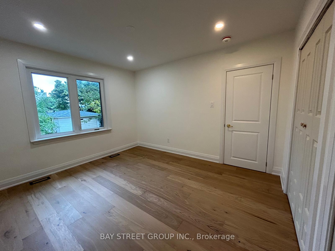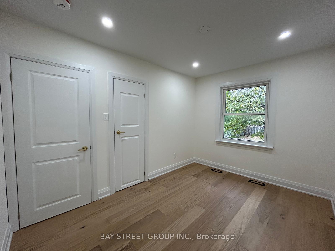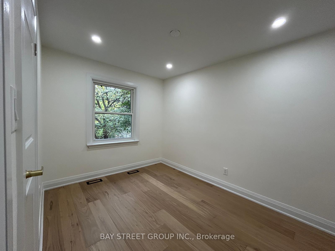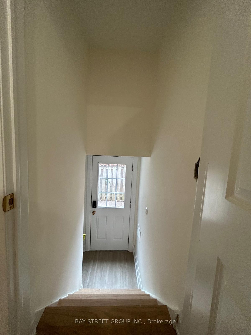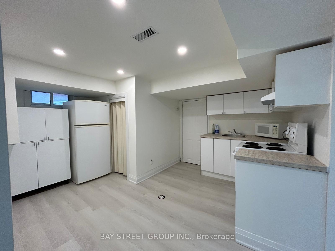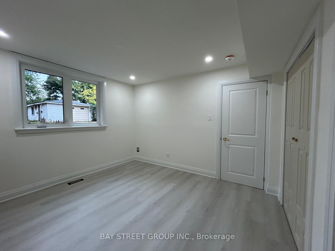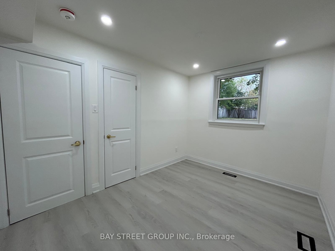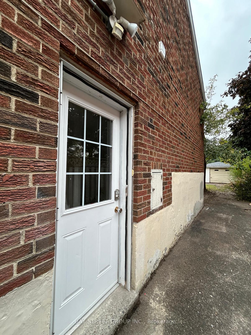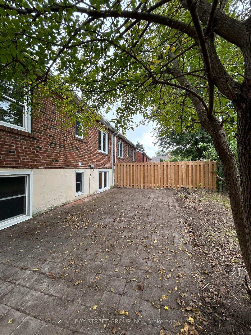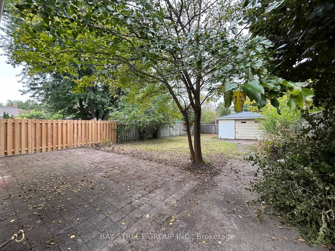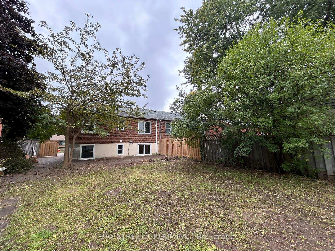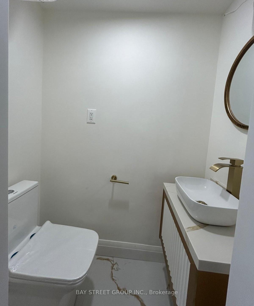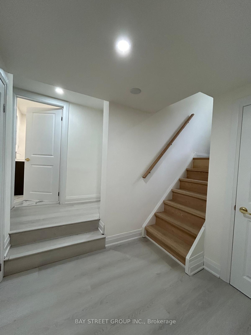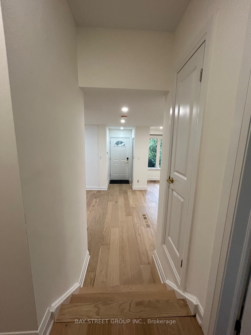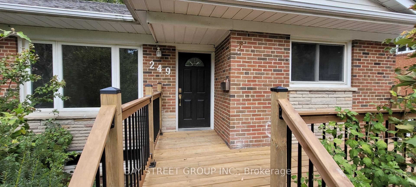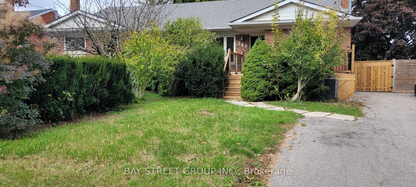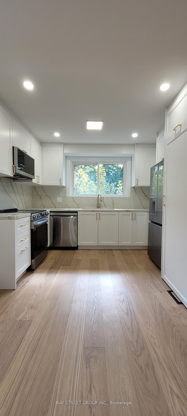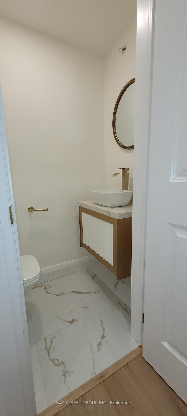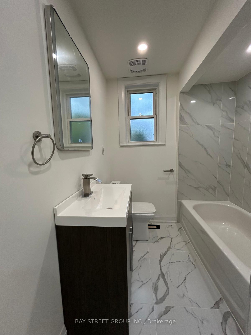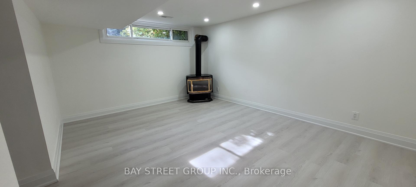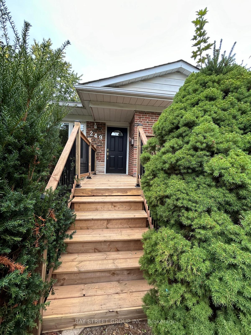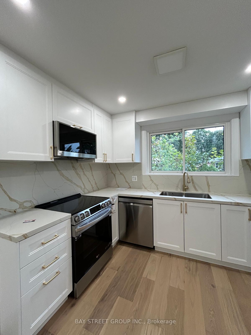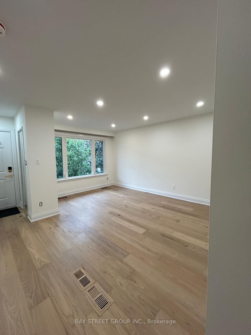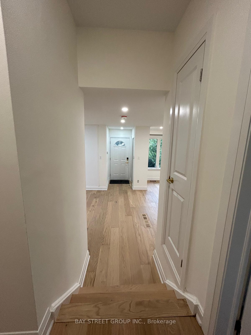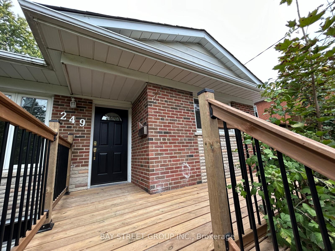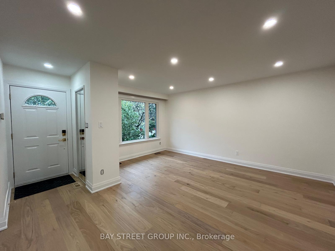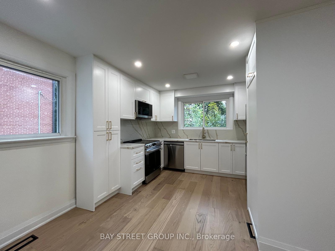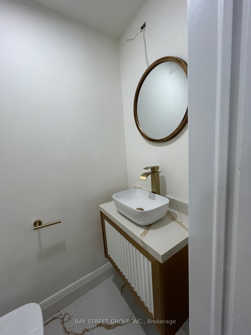$1,090,000
Available - For Sale
Listing ID: N9379215
249 Elka Dr , Richmond Hill, L4C 3A2, Ontario
| Attention, Investors! 2 Rental Incomes ($$$)! Positive Cash Flow! Stunning Semi-Detached Home With In-Law Suite Located On A Large Lot 37.5x150 ft. Home With 1700 Sq Ft Of Finished Living Area. Top Ranking Bayview Secondary School. New Renovation From Top To Bottom, Hardwood Floor, Smooth Ceiling, Pot Light, Upgraded Light Fixtures, Built-In Closets. Modern Kitchen With Stone Counter/Splashpad, Stainless Steel Appliances & Laundry. 2 Spacious Bedrooms & One Bathroom & One Powder Room On Main Floor. New Renovated Lower Level Perfect For A Large Family Or Solid Rental Income($$$) Or Adult-Children Including Separate Entrance, Kitchen, Laundry, Recreation Room & 2 Spacious Bedrooms With Full Windows & One Bathroom, Smooth Ceiling, Pot Light & Built-In Closets. North/South Facing Offers Sun-filled All Living Spaces. No Sidewalk & Long Driveway, Can Park Up To 5 Cars. Distance To Parks, Plaza, Restaurants, Costco, Walmart, NoFrills, Food Basics, & Community Center. Transit Minutes to Go Station, YRT, Hwy 404 & Much More! Don't Miss It! |
| Extras: Huge Backyard, 2 Separate Kitchens, 2 Separate Laundries, 2.5 Bathrooms, Large Driveway (5 Cars) |
| Price | $1,090,000 |
| Taxes: | $4892.00 |
| Address: | 249 Elka Dr , Richmond Hill, L4C 3A2, Ontario |
| Lot Size: | 37.50 x 150.00 (Feet) |
| Directions/Cross Streets: | Yonge St. & Elgin Mills St. |
| Rooms: | 5 |
| Rooms +: | 5 |
| Bedrooms: | 2 |
| Bedrooms +: | 2 |
| Kitchens: | 1 |
| Kitchens +: | 1 |
| Family Room: | Y |
| Basement: | Finished, Sep Entrance |
| Property Type: | Semi-Detached |
| Style: | Bungalow-Raised |
| Exterior: | Brick |
| Garage Type: | Detached |
| (Parking/)Drive: | Front Yard |
| Drive Parking Spaces: | 4 |
| Pool: | None |
| Property Features: | Park, Public Transit, Rec Centre, School |
| Fireplace/Stove: | N |
| Heat Source: | Gas |
| Heat Type: | Forced Air |
| Central Air Conditioning: | Central Air |
| Laundry Level: | Main |
| Elevator Lift: | N |
| Sewers: | Sewers |
| Water: | Municipal |
| Utilities-Hydro: | Y |
| Utilities-Gas: | Y |
| Utilities-Telephone: | A |
$
%
Years
This calculator is for demonstration purposes only. Always consult a professional
financial advisor before making personal financial decisions.
| Although the information displayed is believed to be accurate, no warranties or representations are made of any kind. |
| BAY STREET GROUP INC. |
|
|

RAY NILI
Broker
Dir:
(416) 837 7576
Bus:
(905) 731 2000
Fax:
(905) 886 7557
| Book Showing | Email a Friend |
Jump To:
At a Glance:
| Type: | Freehold - Semi-Detached |
| Area: | York |
| Municipality: | Richmond Hill |
| Neighbourhood: | Crosby |
| Style: | Bungalow-Raised |
| Lot Size: | 37.50 x 150.00(Feet) |
| Tax: | $4,892 |
| Beds: | 2+2 |
| Baths: | 3 |
| Fireplace: | N |
| Pool: | None |
Locatin Map:
Payment Calculator:
