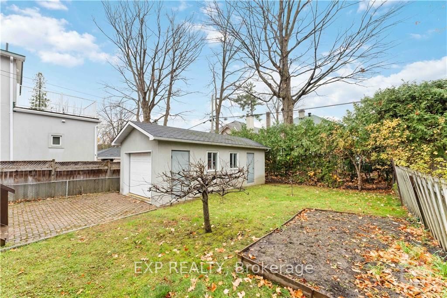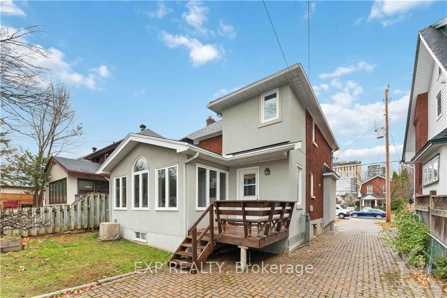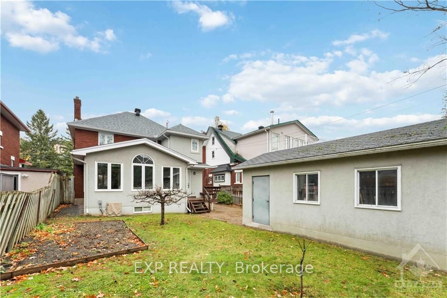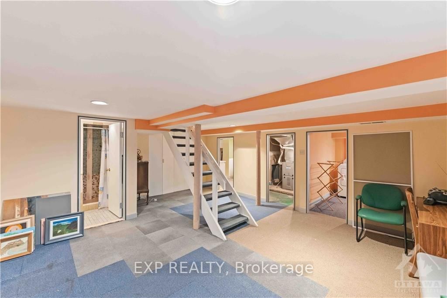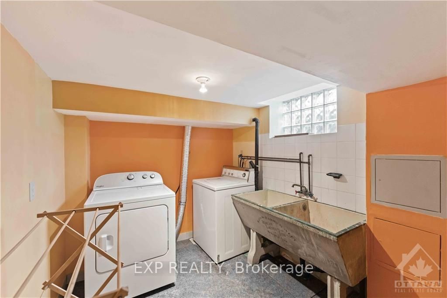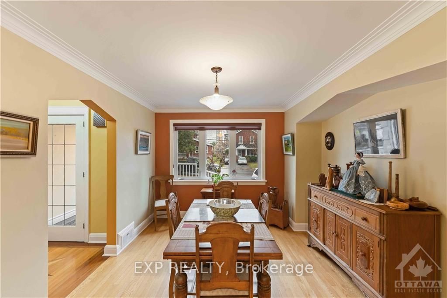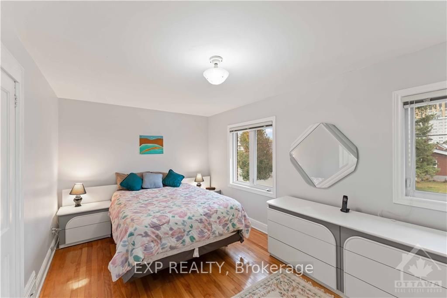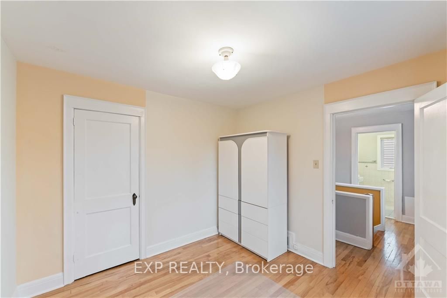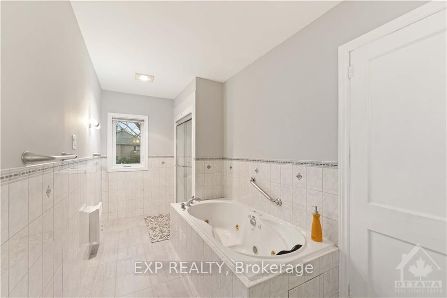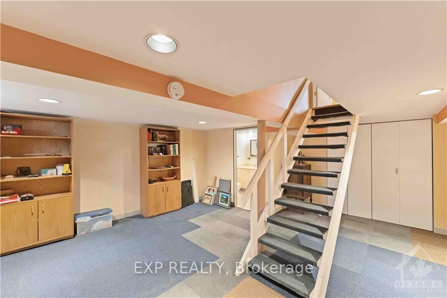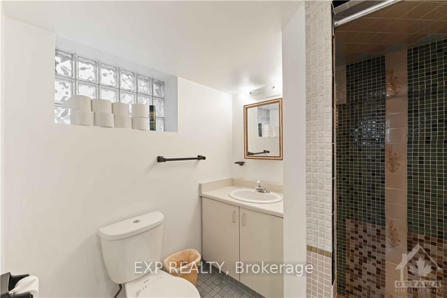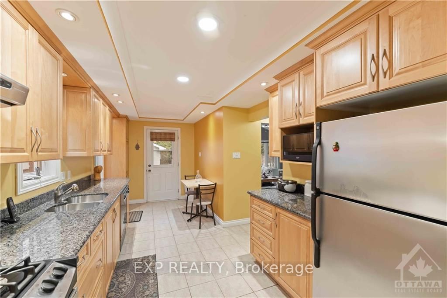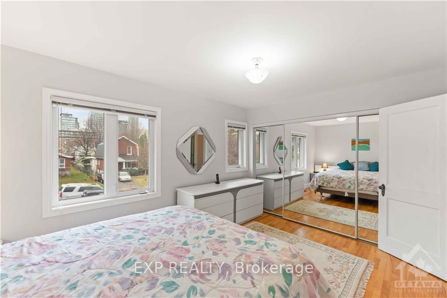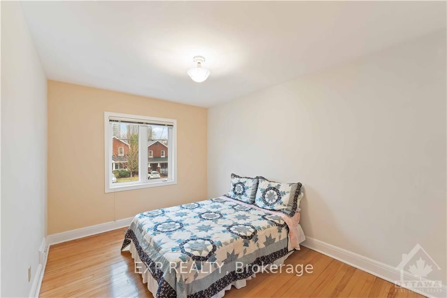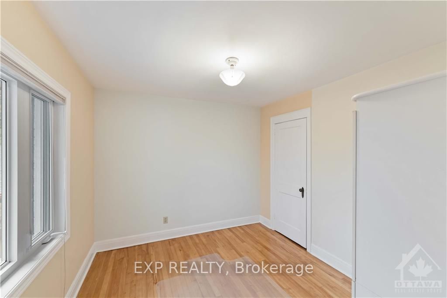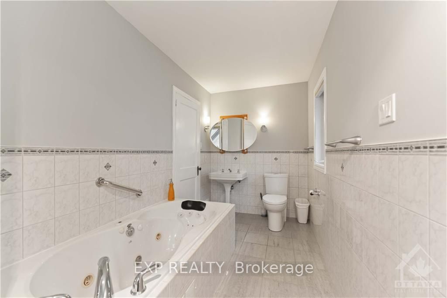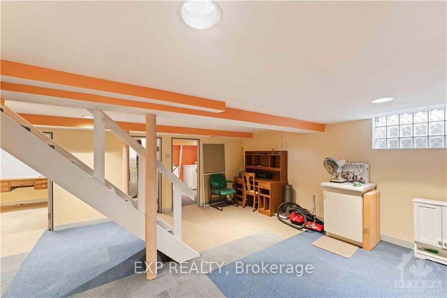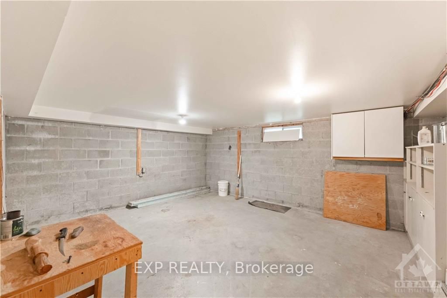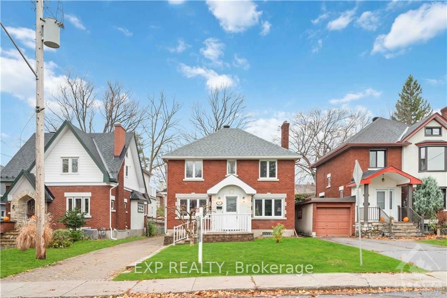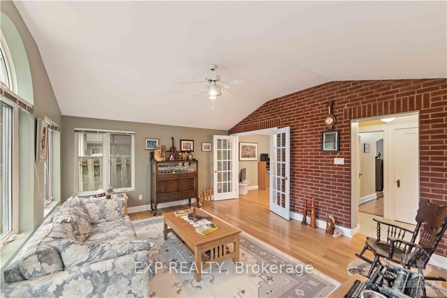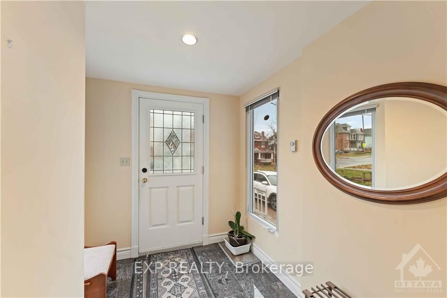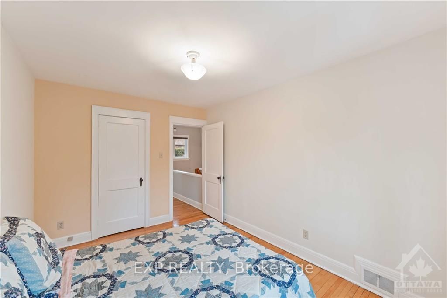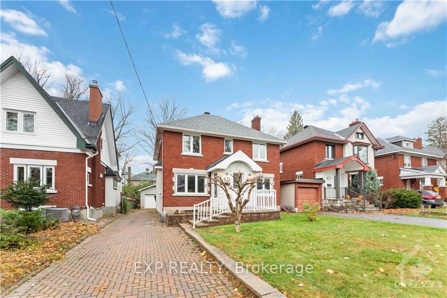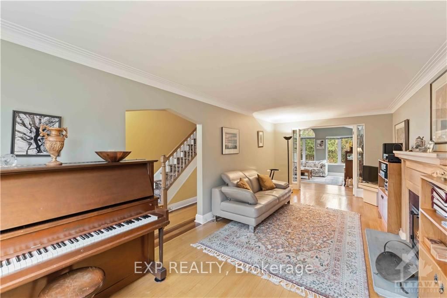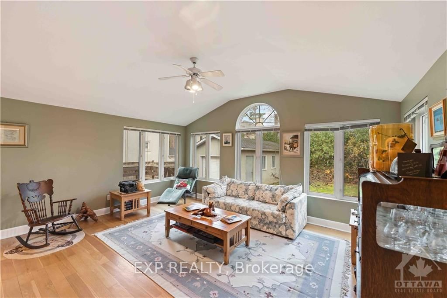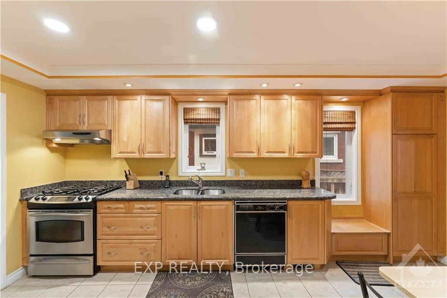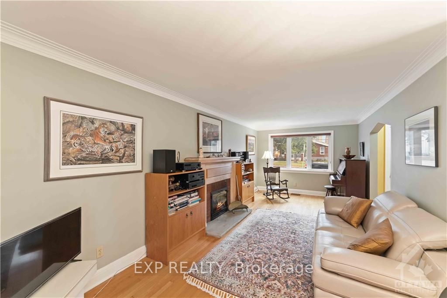$1,199,000
Available - For Sale
Listing ID: X10423158
278 BAYSWATER Ave , Dows Lake - Civic Hospital and Area, K1Y 2H1, Ontario
| Flooring: Tile, This 3 bedroom, 2 bathroom home is a must see, found on a beautifully mature street lined with brick homes, reminiscent of a movie set. Walking distance to all that little Italy has to offer, Hospital, LRT. The interlock driveway leads to a detached garage and fully fenced yard surrounded with foliage providing privacy all the while in the center of the city. When entering this immaculately maintained, architecturally beautiful home you will walk onto high polished granite floors and hardwood throughout the main and top level. Large windows bathe the home with natural light. You will notice extra details such as coved ceilings, granite counters, maple cupboards, gas range and SS appliances, make this home a showstopper. The living room has a wood burning fireplace for those cold winter nights, leads into a large family room addition overlooking the yard. The finished basement with bathroom even has a workshop for the woodworker hobbyist. Show with confidence. Immaculate., Flooring: Hardwood, Flooring: Other (See Remarks) |
| Price | $1,199,000 |
| Taxes: | $6864.00 |
| Address: | 278 BAYSWATER Ave , Dows Lake - Civic Hospital and Area, K1Y 2H1, Ontario |
| Lot Size: | 40.00 x 108.00 (Feet) |
| Directions/Cross Streets: | From Parkdale - East on Sherwood Drive, North on Bayswater Avenue |
| Rooms: | 9 |
| Rooms +: | 5 |
| Bedrooms: | 3 |
| Bedrooms +: | 0 |
| Kitchens: | 1 |
| Kitchens +: | 0 |
| Family Room: | Y |
| Basement: | Finished, Full |
| Property Type: | Detached |
| Style: | 2-Storey |
| Exterior: | Brick, Stucco/Plaster |
| Garage Type: | Detached |
| Pool: | None |
| Fireplace/Stove: | Y |
| Heat Source: | Gas |
| Heat Type: | Forced Air |
| Central Air Conditioning: | Central Air |
| Sewers: | Sewers |
| Water: | Municipal |
| Utilities-Gas: | Y |
$
%
Years
This calculator is for demonstration purposes only. Always consult a professional
financial advisor before making personal financial decisions.
| Although the information displayed is believed to be accurate, no warranties or representations are made of any kind. |
| EXP REALTY |
|
|

RAY NILI
Broker
Dir:
(416) 837 7576
Bus:
(905) 731 2000
Fax:
(905) 886 7557
| Virtual Tour | Book Showing | Email a Friend |
Jump To:
At a Glance:
| Type: | Freehold - Detached |
| Area: | Ottawa |
| Municipality: | Dows Lake - Civic Hospital and Area |
| Neighbourhood: | 4504 - Civic Hospital |
| Style: | 2-Storey |
| Lot Size: | 40.00 x 108.00(Feet) |
| Tax: | $6,864 |
| Beds: | 3 |
| Baths: | 2 |
| Fireplace: | Y |
| Pool: | None |
Locatin Map:
Payment Calculator:
