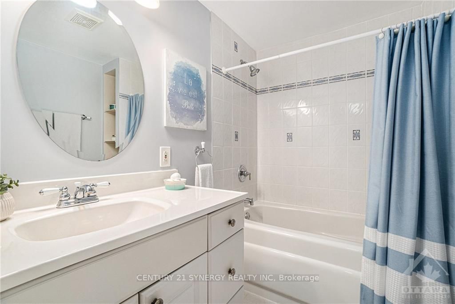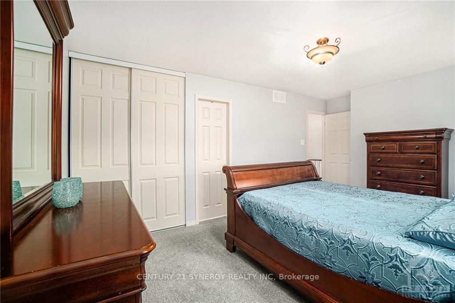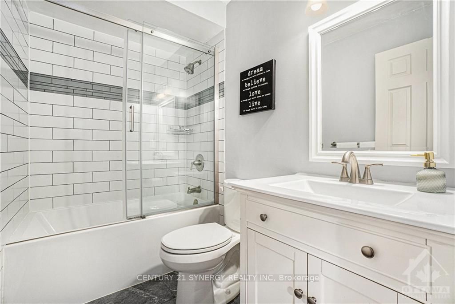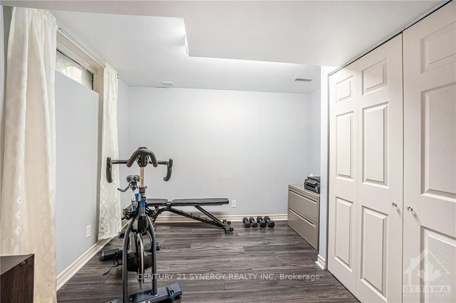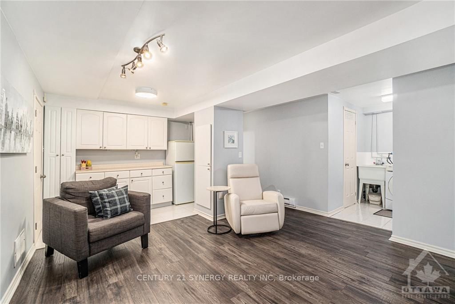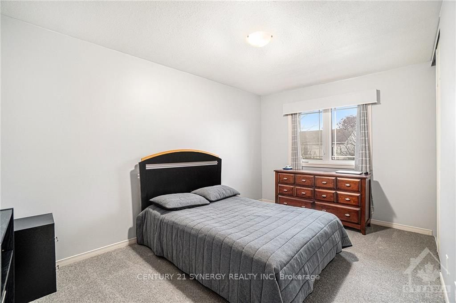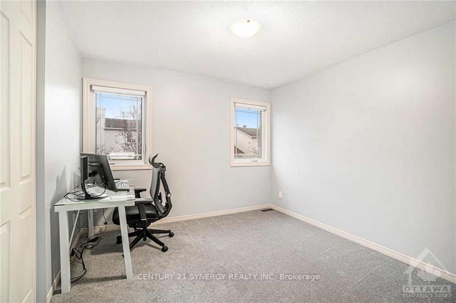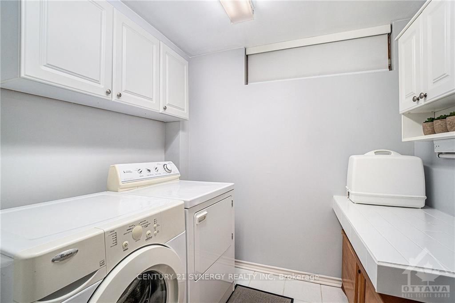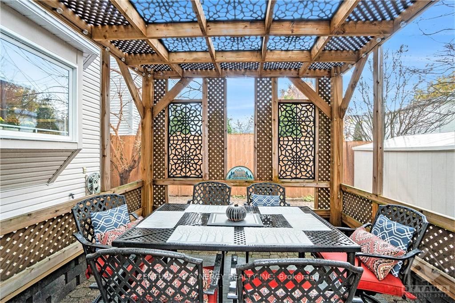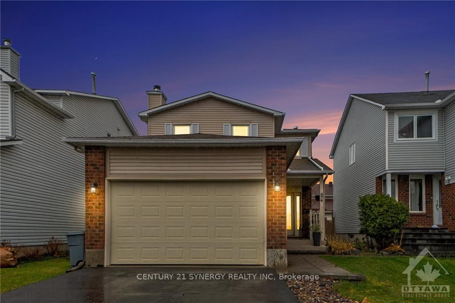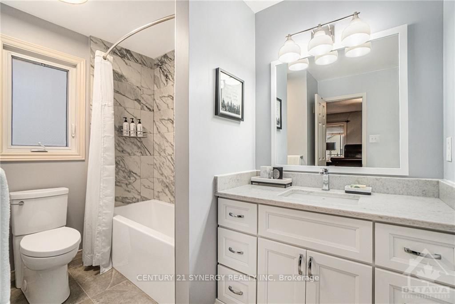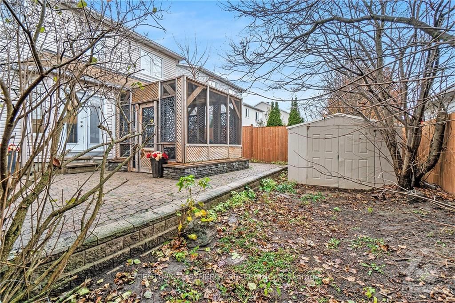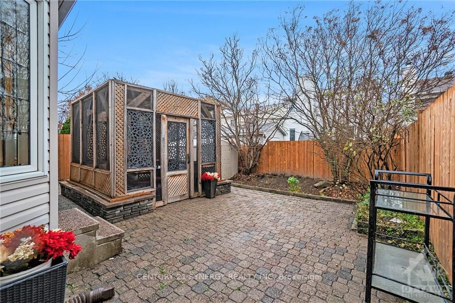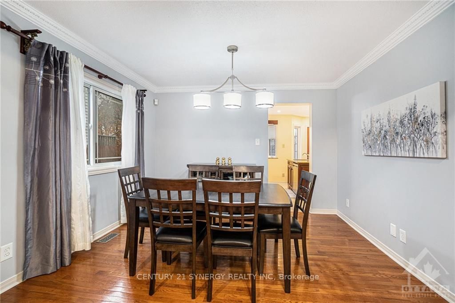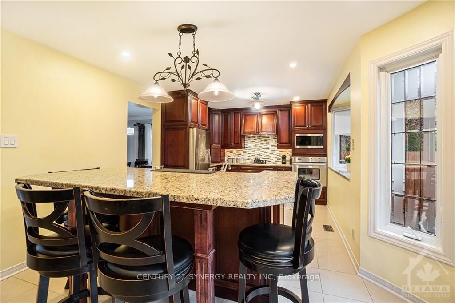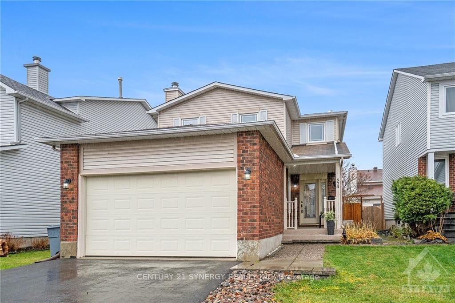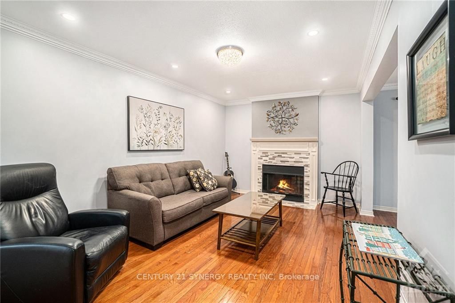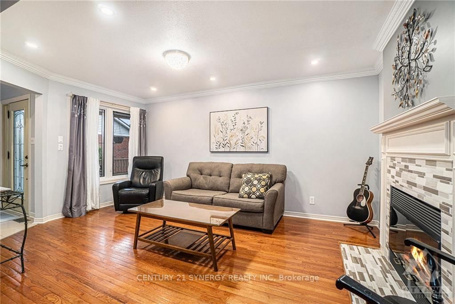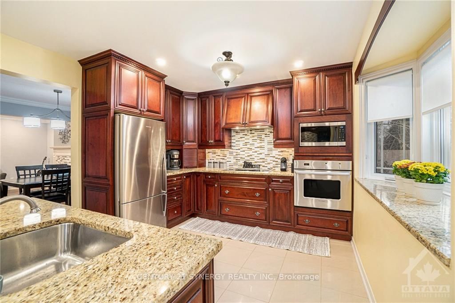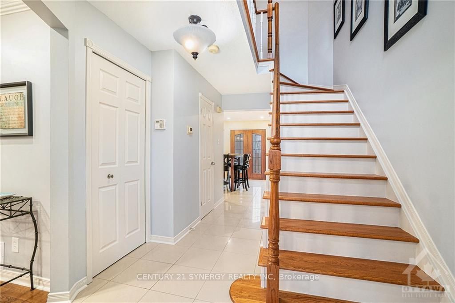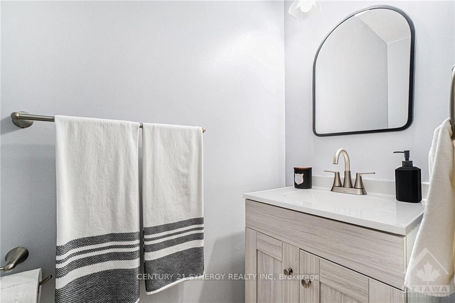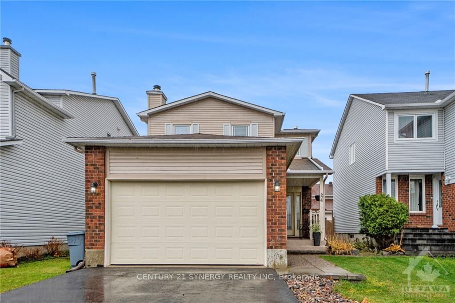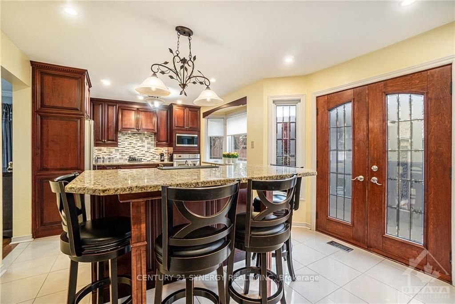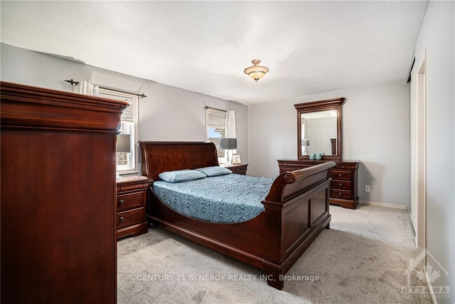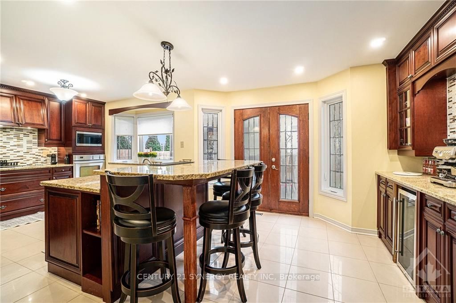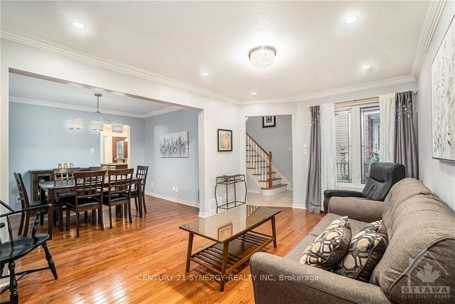$679,900
Available - For Sale
Listing ID: X10423193
574 POCONO Cres , Orleans - Cumberland and Area, K4A 3J6, Ontario
| Welcome to this stunning detached home, perfectly situated on a quiet, friendly crescent in the heart of Orleans. Enjoy walking distance to grocery stores, dining, and more, with easy access to highways and public transit. This 3+1 bedroom, 4-bathroom home, lovingly cared for by the original owners, has been fully renovated throughout. Step into the spacious, high-end gourmet kitchen with an eat-in area and ample room for cooking and entertaining. Relax in formal living and dining rooms, and retreat to generously sized bedrooms with brand new carpeting(Nov 2024), including a primary suite with ensuite. The fully finished lower level offers versatility with a kitchenette and full bathroom. Updated bathrooms throughout the home add modern luxury, while an oversized 1.5-car garage provides additional convenience. Located in a highly desirable neighborhood, this home combines elegance and practicality for exceptional living. Don't miss out on this opportunity, Flooring: Hardwood, Flooring: Ceramic, Flooring: Carpet Wall To Wall |
| Price | $679,900 |
| Taxes: | $4258.00 |
| Address: | 574 POCONO Cres , Orleans - Cumberland and Area, K4A 3J6, Ontario |
| Lot Size: | 34.45 x 106.96 (Feet) |
| Directions/Cross Streets: | From Tenth Line turn onto Charlemange to Gardenway to Pocono cres |
| Rooms: | 13 |
| Rooms +: | 0 |
| Bedrooms: | 3 |
| Bedrooms +: | 1 |
| Kitchens: | 1 |
| Kitchens +: | 0 |
| Family Room: | N |
| Basement: | Finished, Full |
| Property Type: | Detached |
| Style: | 2-Storey |
| Exterior: | Brick, Other |
| Garage Type: | Attached |
| Pool: | None |
| Property Features: | Fenced Yard, Park, Public Transit |
| Fireplace/Stove: | Y |
| Heat Source: | Gas |
| Heat Type: | Forced Air |
| Central Air Conditioning: | Central Air |
| Sewers: | Sewers |
| Water: | Municipal |
| Utilities-Gas: | Y |
$
%
Years
This calculator is for demonstration purposes only. Always consult a professional
financial advisor before making personal financial decisions.
| Although the information displayed is believed to be accurate, no warranties or representations are made of any kind. |
| CENTURY 21 SYNERGY REALTY INC |
|
|

RAY NILI
Broker
Dir:
(416) 837 7576
Bus:
(905) 731 2000
Fax:
(905) 886 7557
| Book Showing | Email a Friend |
Jump To:
At a Glance:
| Type: | Freehold - Detached |
| Area: | Ottawa |
| Municipality: | Orleans - Cumberland and Area |
| Neighbourhood: | 1106 - Fallingbrook/Gardenway South |
| Style: | 2-Storey |
| Lot Size: | 34.45 x 106.96(Feet) |
| Tax: | $4,258 |
| Beds: | 3+1 |
| Baths: | 4 |
| Fireplace: | Y |
| Pool: | None |
Locatin Map:
Payment Calculator:
