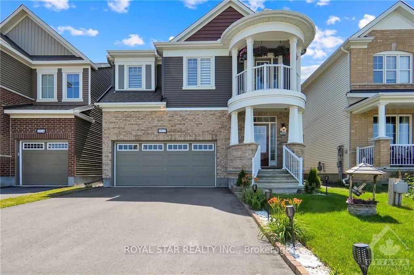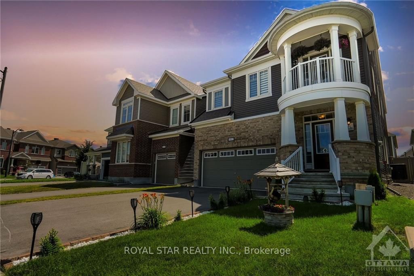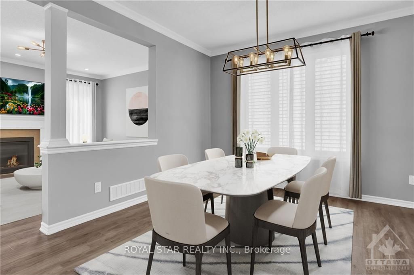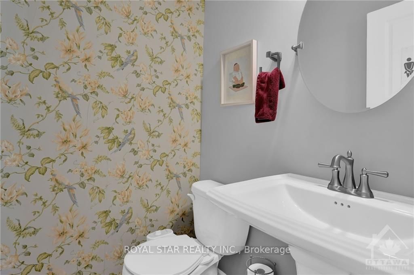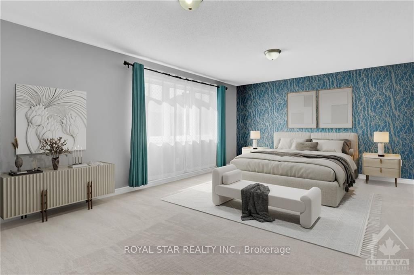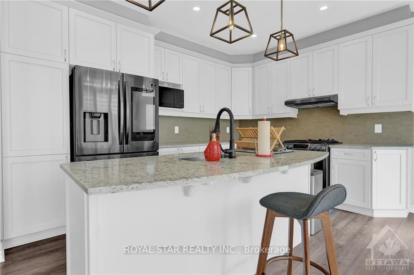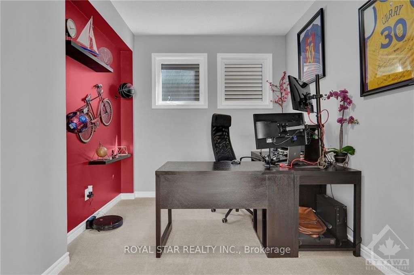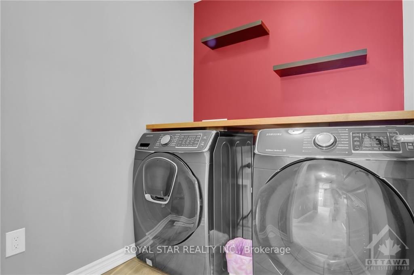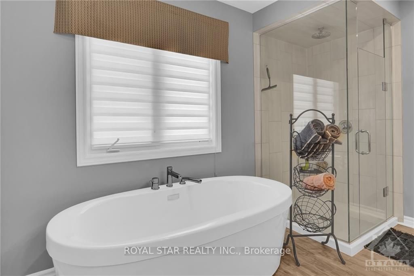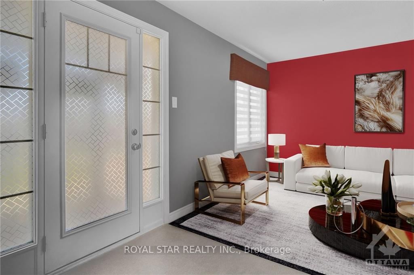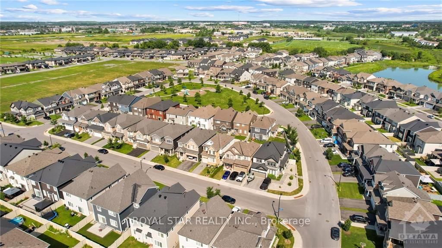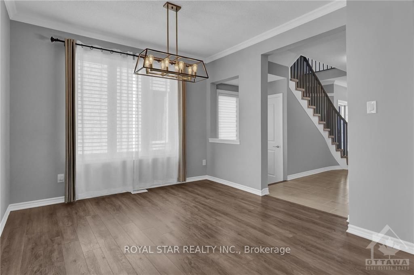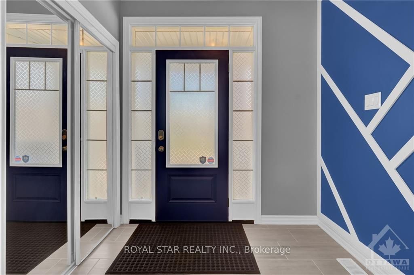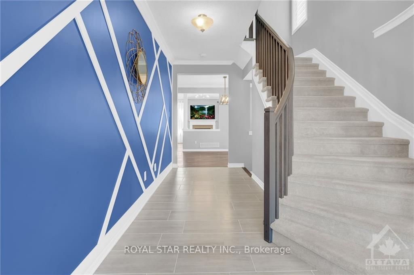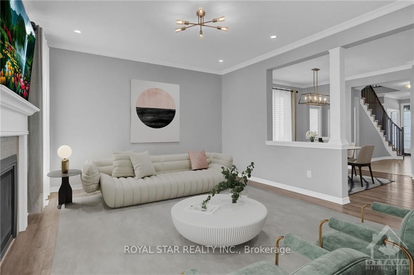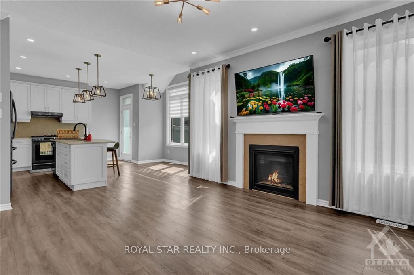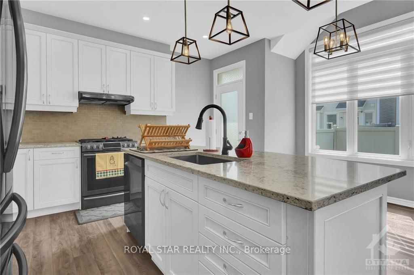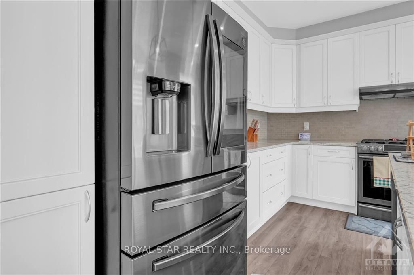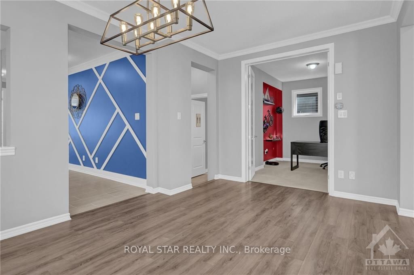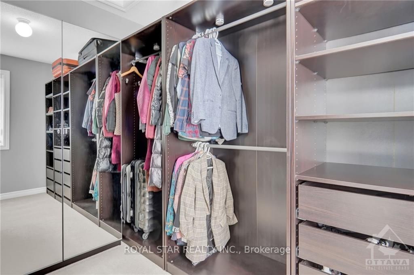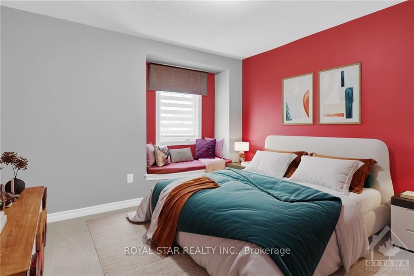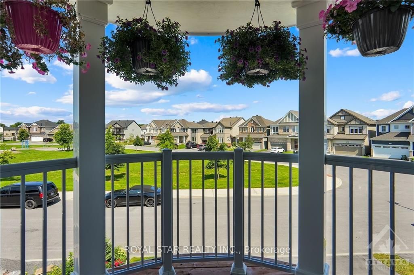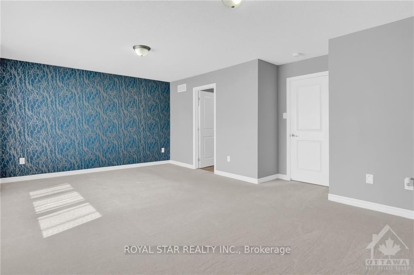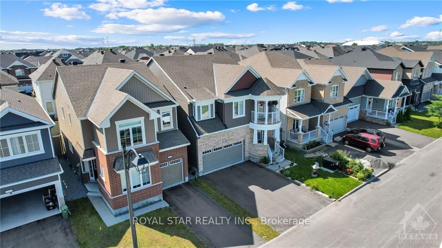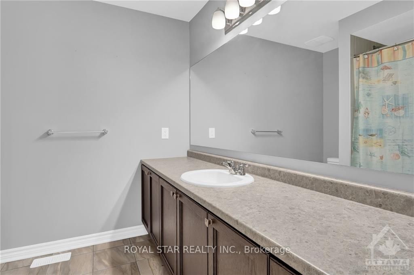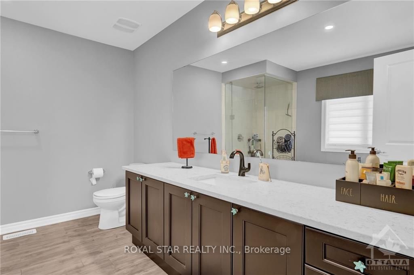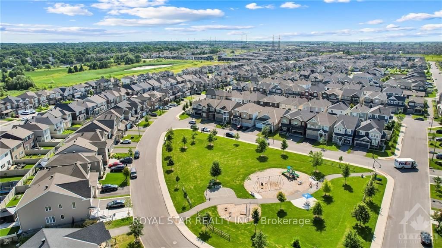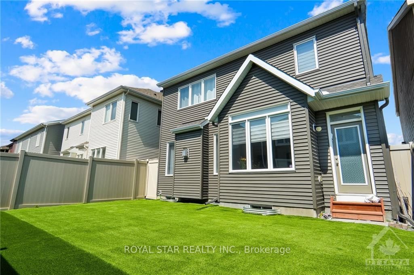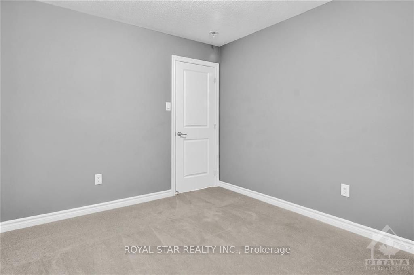$949,000
Available - For Sale
Listing ID: X10422965
1012 LABURNUM Walk , Kanata, K2V 0N4, Ontario
| Flooring: Tile, Flooring: Hardwood, Flooring: Carpet Wall To Wall, Unique 3 bed plus loft, 3 bath home fronting an impeccable park in the prime Abbottsville Crossing neighbourhood of Stittsville! A wide foyer leads to an open-concept layout that offers a spacious great room with gas fireplace, a fully functional kitchen with island, breakfast nook, dining area & a multi-purpose den. The kitchen offers granite countertops, upgraded cabinets & exquisite Stainless Steel appliances. The 2nd level has a loft sitting area that opens to the balcony looking onto a beautiful park, a huge primary bedroom, large walk-in closet with custom-made organizers and 4-pc ensuite with glass shower, long granite countertop and a luxury soaking tub. In addition, the 2nd floor features 2 extra bedrooms, another full bathroom and a conveniently located laundry room. The front yard is wonderfully landscaped and the backyard has brand-new artificial grass. Amazing Location - Close to great schools, transit, Trans Canada Trail, parks, shopping, future LRT station & much more! |
| Price | $949,000 |
| Taxes: | $5884.00 |
| Address: | 1012 LABURNUM Walk , Kanata, K2V 0N4, Ontario |
| Lot Size: | 36.05 x 88.46 (Feet) |
| Directions/Cross Streets: | From Terry Fox Drive, turn onto Abbott Street East, turn right onto Ponderosa Street, and then turn |
| Rooms: | 15 |
| Rooms +: | 0 |
| Bedrooms: | 3 |
| Bedrooms +: | 0 |
| Kitchens: | 1 |
| Kitchens +: | 0 |
| Family Room: | Y |
| Basement: | Full, Unfinished |
| Property Type: | Detached |
| Style: | 2-Storey |
| Exterior: | Brick, Other |
| Garage Type: | Attached |
| Pool: | None |
| Property Features: | Park, Public Transit |
| Fireplace/Stove: | Y |
| Heat Source: | Gas |
| Heat Type: | Forced Air |
| Central Air Conditioning: | Central Air |
| Sewers: | Sewers |
| Water: | Municipal |
| Utilities-Gas: | Y |
$
%
Years
This calculator is for demonstration purposes only. Always consult a professional
financial advisor before making personal financial decisions.
| Although the information displayed is believed to be accurate, no warranties or representations are made of any kind. |
| ROYAL STAR REALTY INC. |
|
|

RAY NILI
Broker
Dir:
(416) 837 7576
Bus:
(905) 731 2000
Fax:
(905) 886 7557
| Virtual Tour | Book Showing | Email a Friend |
Jump To:
At a Glance:
| Type: | Freehold - Detached |
| Area: | Ottawa |
| Municipality: | Kanata |
| Neighbourhood: | 9010 - Kanata - Emerald Meadows/Trailwest |
| Style: | 2-Storey |
| Lot Size: | 36.05 x 88.46(Feet) |
| Tax: | $5,884 |
| Beds: | 3 |
| Baths: | 3 |
| Fireplace: | Y |
| Pool: | None |
Locatin Map:
Payment Calculator:
