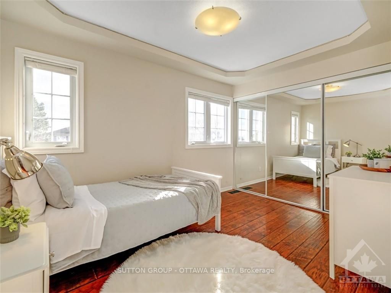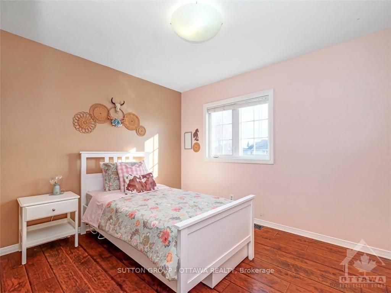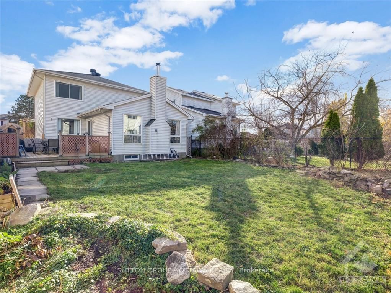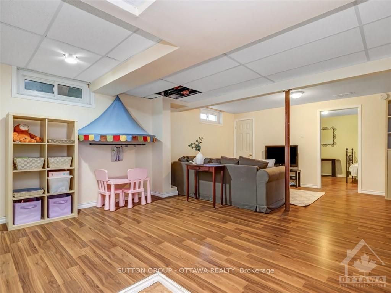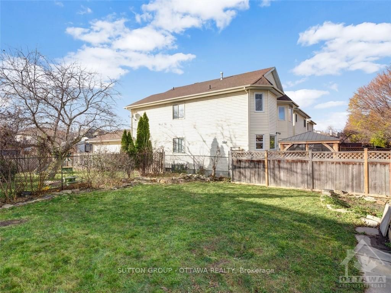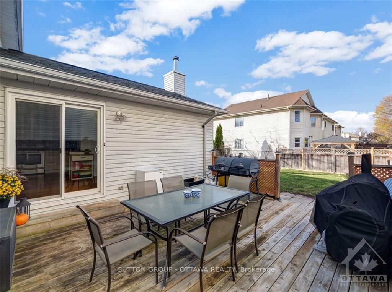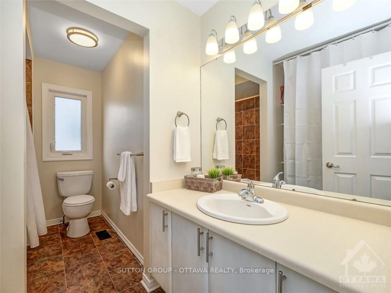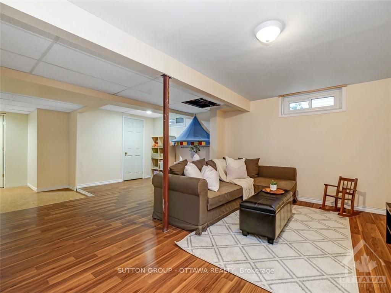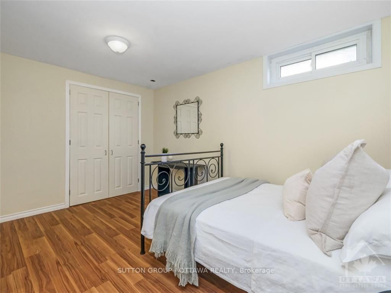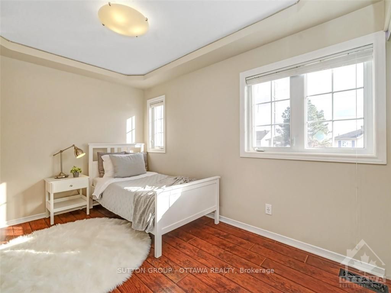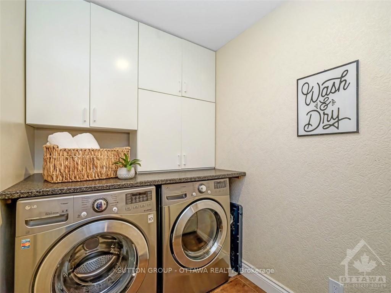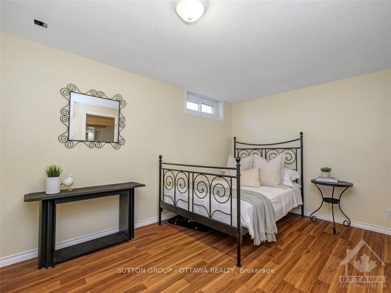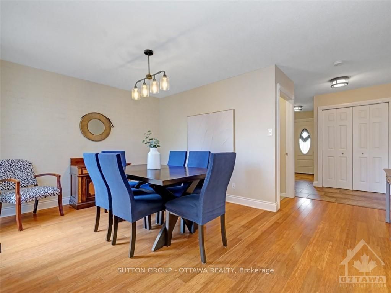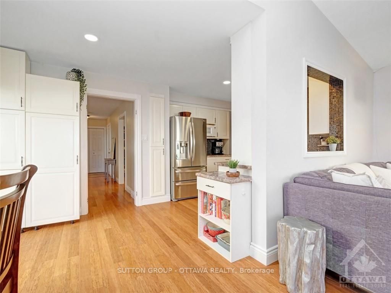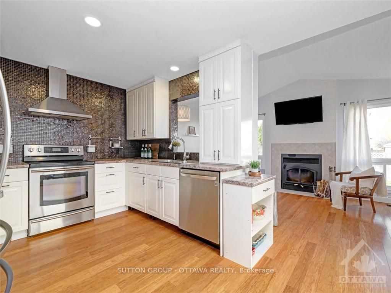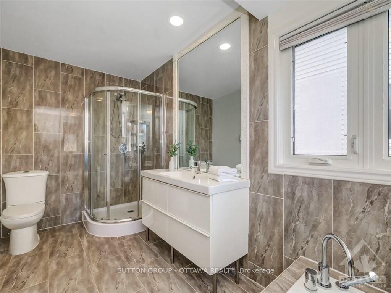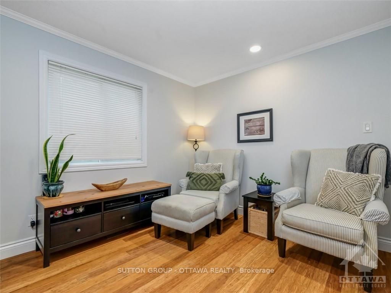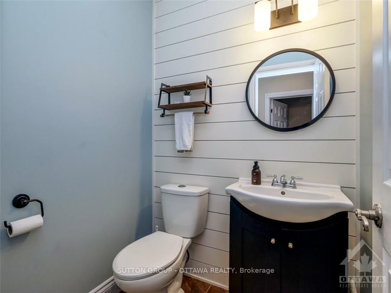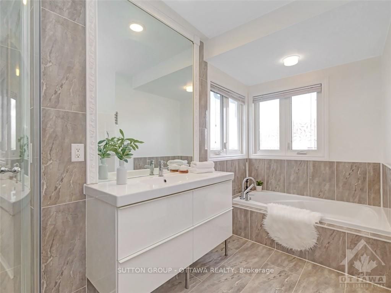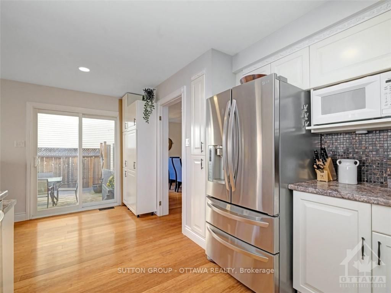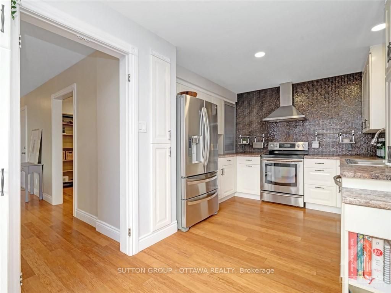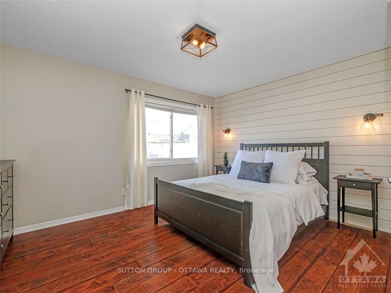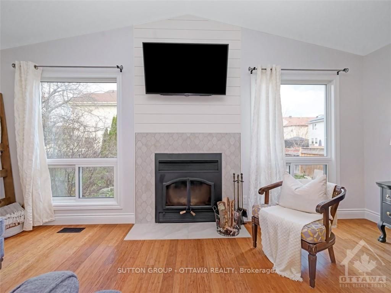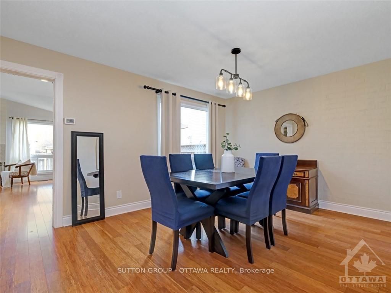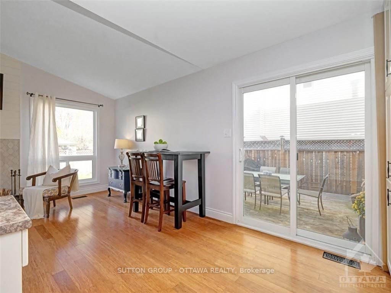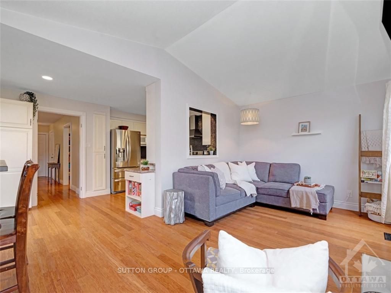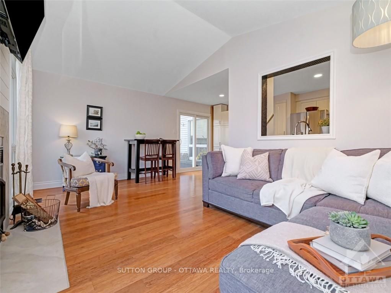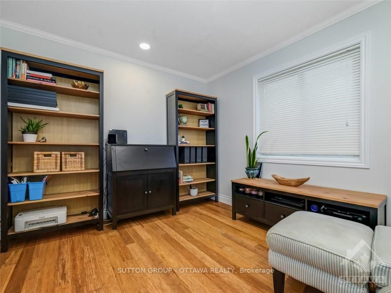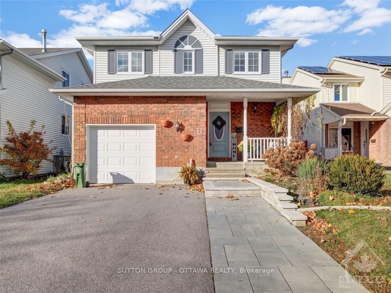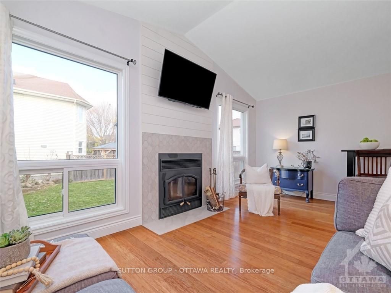$675,000
Available - For Sale
Listing ID: X10423223
53 SADDLEHORN Cres , Kanata, K2M 2A9, Ontario
| Flooring: Tile, Flooring: Hardwood, DETACHED FAMILY HOME IN POPULAR BRIDLEWOOD! Flooded in natural light, this versatile floor plan offers the perfect amount of space. Main floor includes separate dining room, kitchen with eating area which opens onto the living room with cozy wood burning fireplace (2021) AND a flex space; den/office/playroom. Convenient laundry room and powder room right off the front entrance. Upstairs find your large primary bedroom w/walk in closet and modern ensuite bathroom w soaker tub + two additional spacious bedroom and the family bathroom. Fully finished lower level with family room and potential fourth bedroom/den with ample storage space. Fully fenced backyard and deck right off the kitchen gives you outdoor space to enjoy and entertain. Completely carpet-free home except the stairs! Inside entry to garage + driveway parking for 4. This is a fantastic location in the heart of Kanata close to shopping, parks & recreation. Shingles '21, AC '24, updated windows. Just move in and enjoy!, Flooring: Carpet Wall To Wall |
| Price | $675,000 |
| Taxes: | $4592.00 |
| Address: | 53 SADDLEHORN Cres , Kanata, K2M 2A9, Ontario |
| Lot Size: | 40.03 x 111.55 (Feet) |
| Directions/Cross Streets: | Stonehaven Dr to Bridgestone Dr to Equestrian Dr to Saddlehorn Cres |
| Rooms: | 14 |
| Rooms +: | 0 |
| Bedrooms: | 3 |
| Bedrooms +: | 0 |
| Kitchens: | 1 |
| Kitchens +: | 0 |
| Family Room: | Y |
| Basement: | Finished, Full |
| Property Type: | Detached |
| Style: | 2-Storey |
| Exterior: | Brick, Other |
| Garage Type: | Attached |
| Pool: | None |
| Property Features: | Fenced Yard, Park, Public Transit |
| Fireplace/Stove: | Y |
| Heat Source: | Gas |
| Heat Type: | Forced Air |
| Central Air Conditioning: | Central Air |
| Sewers: | Sewers |
| Water: | Municipal |
| Utilities-Gas: | Y |
$
%
Years
This calculator is for demonstration purposes only. Always consult a professional
financial advisor before making personal financial decisions.
| Although the information displayed is believed to be accurate, no warranties or representations are made of any kind. |
| SUTTON GROUP - OTTAWA REALTY |
|
|

RAY NILI
Broker
Dir:
(416) 837 7576
Bus:
(905) 731 2000
Fax:
(905) 886 7557
| Book Showing | Email a Friend |
Jump To:
At a Glance:
| Type: | Freehold - Detached |
| Area: | Ottawa |
| Municipality: | Kanata |
| Neighbourhood: | 9004 - Kanata - Bridlewood |
| Style: | 2-Storey |
| Lot Size: | 40.03 x 111.55(Feet) |
| Tax: | $4,592 |
| Beds: | 3 |
| Baths: | 3 |
| Fireplace: | Y |
| Pool: | None |
Locatin Map:
Payment Calculator:
