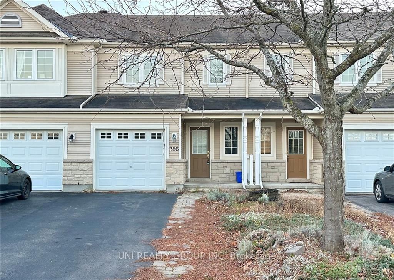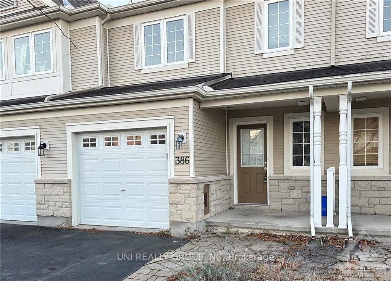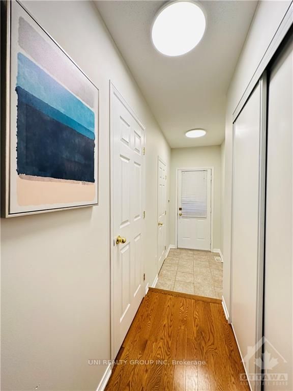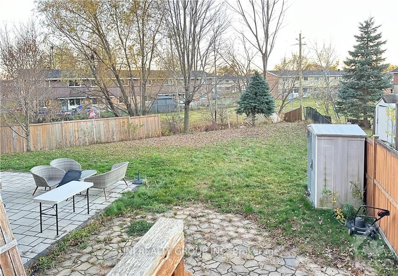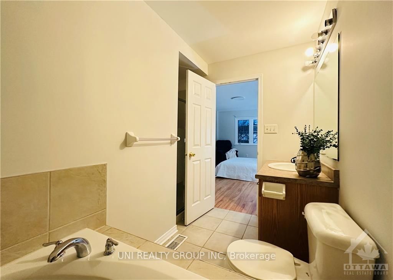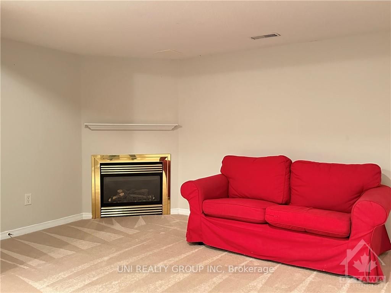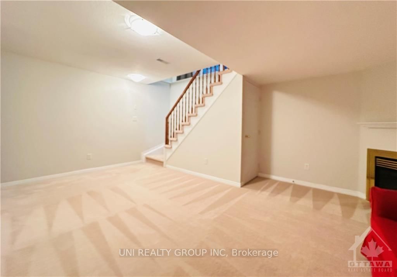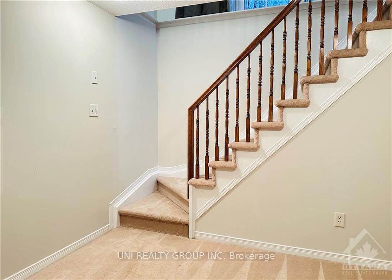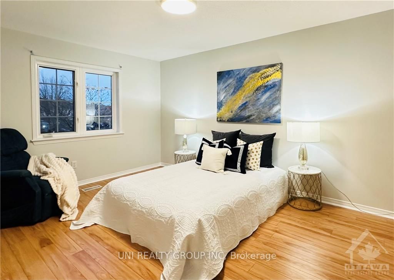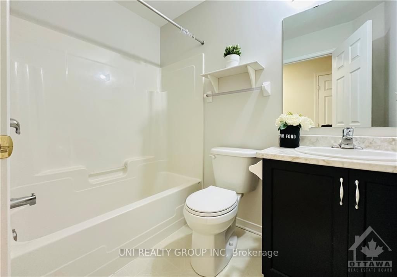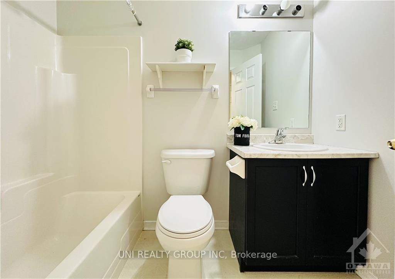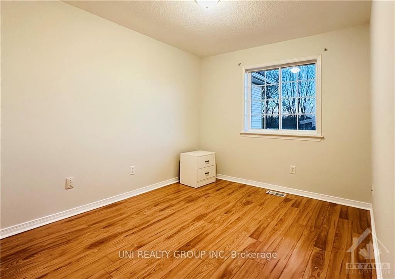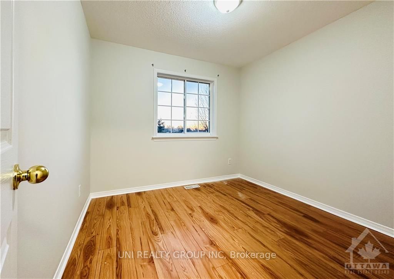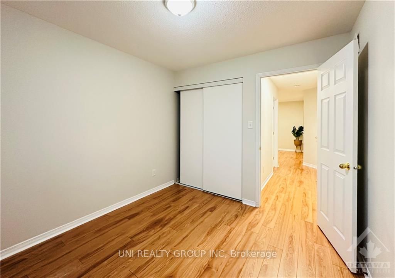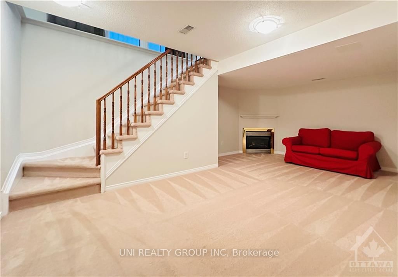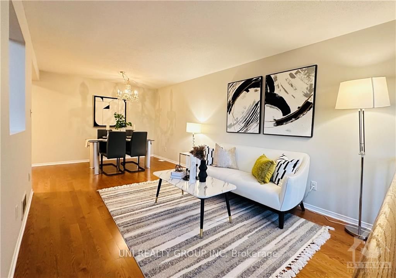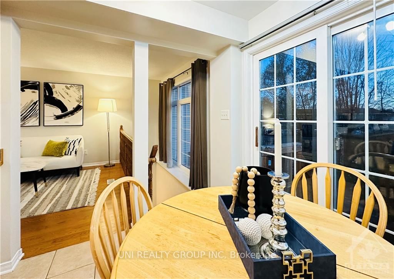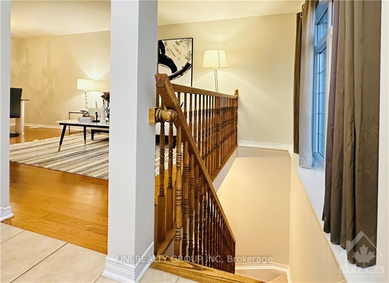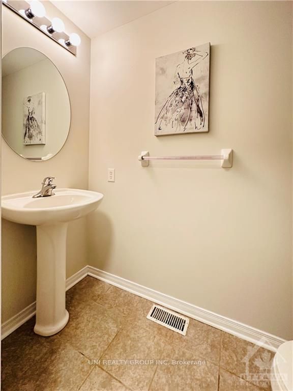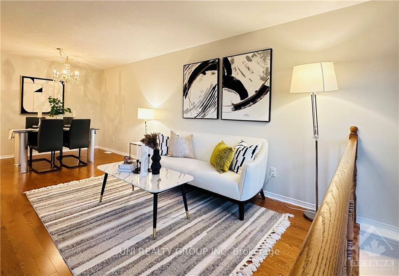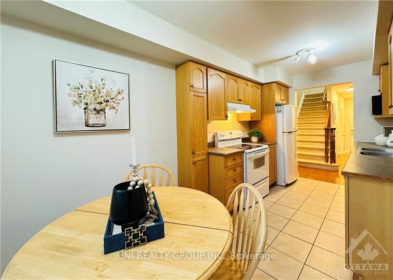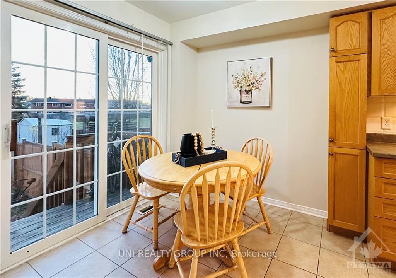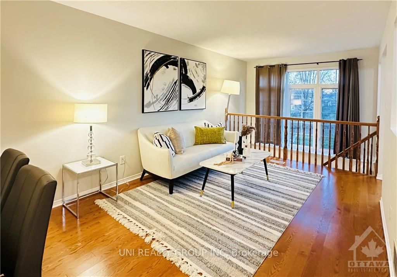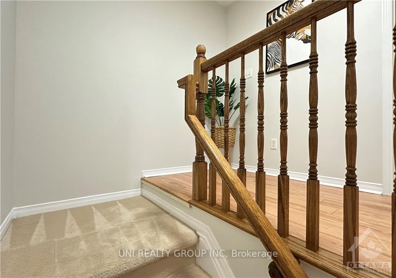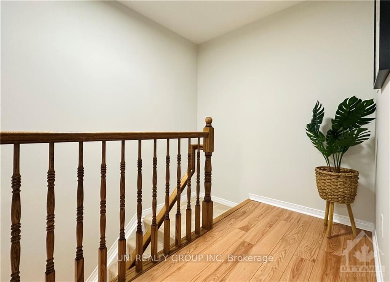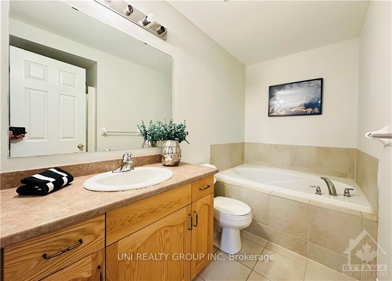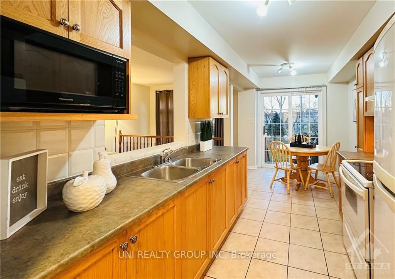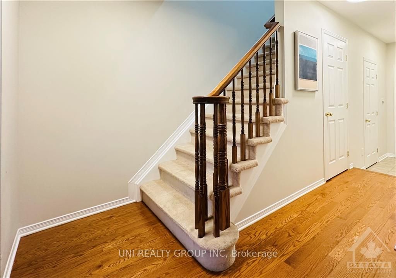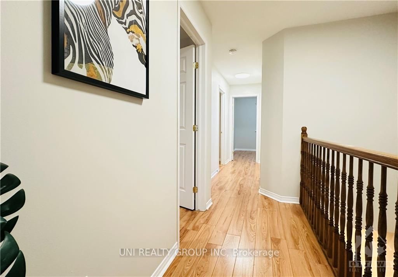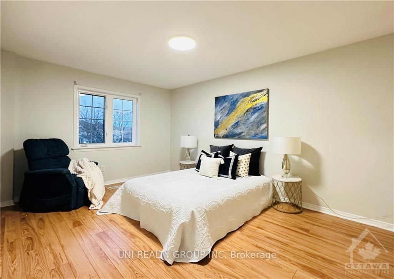$589,900
Available - For Sale
Listing ID: X10423118
386 WISTERIA Cres , Blossom Park - Airport and Area, K1V 0N9, Ontario
| This distinctive Townhome features 3 good sizes bedrooms, 3 baths with super deep lot and long driveway. Built by Monarch model name "Westmount", features hardwood flooring throughout and backing onto green space and military base. Open concept living/dining rooms with eat in kitchen. Professionally finished basements offers you warm and cozy gracious size recreation room with a gas fireplace. Loads of storage space in basement area. Family oriented area with walking paths and park nearby. Conveniently located close to airport, shopping and numerous restaurants. Quick access to downtown by car or public transportation., Flooring: Hardwood, Flooring: Ceramic, Flooring: Carpet Wall To Wall |
| Price | $589,900 |
| Taxes: | $4748.00 |
| Address: | 386 WISTERIA Cres , Blossom Park - Airport and Area, K1V 0N9, Ontario |
| Lot Size: | 20.02 x 159.36 (Feet) |
| Directions/Cross Streets: | Hunt Club Road, south onto Paul Anka Drive (at Otto's BMW), right onto Wisteria Crescent. |
| Rooms: | 11 |
| Rooms +: | 1 |
| Bedrooms: | 3 |
| Bedrooms +: | 0 |
| Kitchens: | 1 |
| Kitchens +: | 0 |
| Family Room: | Y |
| Basement: | Finished, Full |
| Property Type: | Att/Row/Twnhouse |
| Style: | 2-Storey |
| Exterior: | Brick, Other |
| Garage Type: | Attached |
| Pool: | None |
| Property Features: | Park, Public Transit |
| Fireplace/Stove: | Y |
| Heat Source: | Gas |
| Heat Type: | Forced Air |
| Central Air Conditioning: | Central Air |
| Sewers: | Sewers |
| Water: | Municipal |
| Utilities-Gas: | Y |
$
%
Years
This calculator is for demonstration purposes only. Always consult a professional
financial advisor before making personal financial decisions.
| Although the information displayed is believed to be accurate, no warranties or representations are made of any kind. |
| UNI REALTY GROUP INC |
|
|

RAY NILI
Broker
Dir:
(416) 837 7576
Bus:
(905) 731 2000
Fax:
(905) 886 7557
| Book Showing | Email a Friend |
Jump To:
At a Glance:
| Type: | Freehold - Att/Row/Twnhouse |
| Area: | Ottawa |
| Municipality: | Blossom Park - Airport and Area |
| Neighbourhood: | 2603 - Riverside South |
| Style: | 2-Storey |
| Lot Size: | 20.02 x 159.36(Feet) |
| Tax: | $4,748 |
| Beds: | 3 |
| Baths: | 3 |
| Fireplace: | Y |
| Pool: | None |
Locatin Map:
Payment Calculator:
