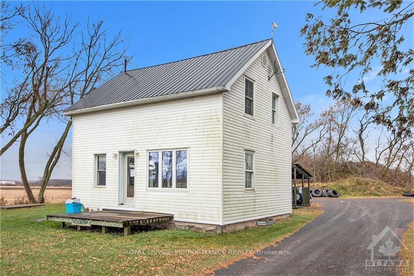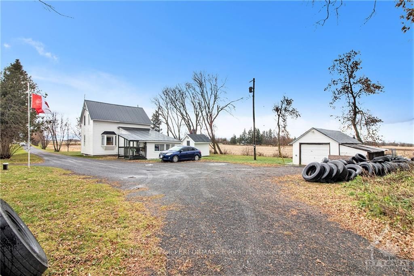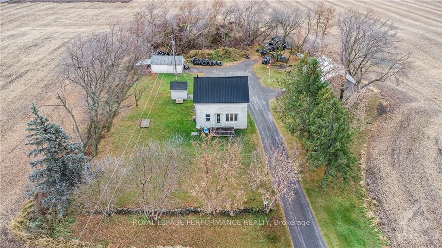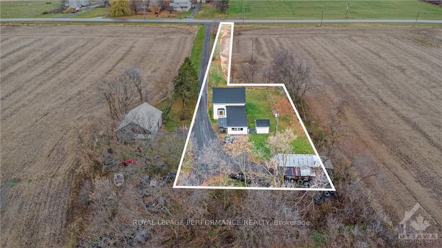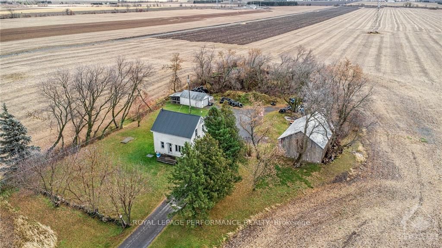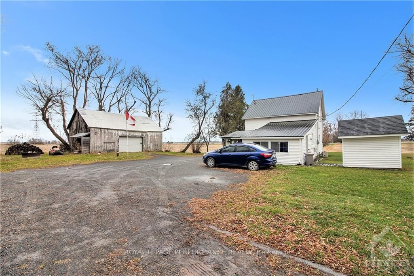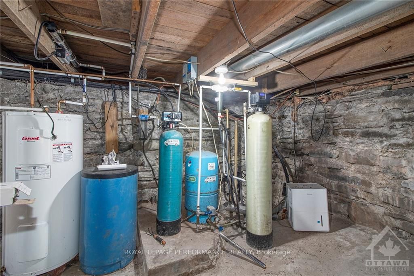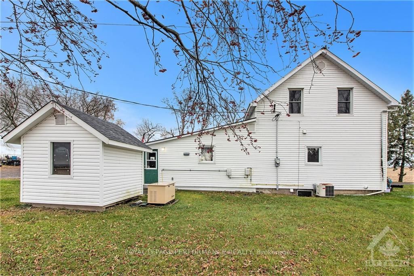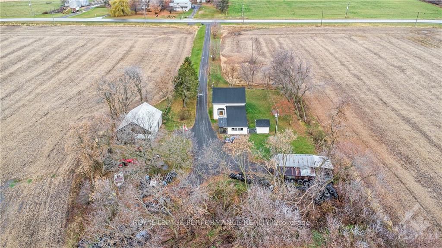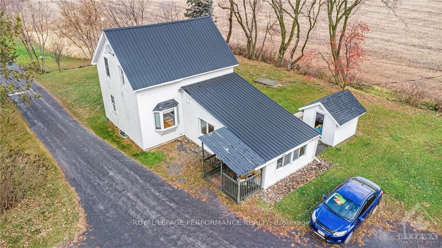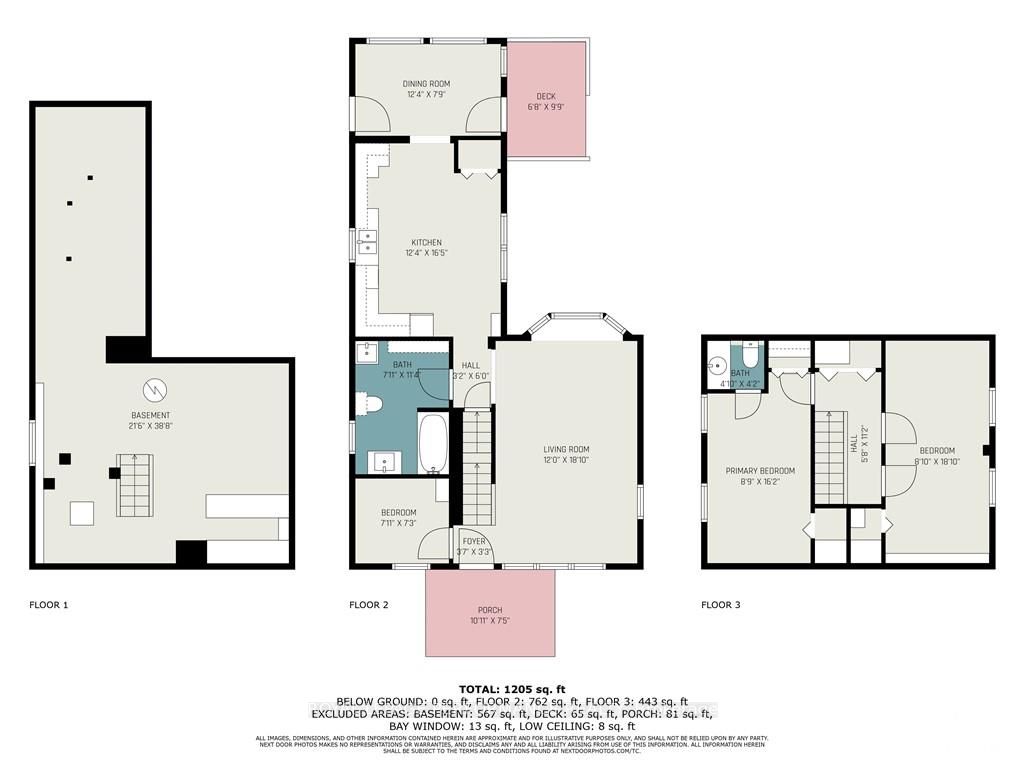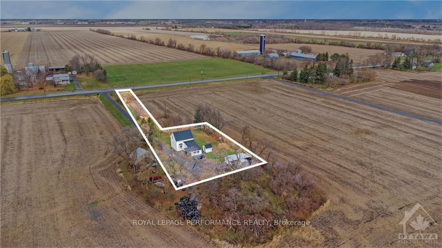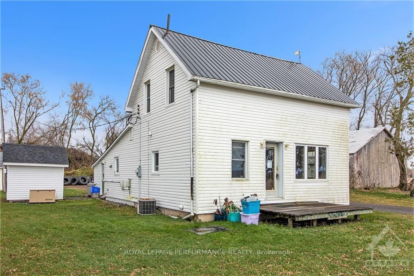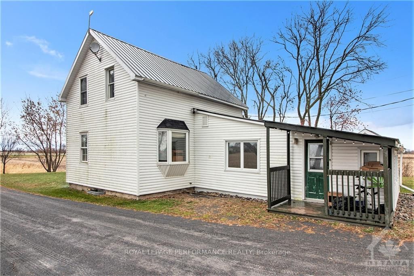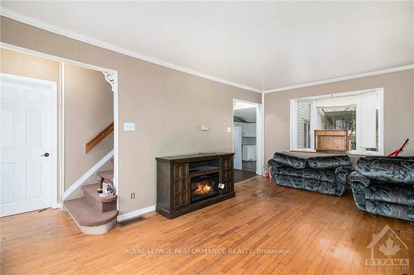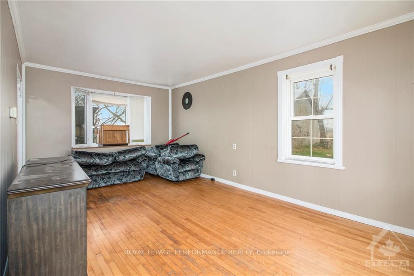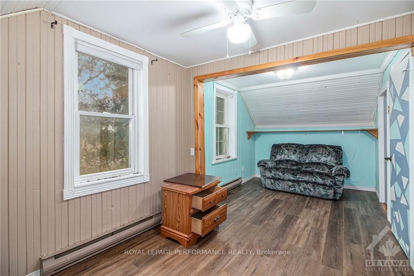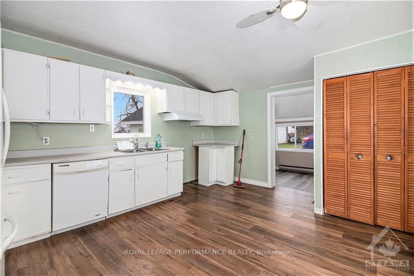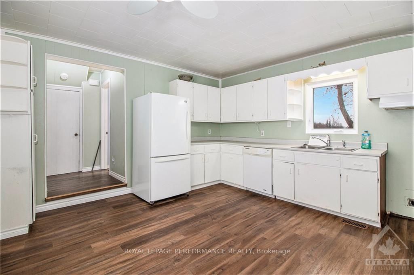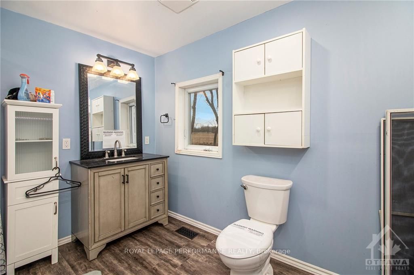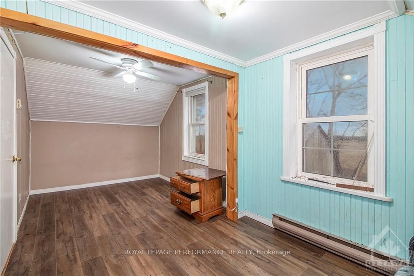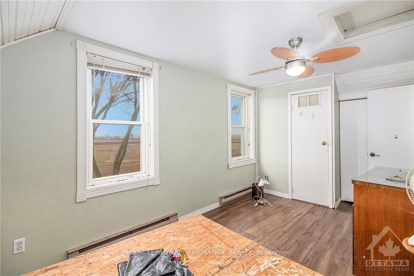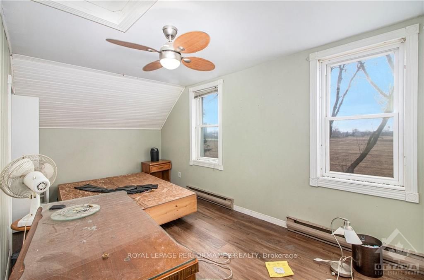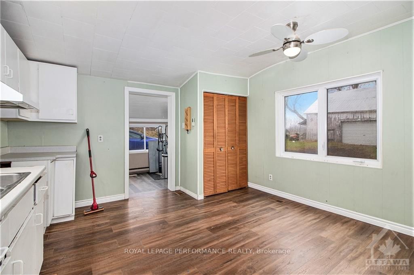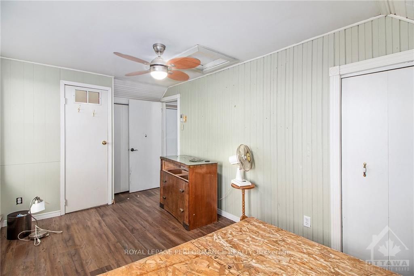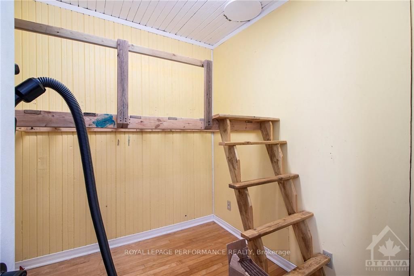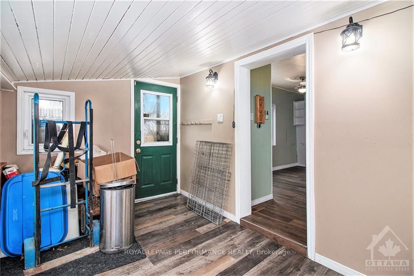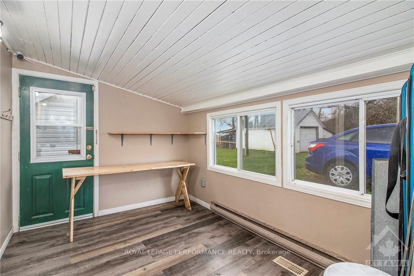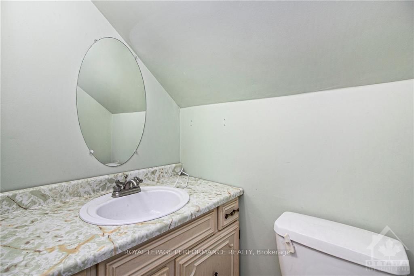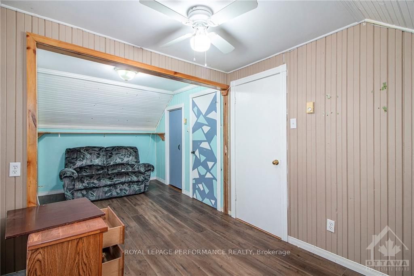$325,000
Available - For Sale
Listing ID: X10423163
14724 COUNTY RD 13 Rd , North Stormont, K0A 1R0, Ontario
| Flooring: Hardwood, This 3-bedroom farmhouse offers affordable living with plenty of space, just 35 minutes from the city. Features include hardwood floors, a country-sized kitchen, a living room with a bay window, a main floor den/office/bedroom, a 3-piece bathroom, and a 2-piece ensuite in the master bedroom. The property also includes a garage with a workshop, a storage shed, and a long driveway for added privacy and ample parking. It comes with a backup generator for peace of mind. (Barns are on neighbor's property)., Flooring: Laminate |
| Price | $325,000 |
| Taxes: | $1594.00 |
| Address: | 14724 COUNTY RD 13 Rd , North Stormont, K0A 1R0, Ontario |
| Lot Size: | 26.95 x 474.00 (Feet) |
| Directions/Cross Streets: | From HWY 417E, take exit 79 and turn right onto Limoges Road, continue onto St Albert Road, continue |
| Rooms: | 7 |
| Rooms +: | 0 |
| Bedrooms: | 2 |
| Bedrooms +: | 0 |
| Kitchens: | 1 |
| Kitchens +: | 0 |
| Family Room: | N |
| Basement: | Crawl Space, Unfinished |
| Property Type: | Detached |
| Style: | 2-Storey |
| Exterior: | Other |
| Garage Type: | Other |
| Pool: | None |
| Heat Source: | Propane |
| Heat Type: | Forced Air |
| Central Air Conditioning: | Central Air |
| Sewers: | Septic |
| Water: | Well |
| Water Supply Types: | Drilled Well |
$
%
Years
This calculator is for demonstration purposes only. Always consult a professional
financial advisor before making personal financial decisions.
| Although the information displayed is believed to be accurate, no warranties or representations are made of any kind. |
| ROYAL LEPAGE PERFORMANCE REALTY |
|
|

RAY NILI
Broker
Dir:
(416) 837 7576
Bus:
(905) 731 2000
Fax:
(905) 886 7557
| Book Showing | Email a Friend |
Jump To:
At a Glance:
| Type: | Freehold - Detached |
| Area: | Stormont, Dundas and Glengarry |
| Municipality: | North Stormont |
| Neighbourhood: | 711 - North Stormont (Finch) Twp |
| Style: | 2-Storey |
| Lot Size: | 26.95 x 474.00(Feet) |
| Tax: | $1,594 |
| Beds: | 2 |
| Baths: | 2 |
| Pool: | None |
Locatin Map:
Payment Calculator:
