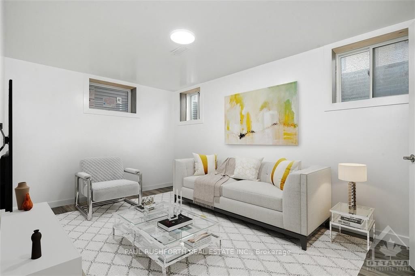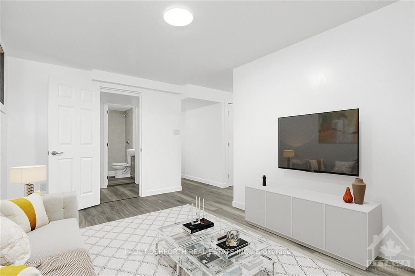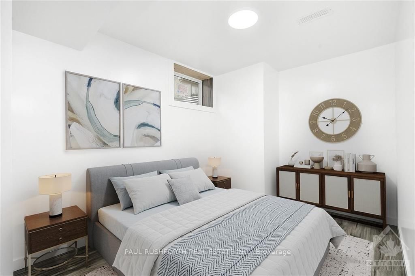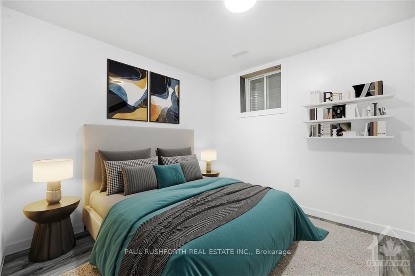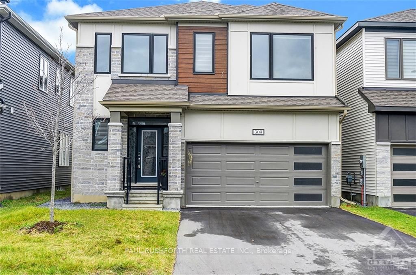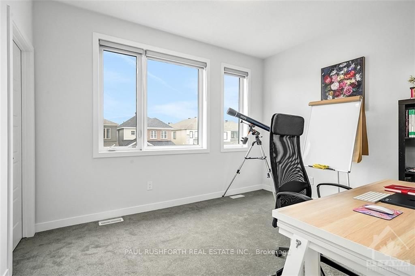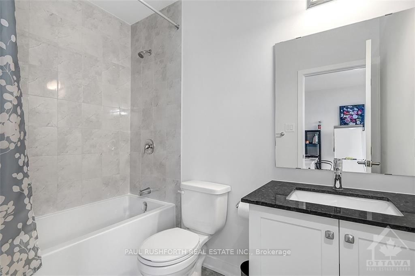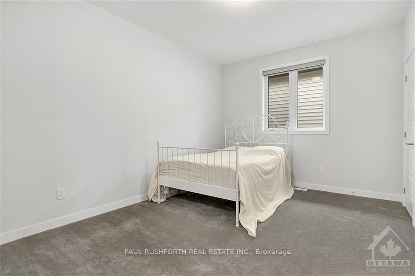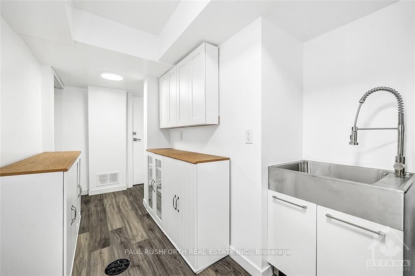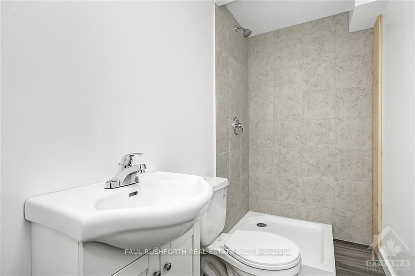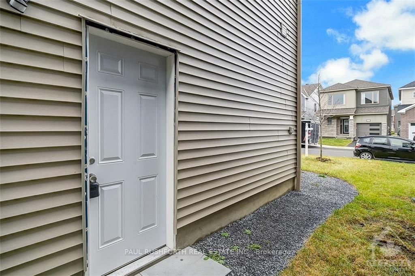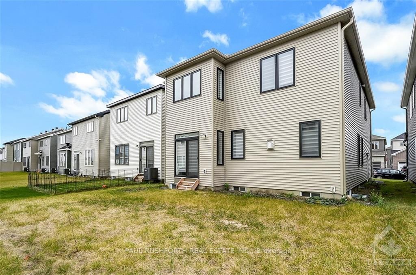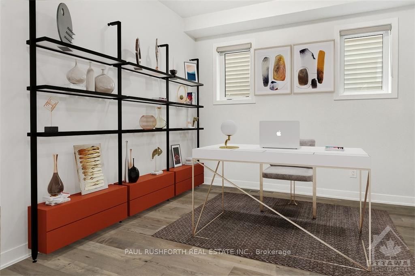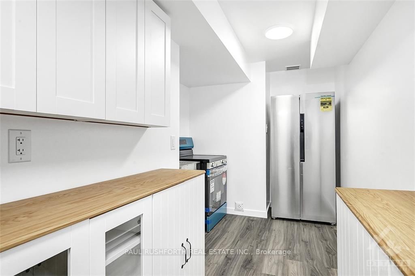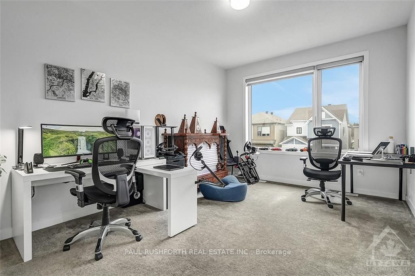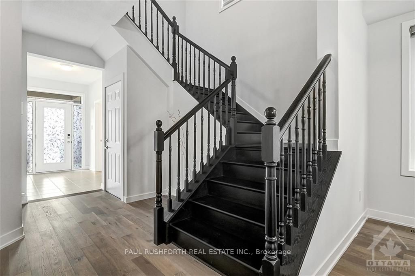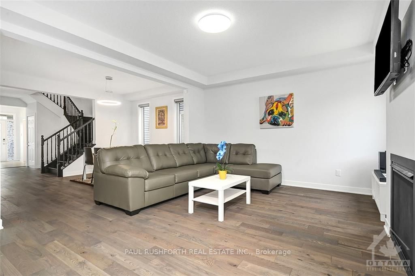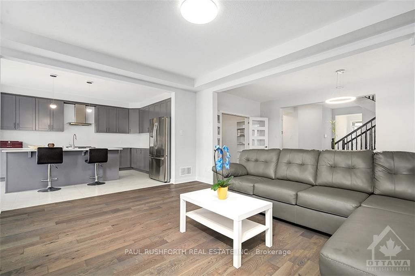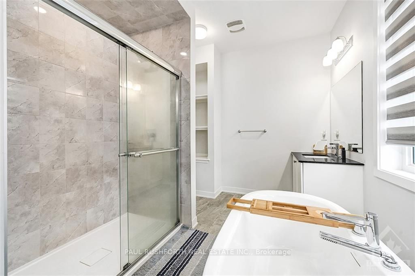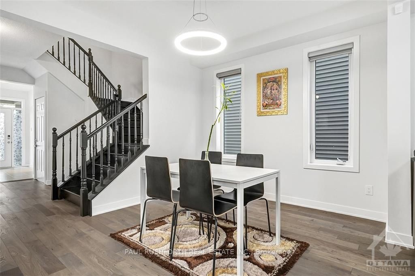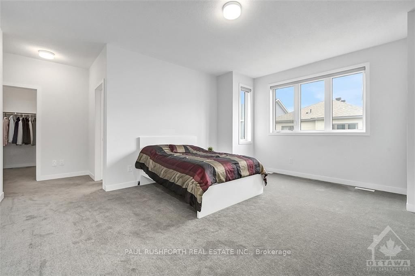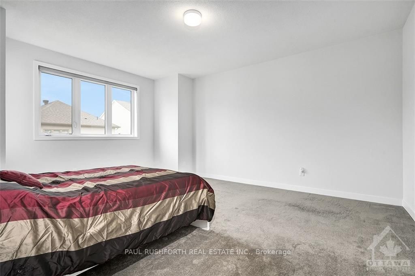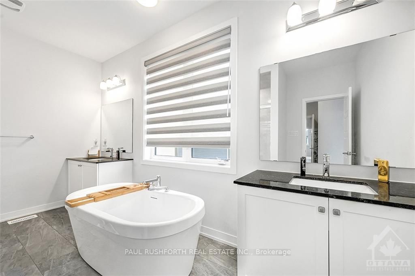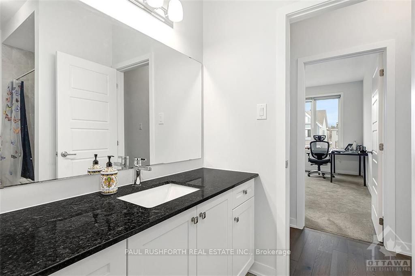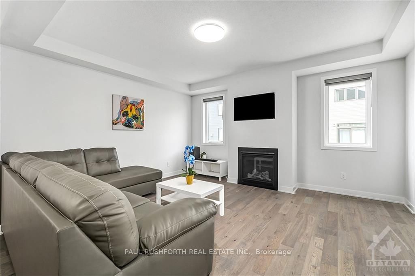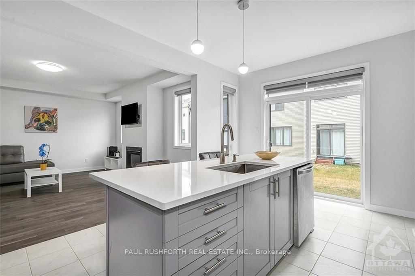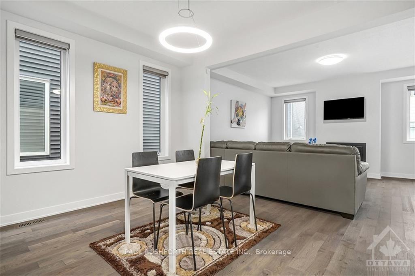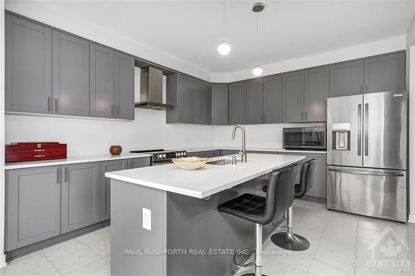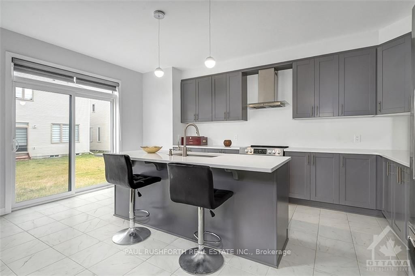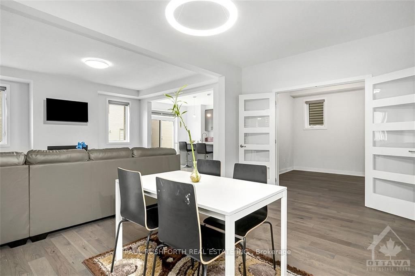$1,119,900
Available - For Sale
Listing ID: X10423157
309 CROSSWAY Terr , Stittsville - Munster - Richmond, K2S 3A8, Ontario
| Flooring: Tile, Ideally located; close to all amenities this fantastic floor plan w/9foot ceilings on ML & 2L featuring space for any growing family w/GREAT income potential W/SDU! Perfectly thought out w/multigenerational living in mind, BETTER than new home offers separate access to the downstairs featuring a Secondary Dwelling unit - vacant. Large functional kitchen w/eating area overlooking the yard. Bright & airy living & dining rm offer a great space- whether for everyday or entertaining. ML den. Stylish finishes throughout. 4 spacious bedrms on 2L:all w/WICs. Primary bed retreat has great windows, spa like bath. Bed 2 w/ensuite & jack& jill for the other 2 bedrms. 2L laundry. Separate access from side door to LL w/an open concept living/dining, SS appliances, washer/dryer, 2bath & 2bed! For those working from home (Ethernet) Cat5e/coax structured wiring throughout. Complete with 200 amp electrical service, this home is eco-ready for your electric car. Embrace the joy of family living!, Flooring: Hardwood, Flooring: Carpet W/W & Mixed |
| Price | $1,119,900 |
| Taxes: | $6339.00 |
| Address: | 309 CROSSWAY Terr , Stittsville - Munster - Richmond, K2S 3A8, Ontario |
| Lot Size: | 36.09 x 88.58 (Feet) |
| Directions/Cross Streets: | Highway 417 to Palladium drive, turn right on Darreen Ave at the roundabout, take left on Cildaff Rd |
| Rooms: | 16 |
| Rooms +: | 8 |
| Bedrooms: | 4 |
| Bedrooms +: | 2 |
| Kitchens: | 1 |
| Kitchens +: | 1 |
| Family Room: | N |
| Basement: | Finished, Full |
| Property Type: | Detached |
| Style: | 2-Storey |
| Exterior: | Brick, Vinyl Siding |
| Garage Type: | Attached |
| Pool: | None |
| Other Structures: | Aux Residences |
| Property Features: | Park, Public Transit |
| Fireplace/Stove: | Y |
| Heat Source: | Gas |
| Heat Type: | Forced Air |
| Central Air Conditioning: | Central Air |
| Sewers: | Sewers |
| Water: | Municipal |
| Utilities-Gas: | Y |
$
%
Years
This calculator is for demonstration purposes only. Always consult a professional
financial advisor before making personal financial decisions.
| Although the information displayed is believed to be accurate, no warranties or representations are made of any kind. |
| PAUL RUSHFORTH REAL ESTATE INC. |
|
|

RAY NILI
Broker
Dir:
(416) 837 7576
Bus:
(905) 731 2000
Fax:
(905) 886 7557
| Virtual Tour | Book Showing | Email a Friend |
Jump To:
At a Glance:
| Type: | Freehold - Detached |
| Area: | Ottawa |
| Municipality: | Stittsville - Munster - Richmond |
| Neighbourhood: | 8211 - Stittsville (North) |
| Style: | 2-Storey |
| Lot Size: | 36.09 x 88.58(Feet) |
| Tax: | $6,339 |
| Beds: | 4+2 |
| Baths: | 6 |
| Fireplace: | Y |
| Pool: | None |
Locatin Map:
Payment Calculator:
