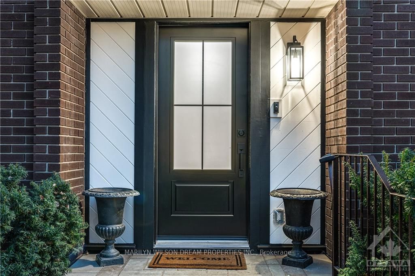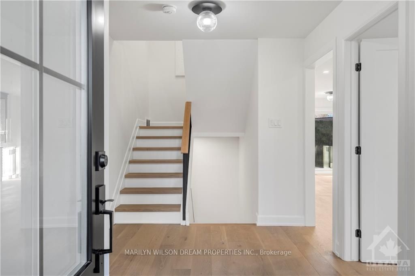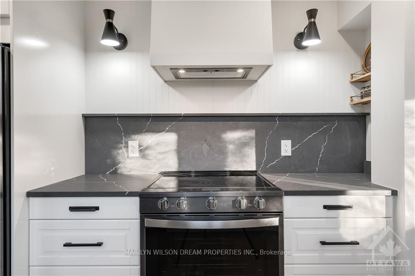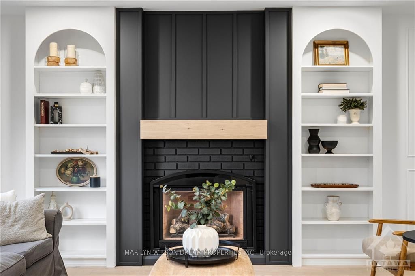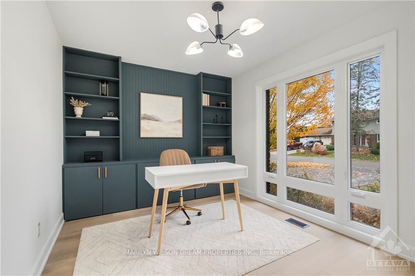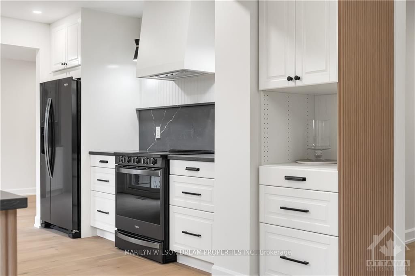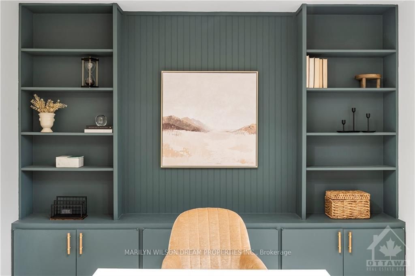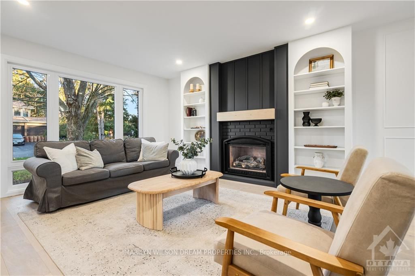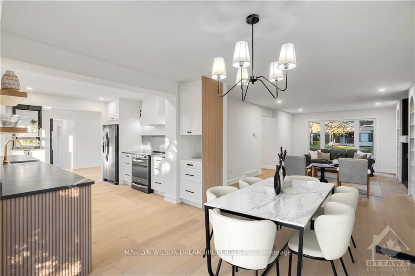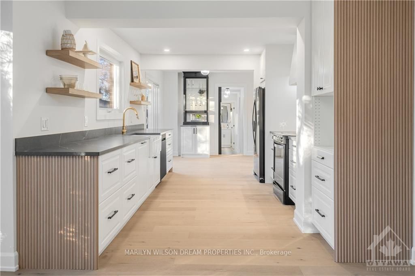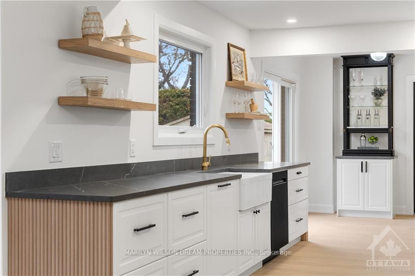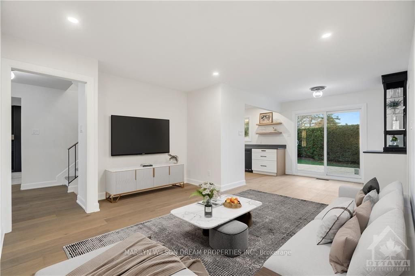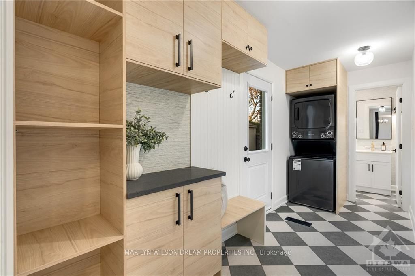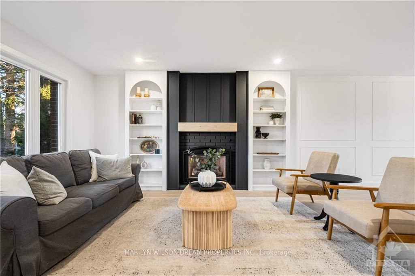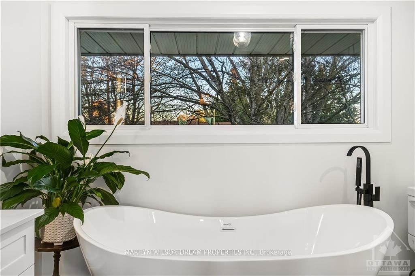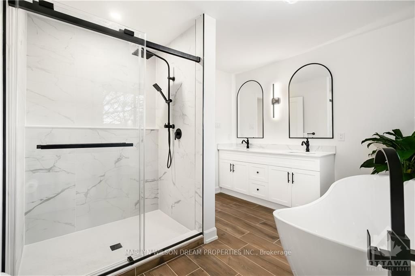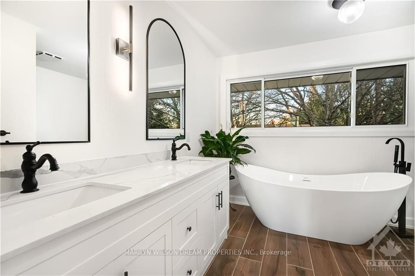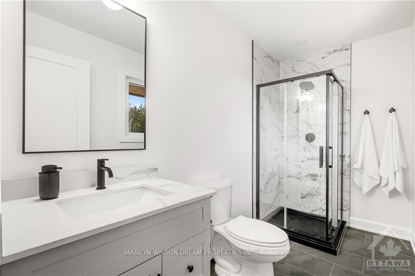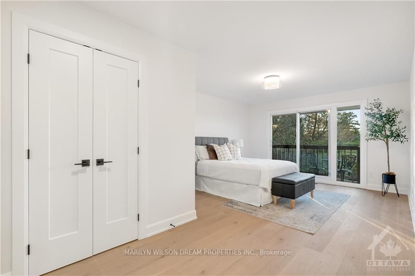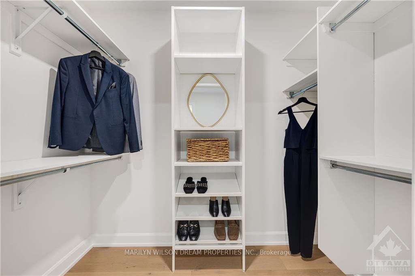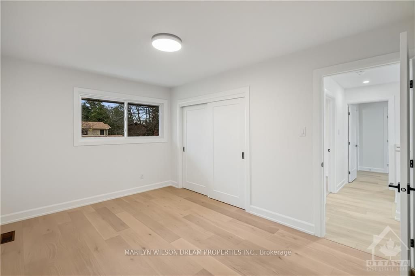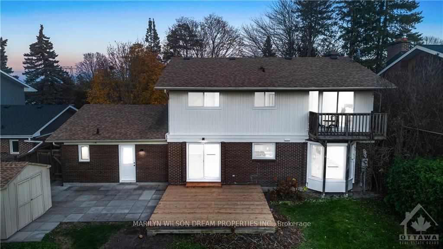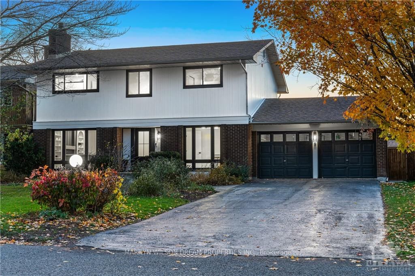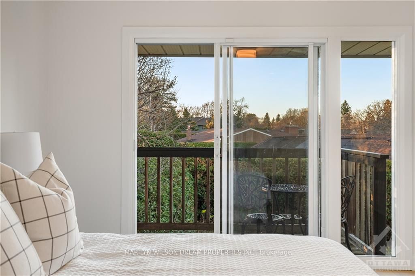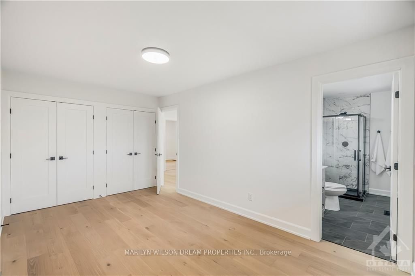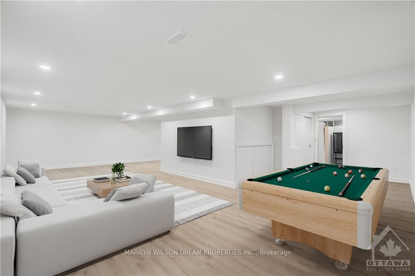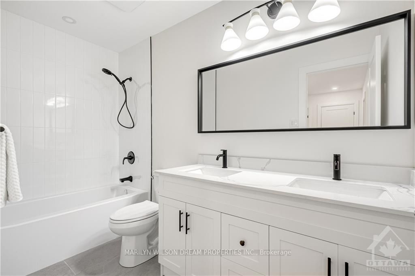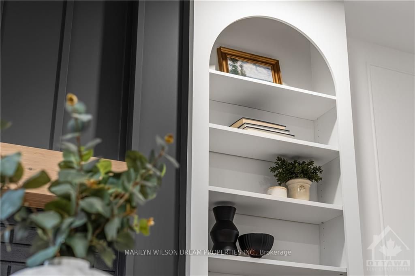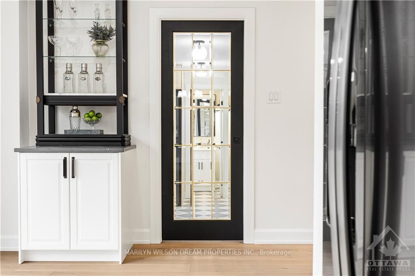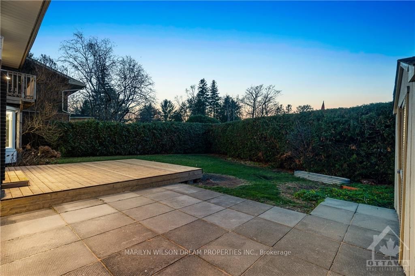$1,289,000
Available - For Sale
Listing ID: X10423101
5 RUTHERFORD Cres , Kanata, K2K 1N1, Ontario
| Stunning 4-bed, 5-bath home in the heart of desirable Beaverbrook combines modern elegance & charm. Updated in 2024, w/ too many features to list, this is a must see! From its striking exterior w/ new black windows & front door to inside, w/ new modern wide-plank hrdwood, potlights, doors & trim creating a unified aesthetic. The warm foyer&versatile front office w/built-in shelves opens to front living rm anchored by jaw-dropping fireplace &arched built-ins. Dining area opens to chef's kitchen w/custom cabinetry, gray marbled quartz counters, black ss app &fluted farm sink. A built-in bar/coffee nook, spacious family room, mud/laundry &chic powder. The upper level w/king size primary, Juliet balcony, walk-in &ensuite w/soaking tub +shower. 3 additional beds, one w/bonus ensuite! Lower level rec room, full bath &storage. Outdoors, enjoy private, hedged lot & new deck. Easy access to parks &top schools,don't miss out on this beauty! List of upgrades available. 24hr irrevocable on offers., Flooring: Hardwood, Flooring: Ceramic |
| Price | $1,289,000 |
| Taxes: | $5487.00 |
| Address: | 5 RUTHERFORD Cres , Kanata, K2K 1N1, Ontario |
| Lot Size: | 65.00 x 130.00 (Feet) |
| Directions/Cross Streets: | From Teron Rd, turn right onto Penfield Drive, Right onto Rutherford Crescent. |
| Rooms: | 17 |
| Rooms +: | 4 |
| Bedrooms: | 4 |
| Bedrooms +: | 0 |
| Kitchens: | 1 |
| Kitchens +: | 0 |
| Family Room: | Y |
| Basement: | Finished, Full |
| Property Type: | Detached |
| Style: | 2-Storey |
| Exterior: | Brick, Wood |
| Garage Type: | Detached |
| Pool: | None |
| Property Features: | Park, Public Transit |
| Fireplace/Stove: | Y |
| Heat Source: | Gas |
| Heat Type: | Forced Air |
| Central Air Conditioning: | Central Air |
| Sewers: | Sewers |
| Water: | Municipal |
| Utilities-Gas: | Y |
$
%
Years
This calculator is for demonstration purposes only. Always consult a professional
financial advisor before making personal financial decisions.
| Although the information displayed is believed to be accurate, no warranties or representations are made of any kind. |
| MARILYN WILSON DREAM PROPERTIES INC. |
|
|

RAY NILI
Broker
Dir:
(416) 837 7576
Bus:
(905) 731 2000
Fax:
(905) 886 7557
| Virtual Tour | Book Showing | Email a Friend |
Jump To:
At a Glance:
| Type: | Freehold - Detached |
| Area: | Ottawa |
| Municipality: | Kanata |
| Neighbourhood: | 9001 - Kanata - Beaverbrook |
| Style: | 2-Storey |
| Lot Size: | 65.00 x 130.00(Feet) |
| Tax: | $5,487 |
| Beds: | 4 |
| Baths: | 5 |
| Fireplace: | Y |
| Pool: | None |
Locatin Map:
Payment Calculator:
