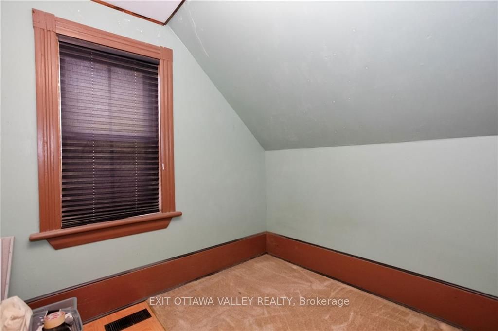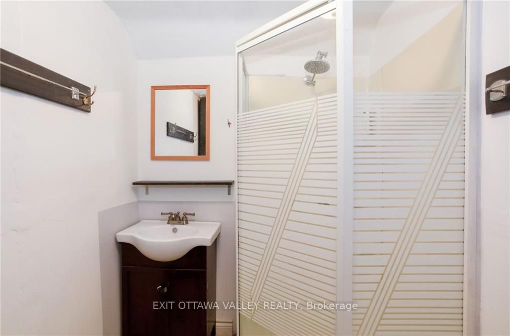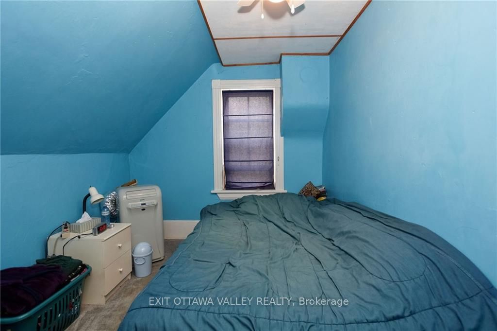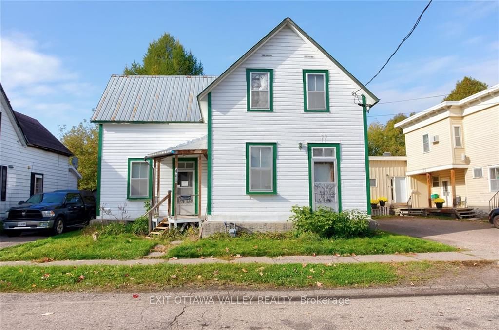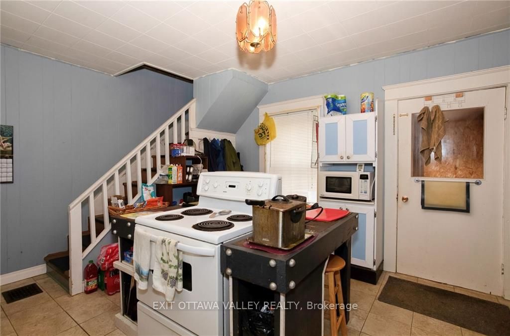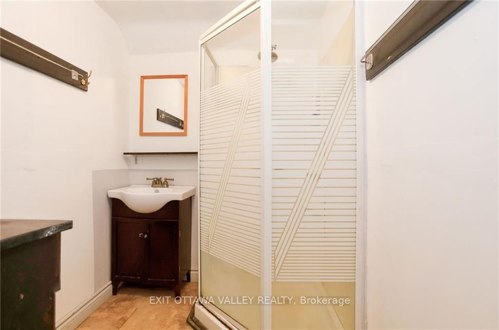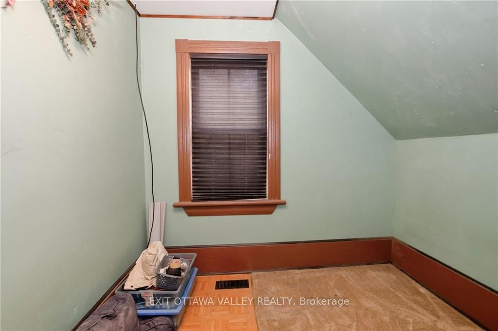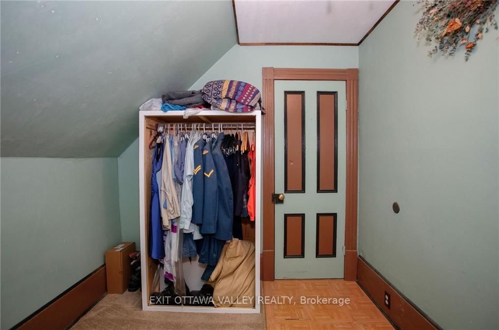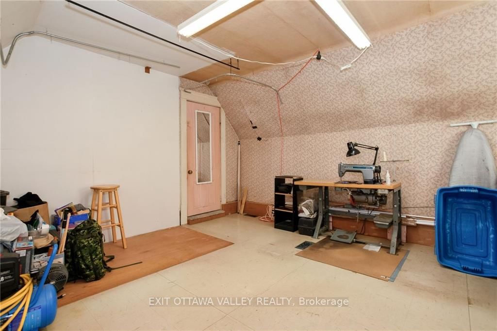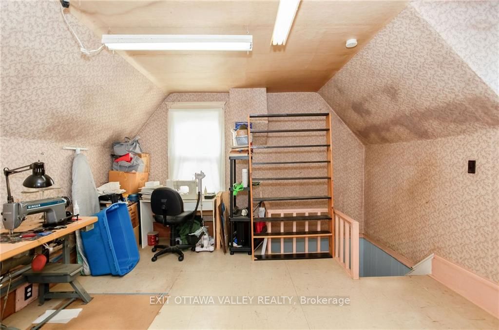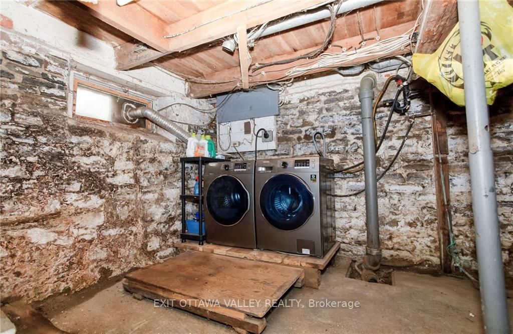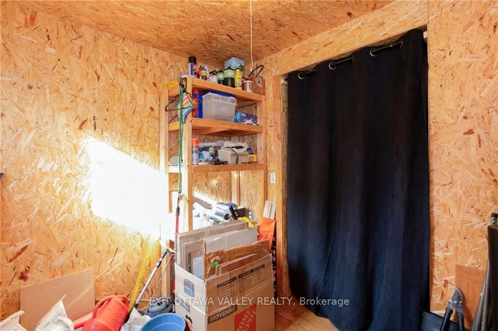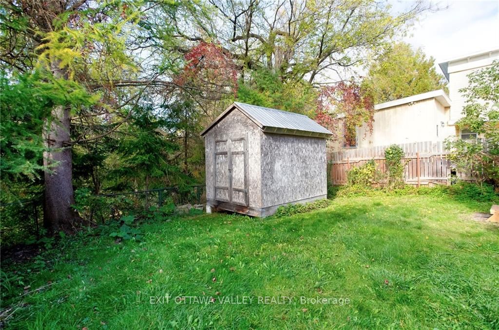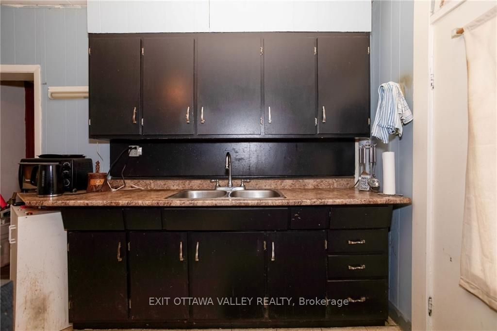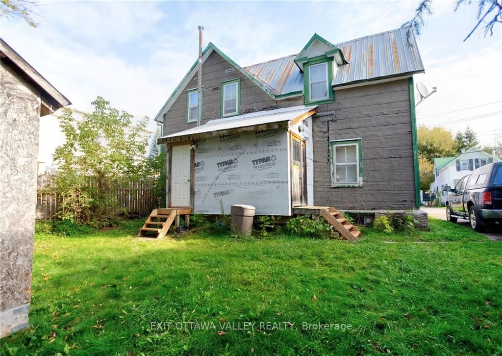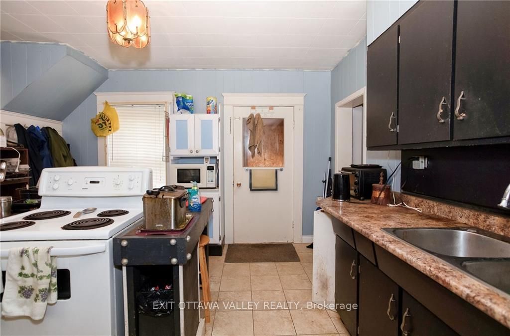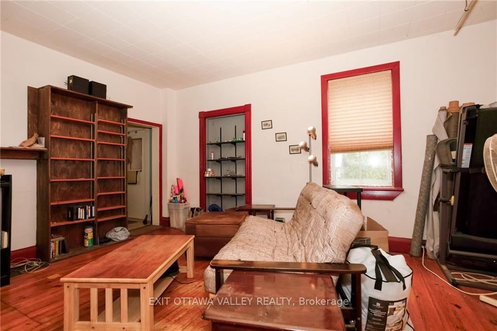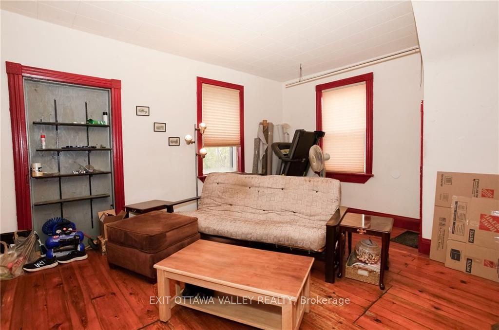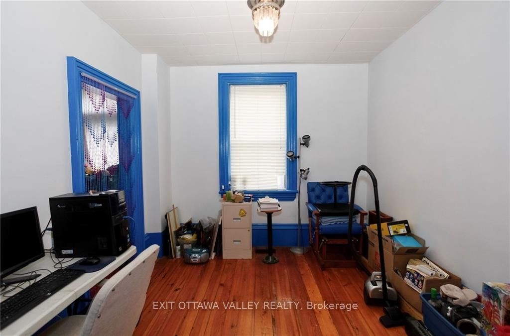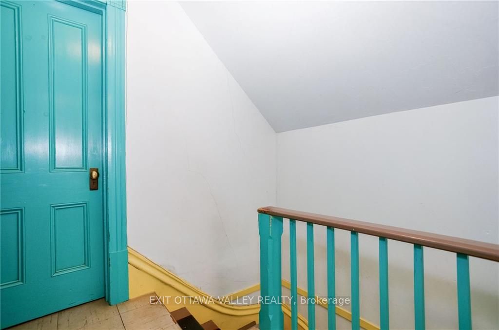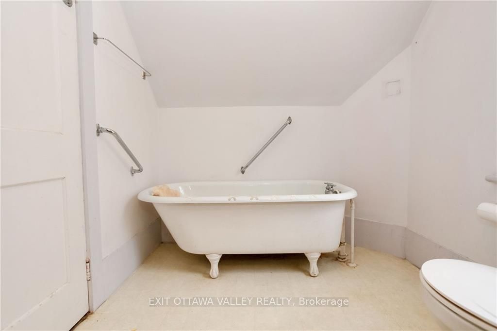$219,000
Available - For Sale
Listing ID: X9521834
468 MOFFAT St , Pembroke, K8A 3Y1, Ontario
| Welcome to 468 Moffat St, a charming 3-bedroom home centrally located brimming with character! The main floor offers a large dining and living room with high ceilings and hardwood flooring. The second floor has 3 bedrooms, storage, and a large 4 piece bathroom with a stand-up shower and trendy claw foot tub. Walkout your kitchen to your private backyard with no rear neighbors providing offers a peaceful, private retreat, ideal for relaxing or outdoor activities. Also on the property is a large storage shed and detached garage. This home is located within walking distance to downtown, shopping, and dining!, Flooring: Hardwood, Flooring: Mixed |
| Price | $219,000 |
| Taxes: | $2528.00 |
| Address: | 468 MOFFAT St , Pembroke, K8A 3Y1, Ontario |
| Lot Size: | 52.73 x 203.31 (Feet) |
| Directions/Cross Streets: | Mary St to Moffat St |
| Rooms: | 6 |
| Rooms +: | 0 |
| Bedrooms: | 3 |
| Bedrooms +: | 0 |
| Kitchens: | 1 |
| Kitchens +: | 0 |
| Family Room: | N |
| Basement: | Full, Unfinished |
| Property Type: | Detached |
| Style: | 2-Storey |
| Exterior: | Vinyl Siding, Wood |
| Garage Type: | Detached |
| Pool: | None |
| Heat Source: | Gas |
| Heat Type: | Forced Air |
| Central Air Conditioning: | None |
| Sewers: | Sewers |
| Water: | Municipal |
| Utilities-Gas: | Y |
$
%
Years
This calculator is for demonstration purposes only. Always consult a professional
financial advisor before making personal financial decisions.
| Although the information displayed is believed to be accurate, no warranties or representations are made of any kind. |
| EXIT OTTAWA VALLEY REALTY |
|
|

RAY NILI
Broker
Dir:
(416) 837 7576
Bus:
(905) 731 2000
Fax:
(905) 886 7557
| Book Showing | Email a Friend |
Jump To:
At a Glance:
| Type: | Freehold - Detached |
| Area: | Renfrew |
| Municipality: | Pembroke |
| Neighbourhood: | 530 - Pembroke |
| Style: | 2-Storey |
| Lot Size: | 52.73 x 203.31(Feet) |
| Tax: | $2,528 |
| Beds: | 3 |
| Baths: | 1 |
| Pool: | None |
Locatin Map:
Payment Calculator:
