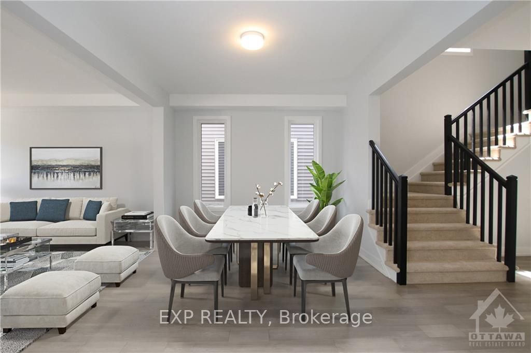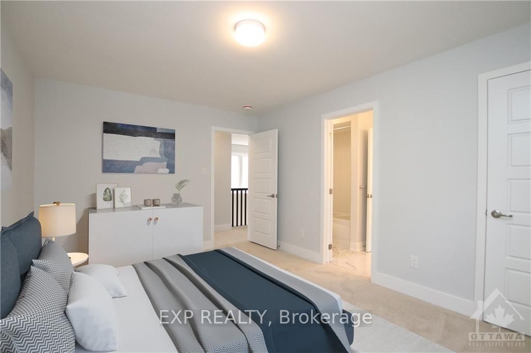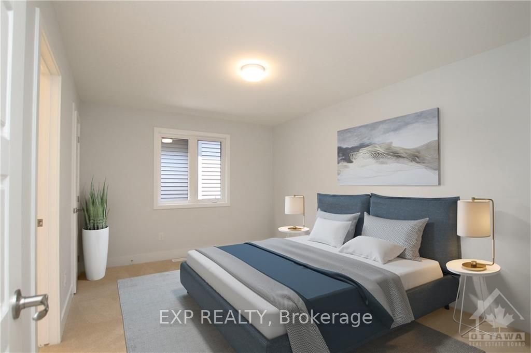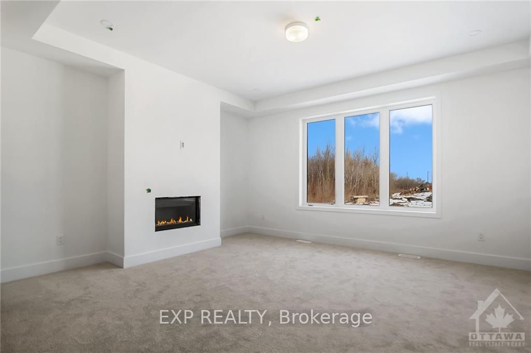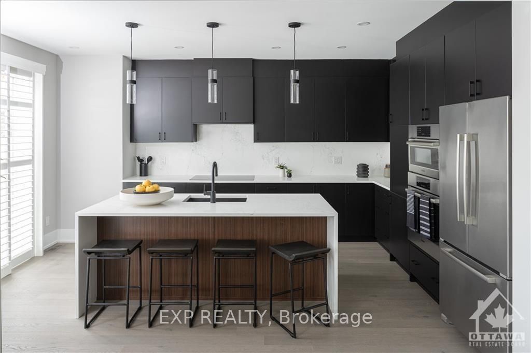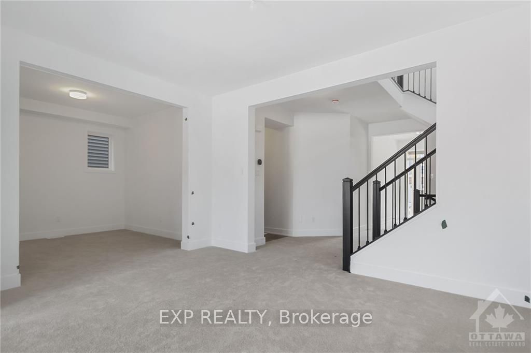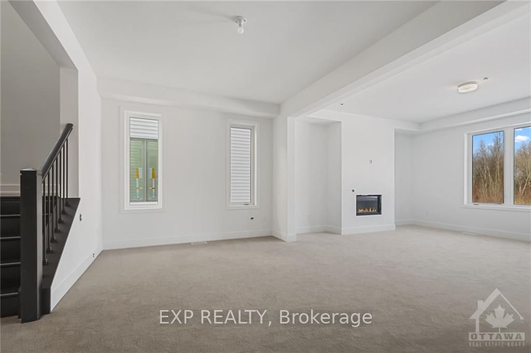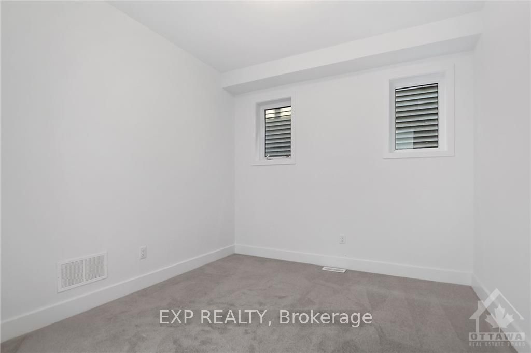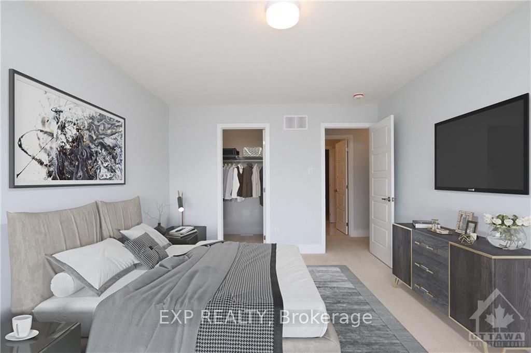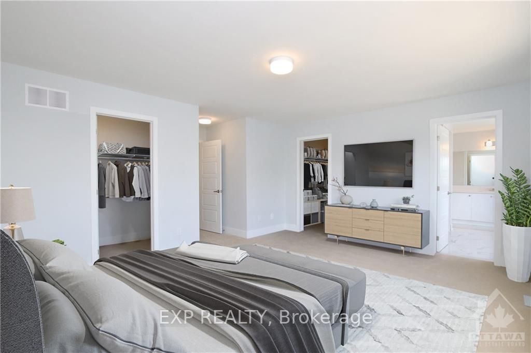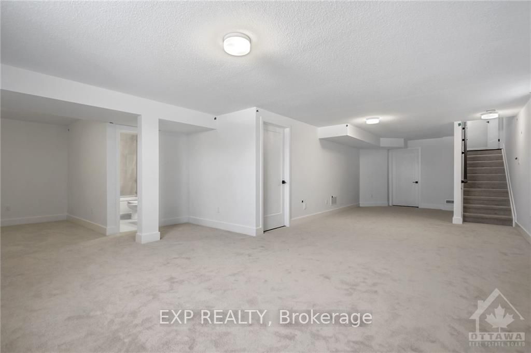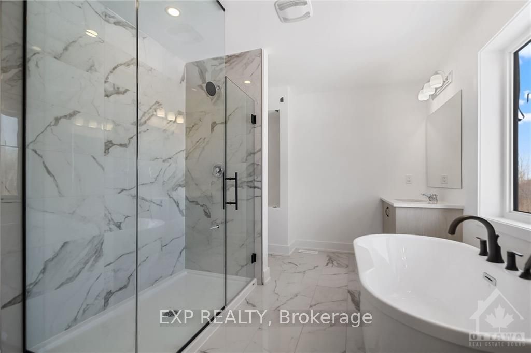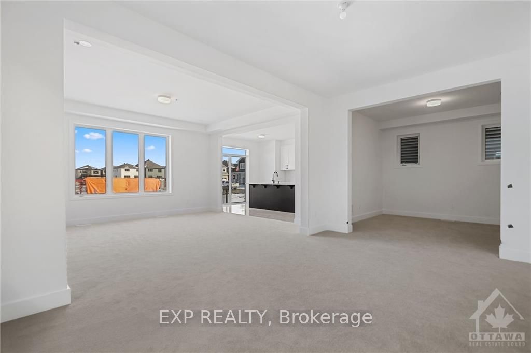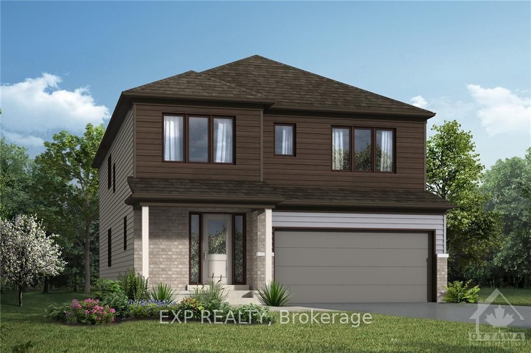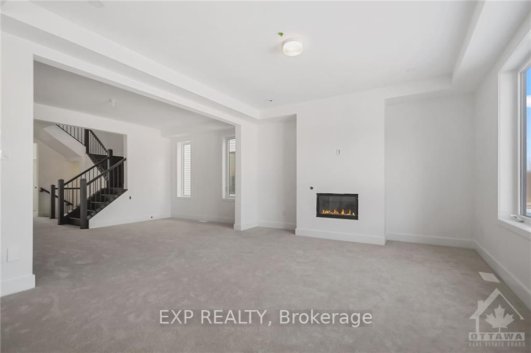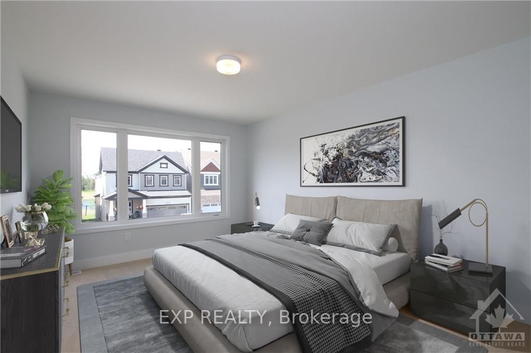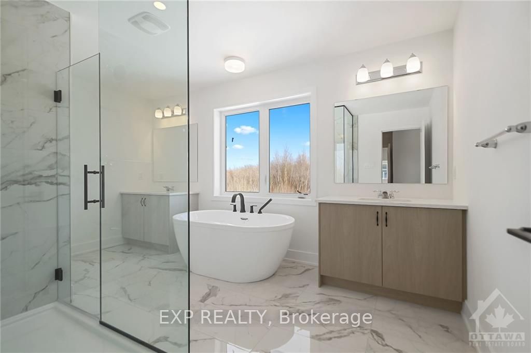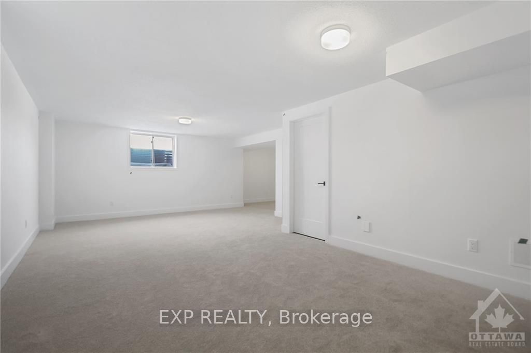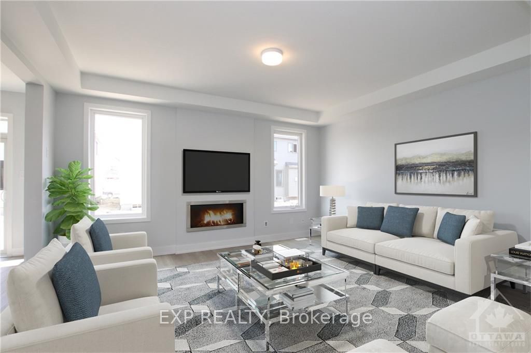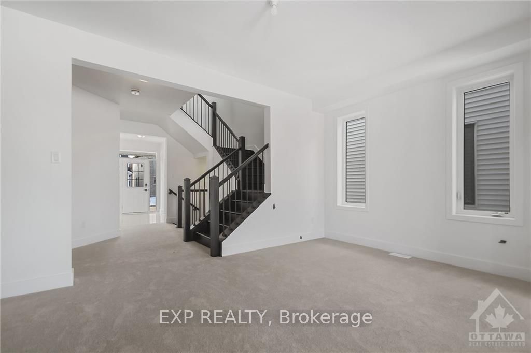$739,990
Available - For Sale
Listing ID: X9521145
202 DOUGLAS HARDIE St , North Grenville, K2S 0P9, Ontario
| Introducing The Radiant by Mattamy Homes. Beautiful 2585 sqft 4bed/4bath home nestled on a 36' Premium lot. There is still time to choose your finishings and make this home your own! The inviting front porch leads you into the foyer where you're greeted w/practicality & charm. A closet & powder room offer immediate functionality. Discretely positioned mudroom granting seamless access to both the garage & walk-in closet ensuring clutter-free living. The den & flex room blend into the expansive living room & open-concept Chef's kitchen, facilitating effortless entertaining. Oak stairs take you to the 2nd level. versatile loft awaits accompanied by a full bath & thoughtfully placed laundry room adorned w/its own linen closet. Secondary bedrooms boast ample closet space. Primary bedroom complete w/a spacious walk-in closet & upgraded ensuite featuring a glass shower. Fully finished lower level w/ a full bath. 200 AMP service and railings in lieu of knee walls through out., Flooring: Ceramic, Flooring: Carpet Wall To Wall |
| Price | $739,990 |
| Taxes: | $0.00 |
| Address: | 202 DOUGLAS HARDIE St , North Grenville, K2S 0P9, Ontario |
| Lot Size: | 38.06 x 100.06 (Feet) |
| Directions/Cross Streets: | HWY 416 South to County Road 43. Turn right towards Kemtpville, Turn Right (North) onto County Road |
| Rooms: | 10 |
| Rooms +: | 0 |
| Bedrooms: | 4 |
| Bedrooms +: | 0 |
| Kitchens: | 1 |
| Kitchens +: | 0 |
| Family Room: | Y |
| Basement: | Finished, Full |
| Property Type: | Detached |
| Style: | 2-Storey |
| Exterior: | Brick, Other |
| Garage Type: | Attached |
| Pool: | None |
| Property Features: | Golf, Park |
| Heat Source: | Gas |
| Heat Type: | Forced Air |
| Central Air Conditioning: | None |
| Sewers: | Sewers |
| Water: | Municipal |
| Utilities-Gas: | Y |
$
%
Years
This calculator is for demonstration purposes only. Always consult a professional
financial advisor before making personal financial decisions.
| Although the information displayed is believed to be accurate, no warranties or representations are made of any kind. |
| EXP REALTY |
|
|

RAY NILI
Broker
Dir:
(416) 837 7576
Bus:
(905) 731 2000
Fax:
(905) 886 7557
| Book Showing | Email a Friend |
Jump To:
At a Glance:
| Type: | Freehold - Detached |
| Area: | Leeds & Grenville |
| Municipality: | North Grenville |
| Neighbourhood: | 801 - Kemptville |
| Style: | 2-Storey |
| Lot Size: | 38.06 x 100.06(Feet) |
| Beds: | 4 |
| Baths: | 4 |
| Pool: | None |
Locatin Map:
Payment Calculator:
