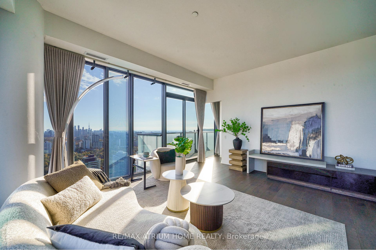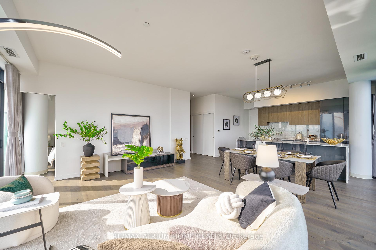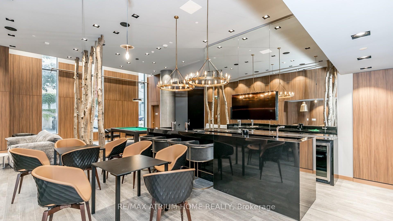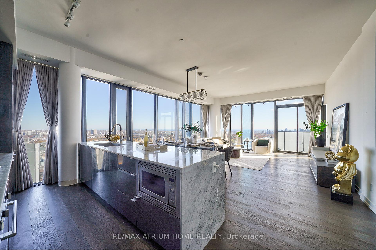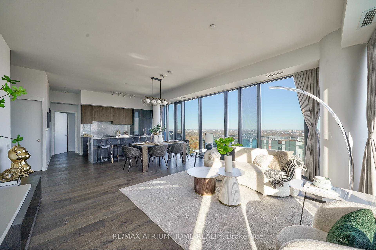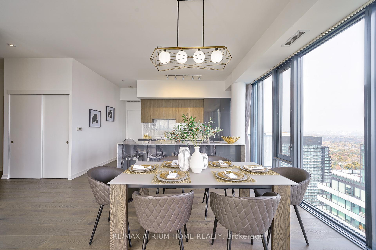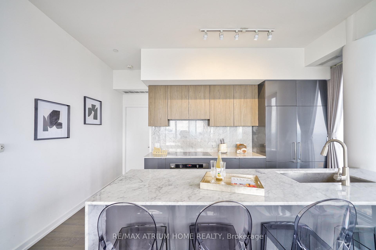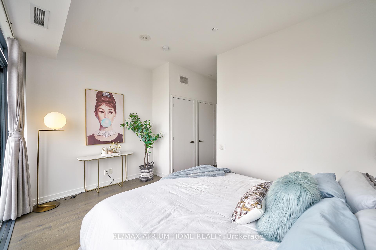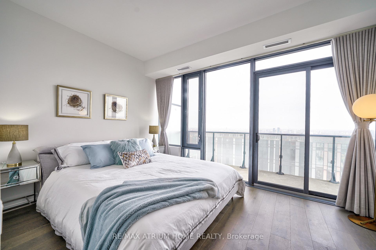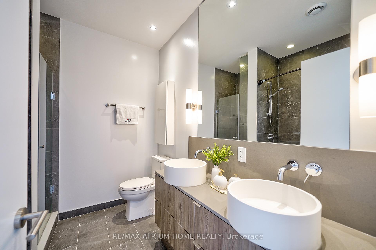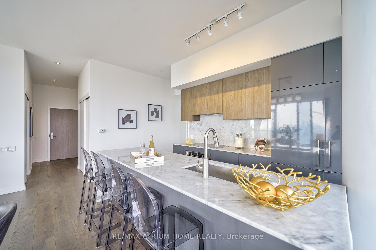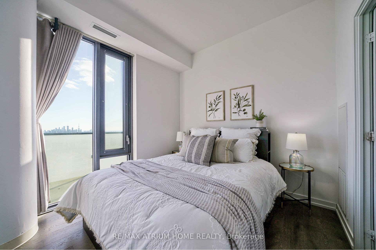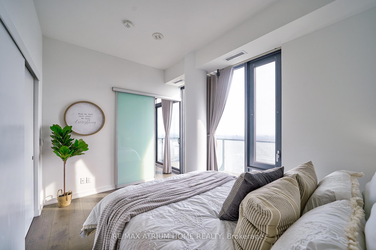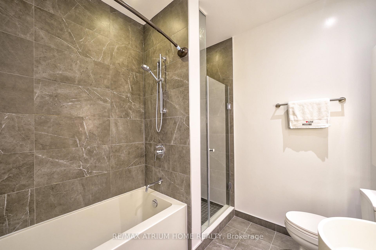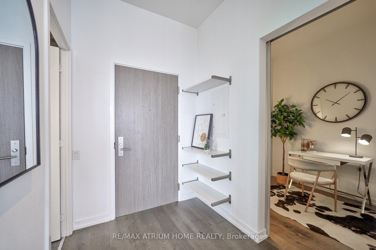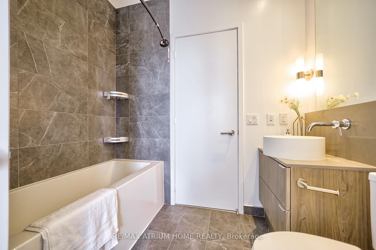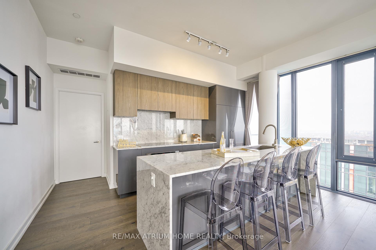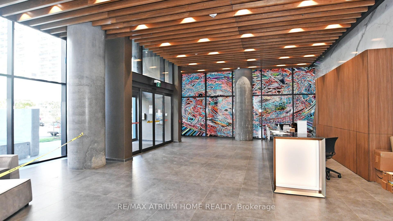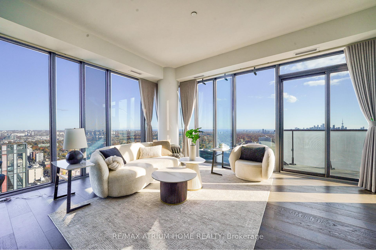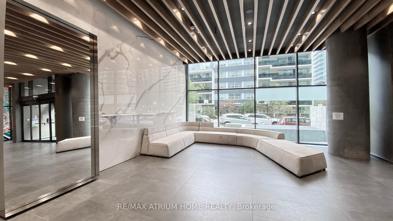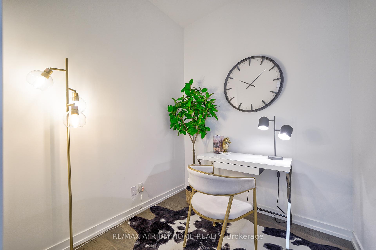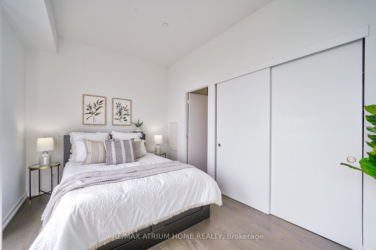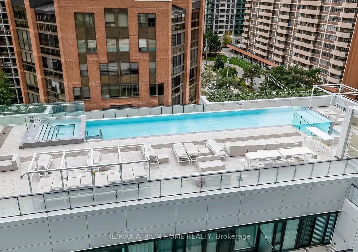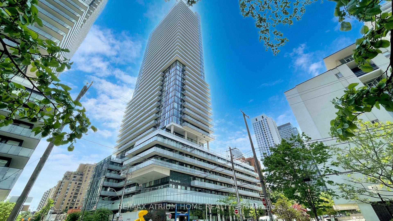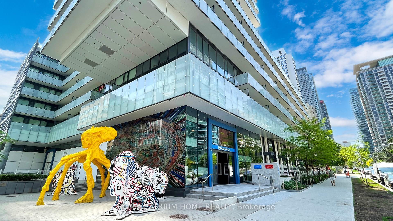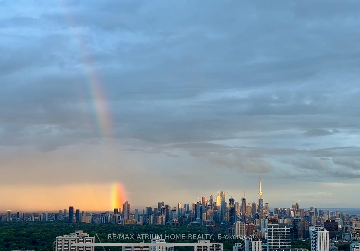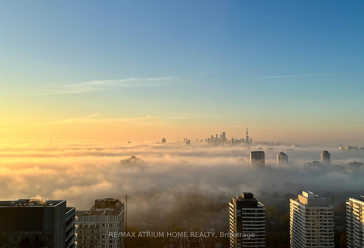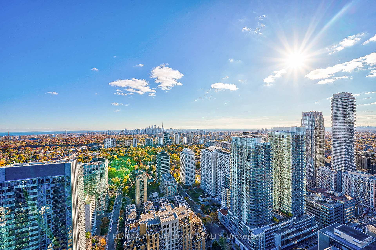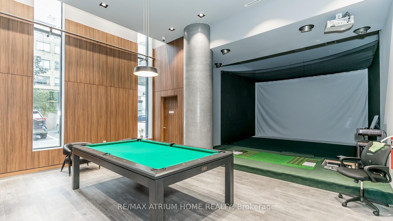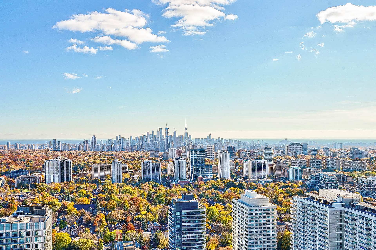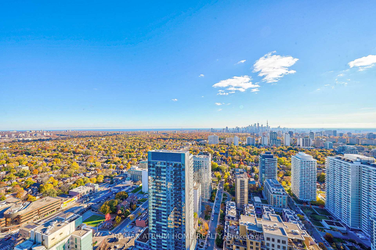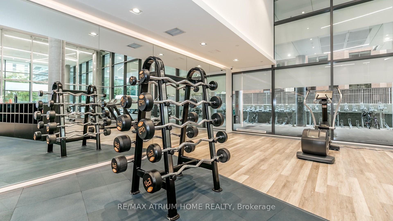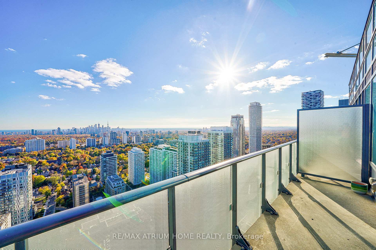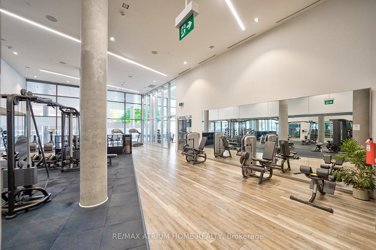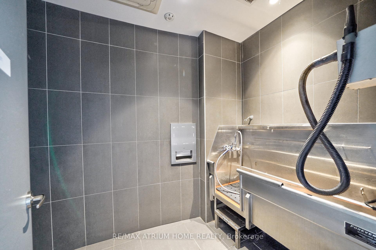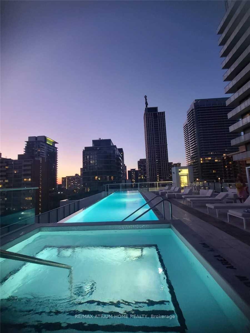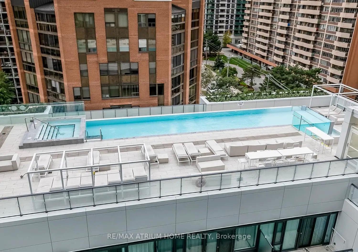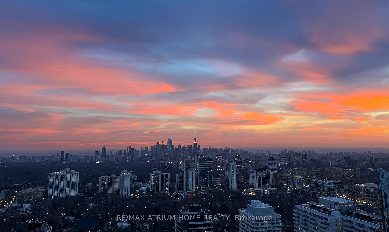$1,588,000
Available - For Sale
Listing ID: C10405292
161 Roehampton Ave , Unit Ph05, Toronto, M4P 0C8, Ontario
| A Million Dollar View Locate in the Heart of Midtown Luxury Penthouse with Southeast Breathtaking View Includes CN Tower, Lake Ontario & Downtown Skyline from Panoramic Floor to Ceiling Windows! The Modern Designed Unit Features Grand 10 Feet Ceilings, Pot Lights and Wide Plank Hardwood Floors Thru-out; Gorgeous Kitchen Includes Quality Cabinetry, Wall Pantry, Breakfast Bar, Large Island with Carrera Marble Countertop/Waterfall and Backsplash; Master Bedroom Features Customized Walk-in Closet and 5-PC Ensuite; Second Bedroom Offers Wall-to-Wall Closet and 4-PC Semi-Ensuite; Spacious Den Can be Used as Extra Bedroom; 2 Blaconies Walk-out from South Exposure Living Room & East Exposure Master Bedroom; Reach to the SKY! Luxury Amenities Including: Infinity Pool, Rooftop BBQ, Hot Tub, Sauna, Gym, Golf Simulator, Billiards, Yoga Studio, Party Room, Pet Spa Room, 24/7 Concierge & More. |
| Extras: Steps Away From Yonge Eglinton Centre, Eglinton Subway Station, Restaurants, Coffee Shops, Parks, Entertainment and Top-Ranked Schools. |
| Price | $1,588,000 |
| Taxes: | $6556.14 |
| Maintenance Fee: | 1012.31 |
| Address: | 161 Roehampton Ave , Unit Ph05, Toronto, M4P 0C8, Ontario |
| Province/State: | Ontario |
| Condo Corporation No | TSCC |
| Level | 39 |
| Unit No | 05 |
| Directions/Cross Streets: | Yonge/Eglinton |
| Rooms: | 6 |
| Bedrooms: | 2 |
| Bedrooms +: | 1 |
| Kitchens: | 1 |
| Family Room: | N |
| Basement: | None |
| Approximatly Age: | 0-5 |
| Property Type: | Condo Apt |
| Style: | Apartment |
| Exterior: | Concrete |
| Garage Type: | Underground |
| Garage(/Parking)Space: | 1.00 |
| Drive Parking Spaces: | 0 |
| Park #1 | |
| Parking Spot: | 2 |
| Parking Type: | Owned |
| Legal Description: | A |
| Exposure: | Se |
| Balcony: | Open |
| Locker: | None |
| Pet Permited: | Restrict |
| Approximatly Age: | 0-5 |
| Approximatly Square Footage: | 1200-1399 |
| Building Amenities: | Concierge, Exercise Room, Games Room, Gym, Outdoor Pool, Party/Meeting Room |
| Property Features: | Clear View, Public Transit |
| Maintenance: | 1012.31 |
| Common Elements Included: | Y |
| Parking Included: | Y |
| Building Insurance Included: | Y |
| Fireplace/Stove: | N |
| Heat Source: | Gas |
| Heat Type: | Forced Air |
| Central Air Conditioning: | Central Air |
| Laundry Level: | Main |
$
%
Years
This calculator is for demonstration purposes only. Always consult a professional
financial advisor before making personal financial decisions.
| Although the information displayed is believed to be accurate, no warranties or representations are made of any kind. |
| RE/MAX ATRIUM HOME REALTY |
|
|

RAY NILI
Broker
Dir:
(416) 837 7576
Bus:
(905) 731 2000
Fax:
(905) 886 7557
| Book Showing | Email a Friend |
Jump To:
At a Glance:
| Type: | Condo - Condo Apt |
| Area: | Toronto |
| Municipality: | Toronto |
| Neighbourhood: | Mount Pleasant West |
| Style: | Apartment |
| Approximate Age: | 0-5 |
| Tax: | $6,556.14 |
| Maintenance Fee: | $1,012.31 |
| Beds: | 2+1 |
| Baths: | 2 |
| Garage: | 1 |
| Fireplace: | N |
Locatin Map:
Payment Calculator:
