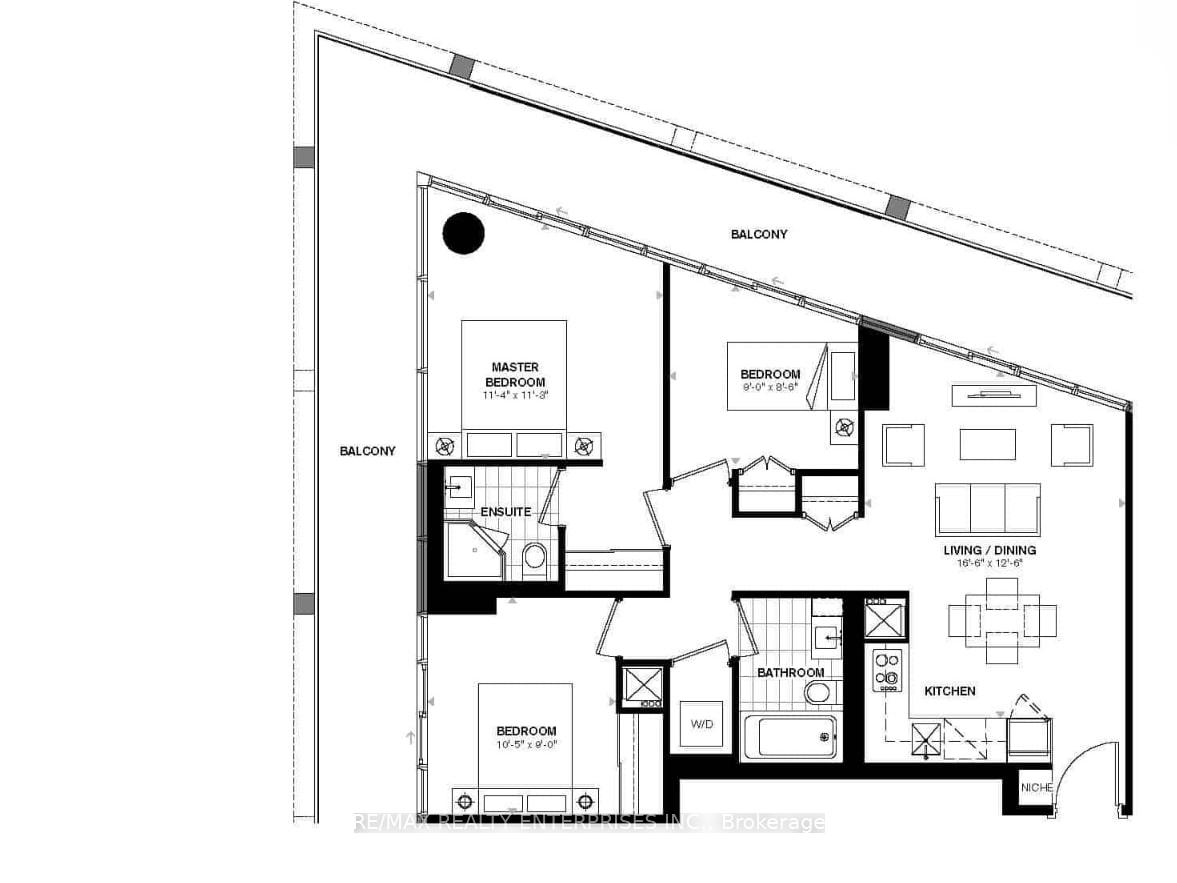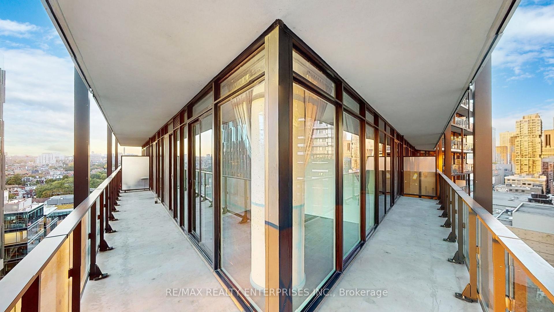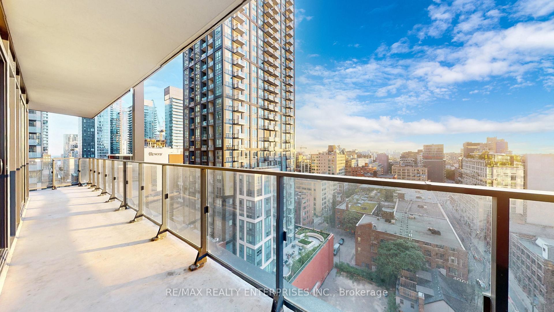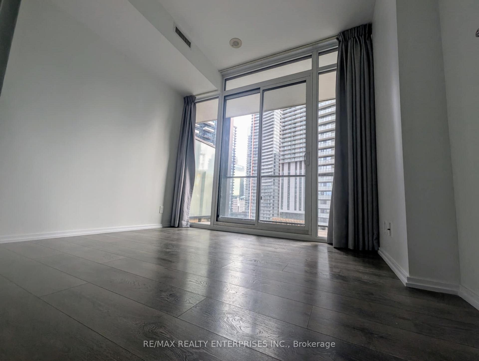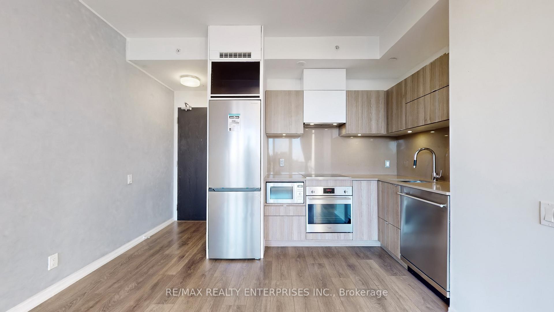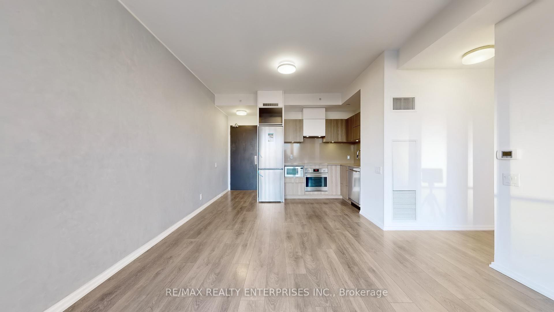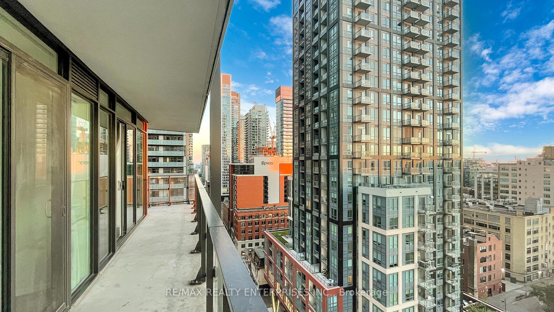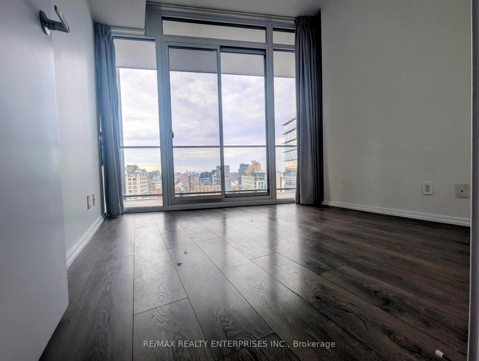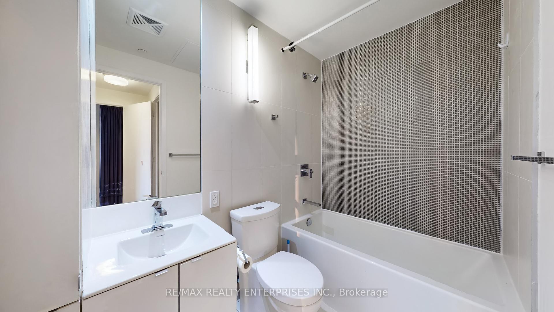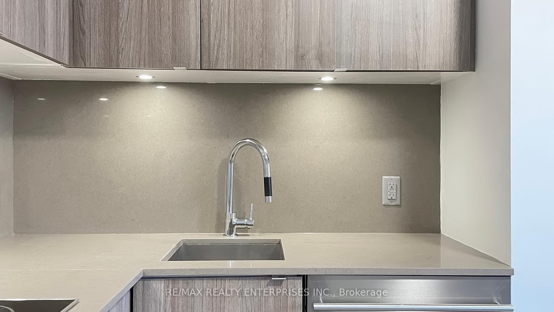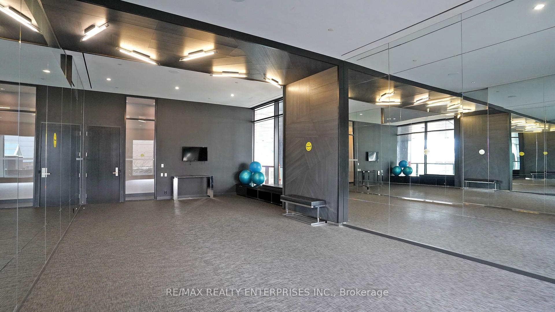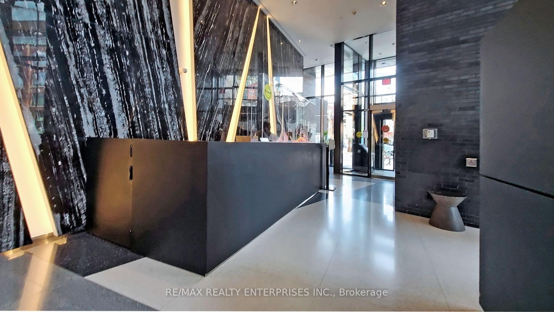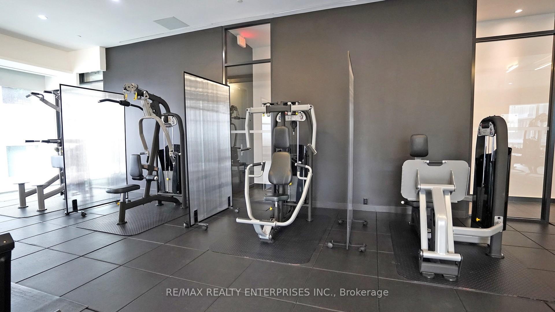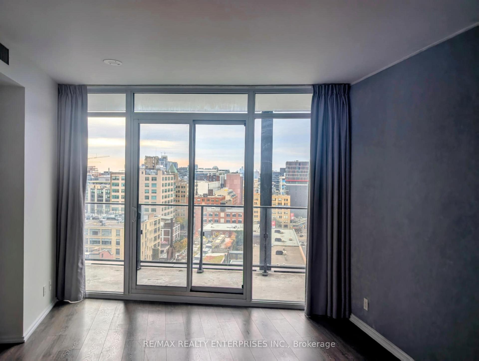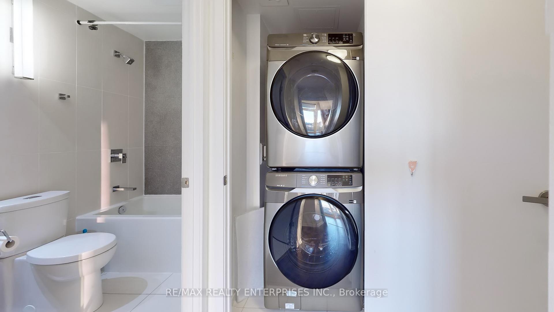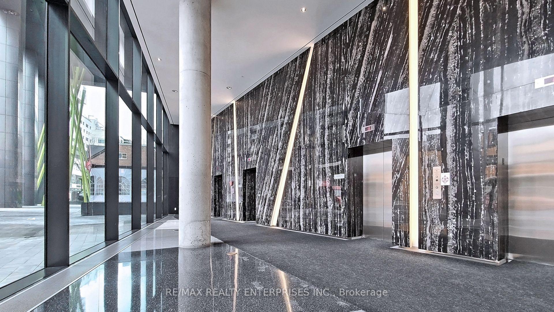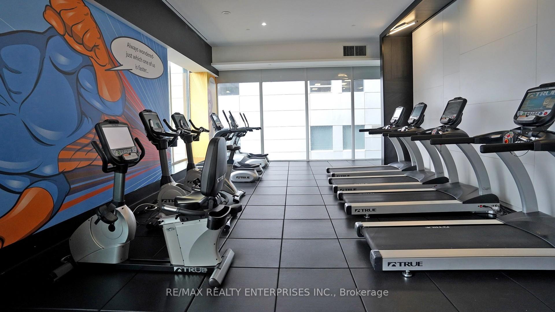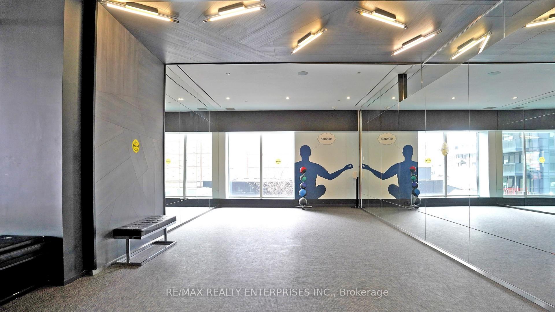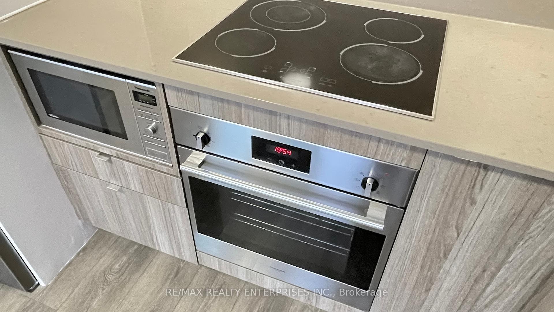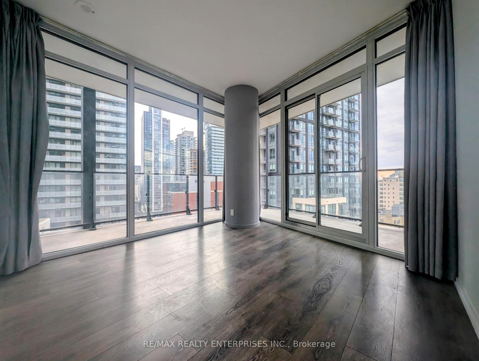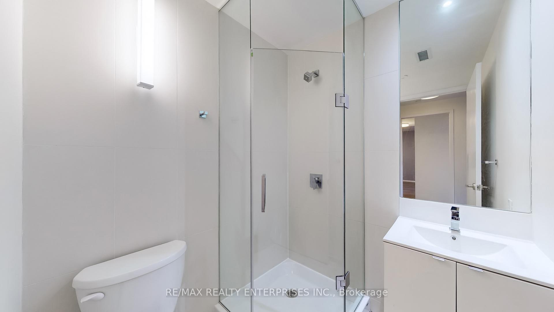$928,900
Available - For Sale
Listing ID: C10407528
125 Peter St , Unit 1301, Toronto, M5V 0M2, Ontario
| Spotless corner unit with 3 bedrooms, 2 baths, parking and locker in a well maintained building. 365 sq ft wrap around terrace with 4 walkouts from all rooms and high floor panoramic views! Freshly painted with new fridge (2024), built-in stovetop, oven, microwave and dishwasher. New washer and dryer (2024). All 3 good size bedrooms with double closets. Plenty of storage in closet and pantry as well. Entertainment District steps to Financial and Fashion District. Walking distance to U of T & TMU (Ryerson), OCAD universities, hospitals, shopping, dining, sports and entertainment venues and much more! 100 walk score, 100 transit score, 98 bike score! Steps to King, Queen or Spadina street car, easy access to subway and highways. Building has Guest suites, terrace with cabanas and bbqs, gym and yoga rooms, party room, theatre and media rooms. |
| Price | $928,900 |
| Taxes: | $3884.38 |
| Maintenance Fee: | 683.85 |
| Address: | 125 Peter St , Unit 1301, Toronto, M5V 0M2, Ontario |
| Province/State: | Ontario |
| Condo Corporation No | tscp |
| Level | 13 |
| Unit No | 1 |
| Locker No | 76 |
| Directions/Cross Streets: | richmond and spadina |
| Rooms: | 6 |
| Bedrooms: | 3 |
| Bedrooms +: | |
| Kitchens: | 0 |
| Family Room: | N |
| Basement: | None |
| Approximatly Age: | 6-10 |
| Property Type: | Condo Apt |
| Style: | Apartment |
| Exterior: | Brick, Concrete |
| Garage Type: | Underground |
| Garage(/Parking)Space: | 1.00 |
| Drive Parking Spaces: | 1 |
| Park #1 | |
| Parking Spot: | 13 |
| Parking Type: | Owned |
| Legal Description: | e |
| Exposure: | Sw |
| Balcony: | Terr |
| Locker: | Owned |
| Pet Permited: | Restrict |
| Approximatly Age: | 6-10 |
| Approximatly Square Footage: | 800-899 |
| Building Amenities: | Concierge, Exercise Room, Guest Suites, Gym, Media Room, Party/Meeting Room |
| Property Features: | Hospital, Library, Park, Public Transit |
| Maintenance: | 683.85 |
| Water Included: | Y |
| Common Elements Included: | Y |
| Heat Included: | Y |
| Parking Included: | Y |
| Building Insurance Included: | Y |
| Fireplace/Stove: | N |
| Heat Source: | Gas |
| Heat Type: | Forced Air |
| Central Air Conditioning: | Central Air |
| Laundry Level: | Main |
| Ensuite Laundry: | Y |
| Elevator Lift: | Y |
$
%
Years
This calculator is for demonstration purposes only. Always consult a professional
financial advisor before making personal financial decisions.
| Although the information displayed is believed to be accurate, no warranties or representations are made of any kind. |
| RE/MAX REALTY ENTERPRISES INC. |
|
|

RAY NILI
Broker
Dir:
(416) 837 7576
Bus:
(905) 731 2000
Fax:
(905) 886 7557
| Virtual Tour | Book Showing | Email a Friend |
Jump To:
At a Glance:
| Type: | Condo - Condo Apt |
| Area: | Toronto |
| Municipality: | Toronto |
| Neighbourhood: | Waterfront Communities C1 |
| Style: | Apartment |
| Approximate Age: | 6-10 |
| Tax: | $3,884.38 |
| Maintenance Fee: | $683.85 |
| Beds: | 3 |
| Baths: | 2 |
| Garage: | 1 |
| Fireplace: | N |
Locatin Map:
Payment Calculator:
