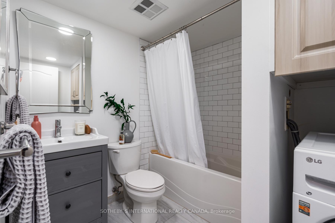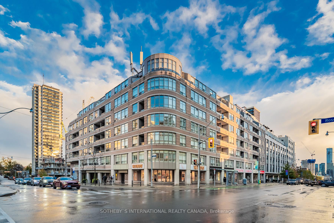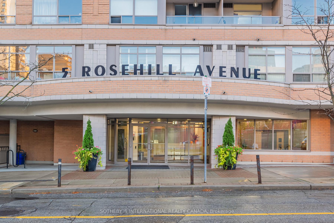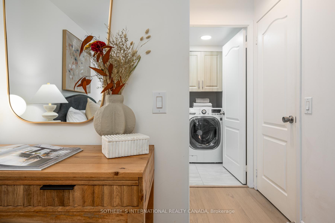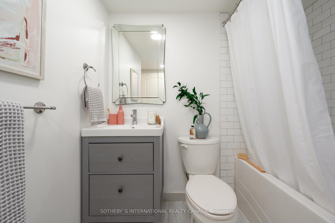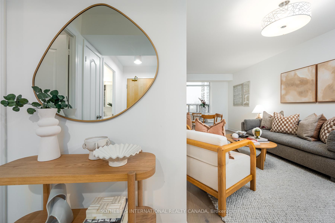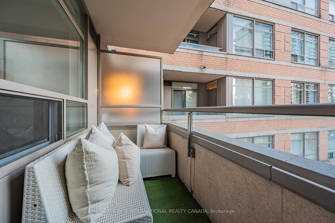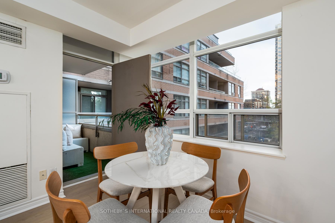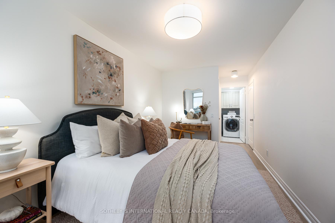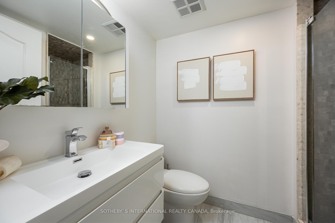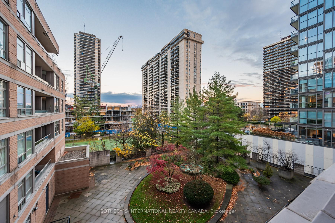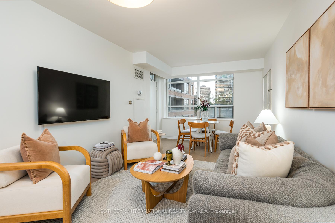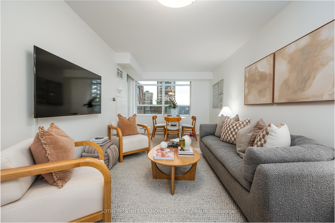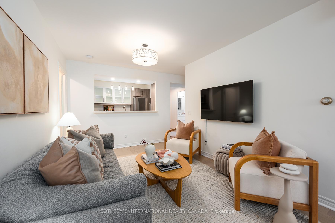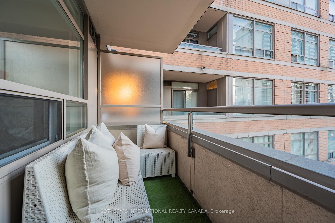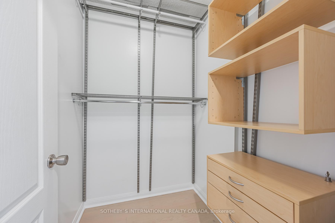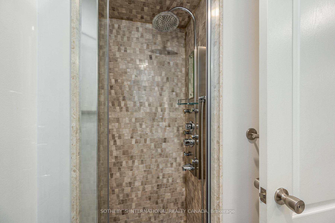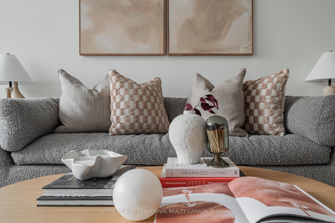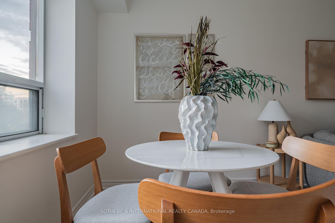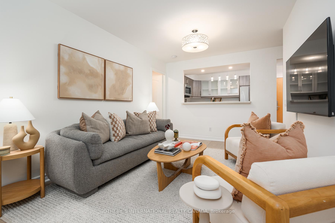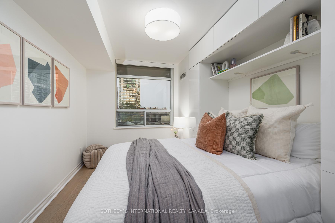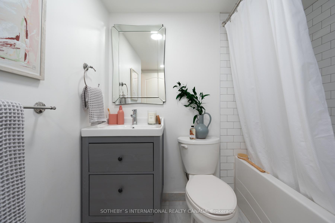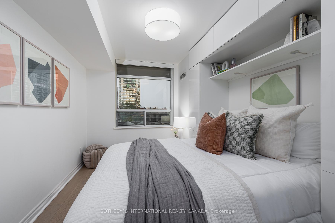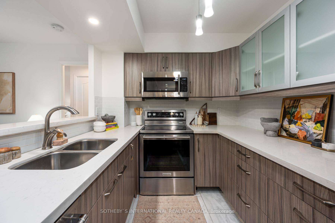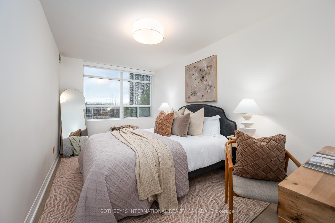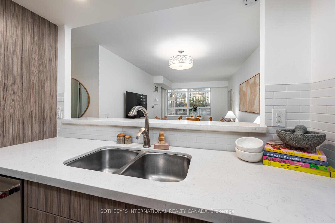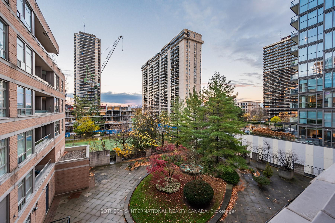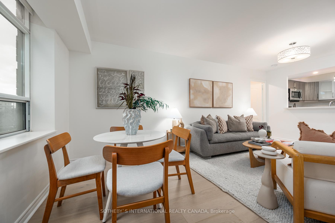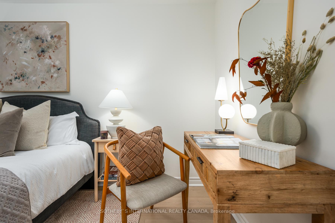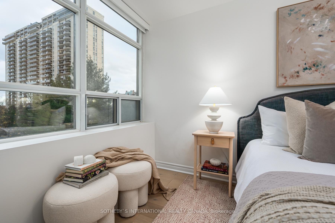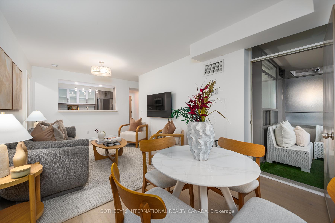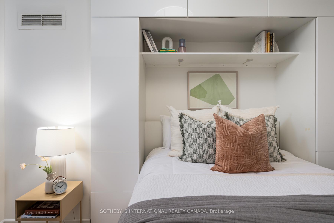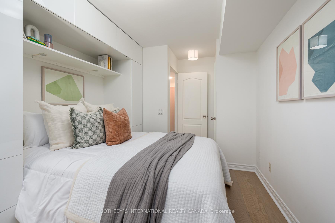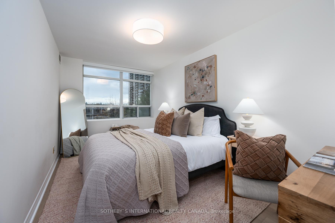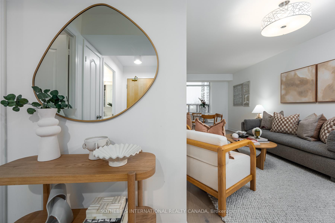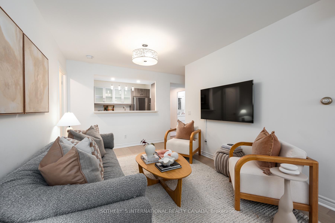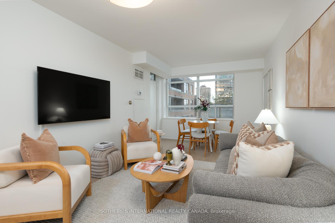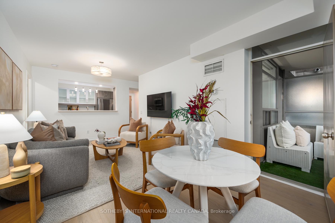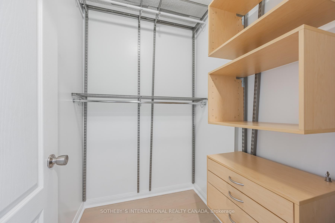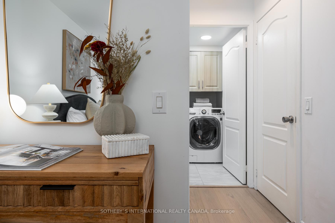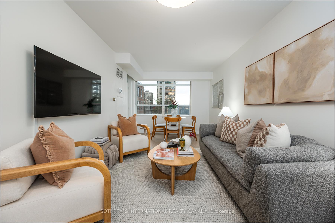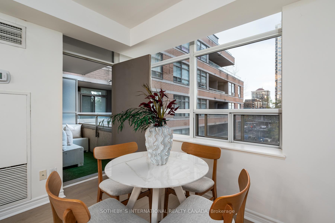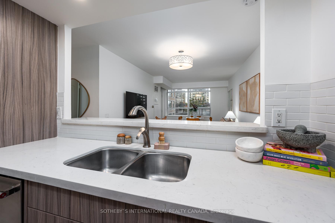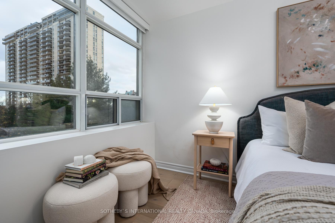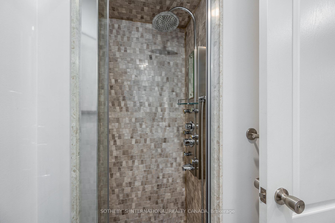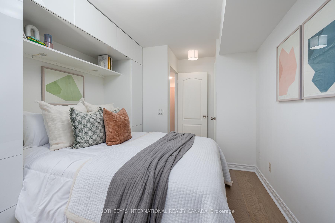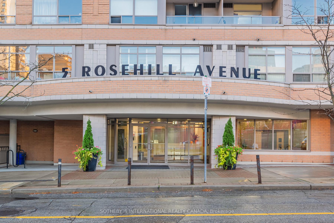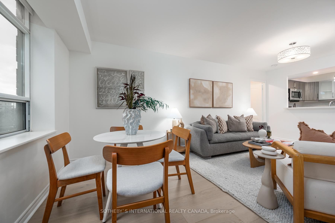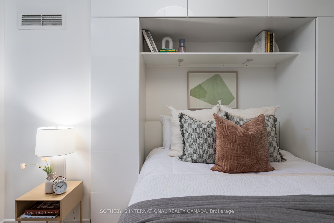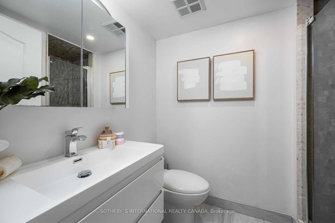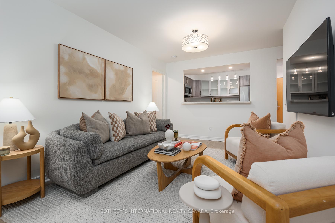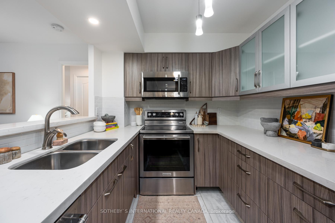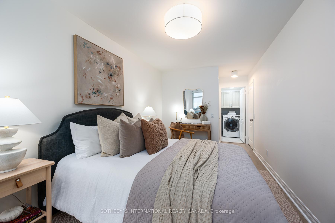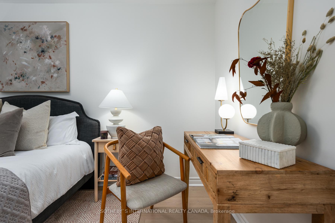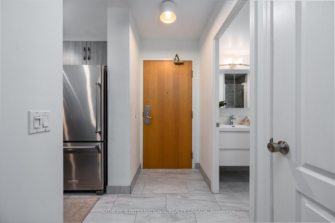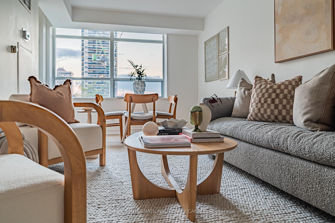$889,000
Available - For Sale
Listing ID: C10421677
5 Rosehill Ave , Unit 607, Toronto, M4T 3A6, Ontario
| Step into sophistication with this exquisite two-bedroom, two-bathroom suite at the prestigious 5 Rosehill Avenue, located in one of Torontos most sought-after neighbourhoods, Yonge & St. Clair. Upon entering, you're welcomed by brand new light oak floors that lead you through an impeccably designed layout, a perfectly balanced split bedroom floor plan for privacy and ease. The modern kitchen is a dream- sleek finishes, thoughtful details, and an effortless connection to the main living spaces, all set against the backdrop of a quiet courtyard view. The bright and spacious living and dining areas extend to a serene balcony perfect for morning coffee or evening relaxation. The sizable primary bedroom boasts a generous walk-in closet and a beautifully appointed four-piece ensuite bathroom with laundry, elevating everyday convenience. Equally spacious, the second bedroom combines practicality with style, offering a built-in storage bed and ample closet space, adjacent to a chic three-piece guest bathroom. Ideally located, this building is just steps to the subway, upscale restaurants, boutiques, and the beautiful ravine system. This exceptional unit also includes a premium parking space and locker, ensuring your urban living experience is as effortless as it is sophisticated. |
| Extras: Well-Managed, Low Rise Boutique Building. All Inclusive Maintenance Fees. |
| Price | $889,000 |
| Taxes: | $3278.00 |
| Maintenance Fee: | 1115.51 |
| Address: | 5 Rosehill Ave , Unit 607, Toronto, M4T 3A6, Ontario |
| Province/State: | Ontario |
| Condo Corporation No | MTCP |
| Level | 4 |
| Unit No | 02 |
| Locker No | 45 |
| Directions/Cross Streets: | Yonge & St.Clair |
| Rooms: | 5 |
| Bedrooms: | 2 |
| Bedrooms +: | |
| Kitchens: | 1 |
| Family Room: | N |
| Basement: | None |
| Property Type: | Condo Apt |
| Style: | Apartment |
| Exterior: | Concrete |
| Garage Type: | Underground |
| Garage(/Parking)Space: | 1.00 |
| Drive Parking Spaces: | 0 |
| Park #1 | |
| Parking Spot: | 33 |
| Parking Type: | Owned |
| Exposure: | E |
| Balcony: | Open |
| Locker: | Owned |
| Pet Permited: | Restrict |
| Retirement Home: | N |
| Approximatly Square Footage: | 800-899 |
| Building Amenities: | Bbqs Allowed, Concierge, Party/Meeting Room, Visitor Parking |
| Property Features: | Library, Park, Public Transit, Rec Centre, School |
| Maintenance: | 1115.51 |
| CAC Included: | Y |
| Hydro Included: | Y |
| Water Included: | Y |
| Common Elements Included: | Y |
| Heat Included: | Y |
| Parking Included: | Y |
| Building Insurance Included: | Y |
| Fireplace/Stove: | N |
| Heat Source: | Gas |
| Heat Type: | Forced Air |
| Central Air Conditioning: | Central Air |
| Laundry Level: | Main |
| Ensuite Laundry: | Y |
| Elevator Lift: | Y |
$
%
Years
This calculator is for demonstration purposes only. Always consult a professional
financial advisor before making personal financial decisions.
| Although the information displayed is believed to be accurate, no warranties or representations are made of any kind. |
| SOTHEBY`S INTERNATIONAL REALTY CANADA |
|
|

RAY NILI
Broker
Dir:
(416) 837 7576
Bus:
(905) 731 2000
Fax:
(905) 886 7557
| Book Showing | Email a Friend |
Jump To:
At a Glance:
| Type: | Condo - Condo Apt |
| Area: | Toronto |
| Municipality: | Toronto |
| Neighbourhood: | Rosedale-Moore Park |
| Style: | Apartment |
| Tax: | $3,278 |
| Maintenance Fee: | $1,115.51 |
| Beds: | 2 |
| Baths: | 2 |
| Garage: | 1 |
| Fireplace: | N |
Locatin Map:
Payment Calculator:
