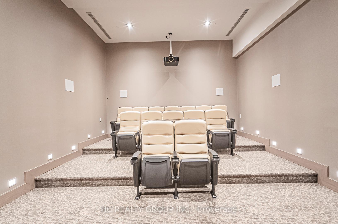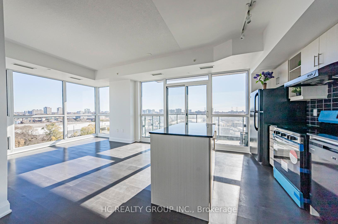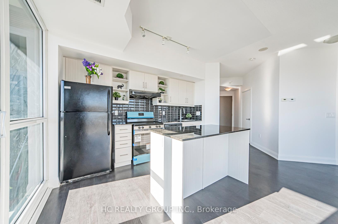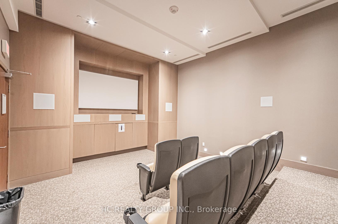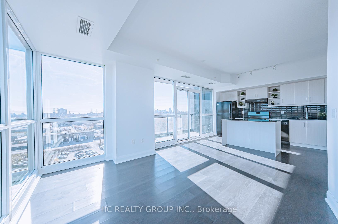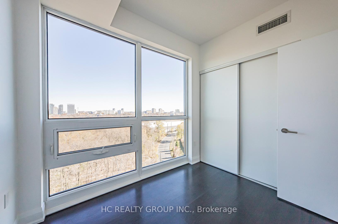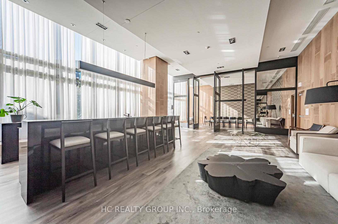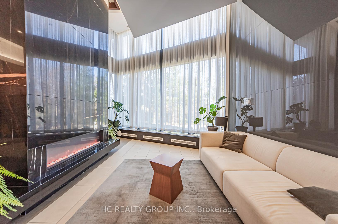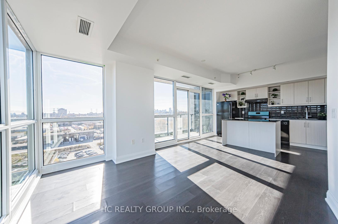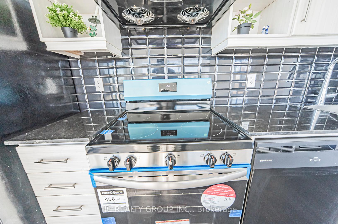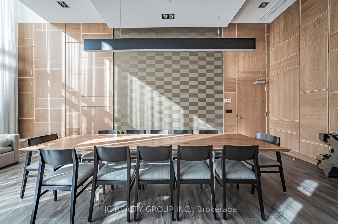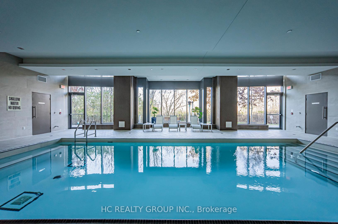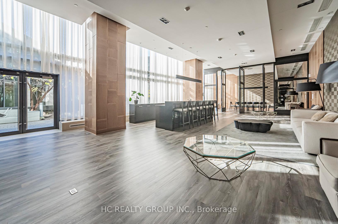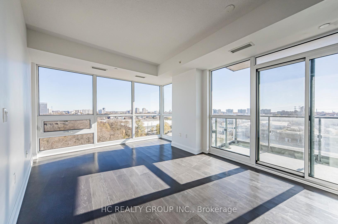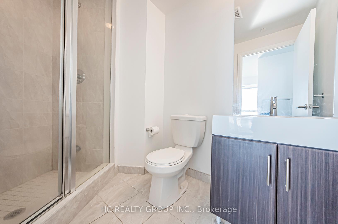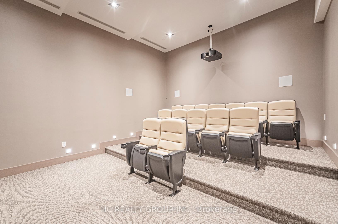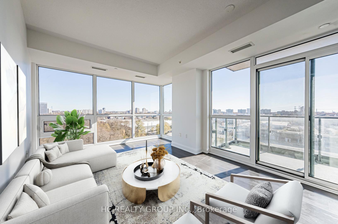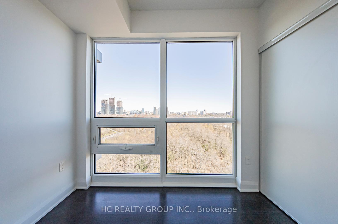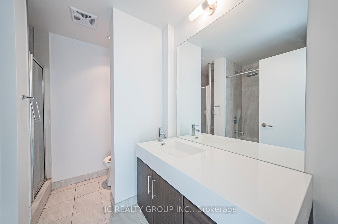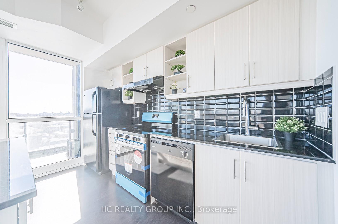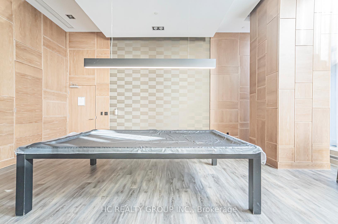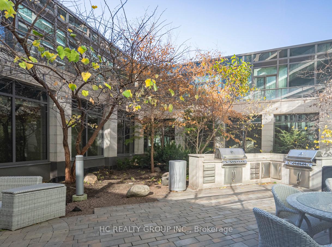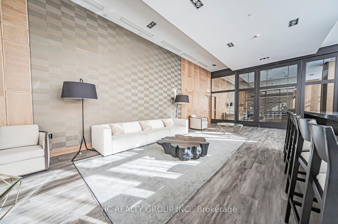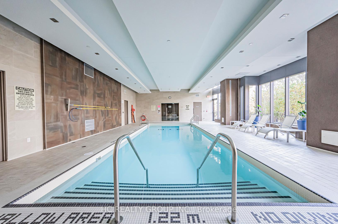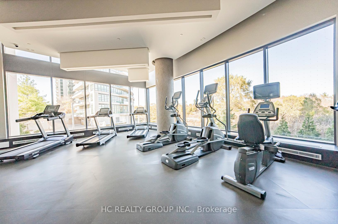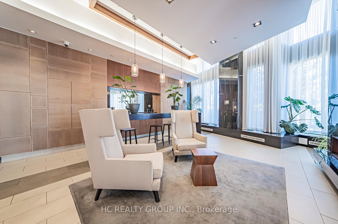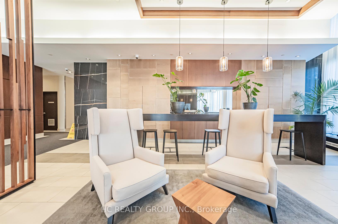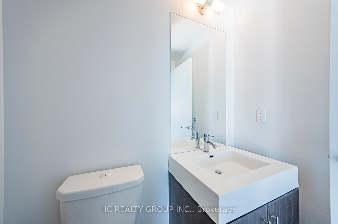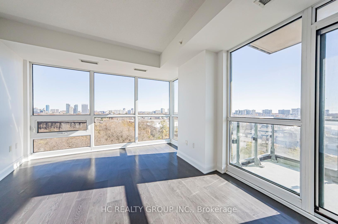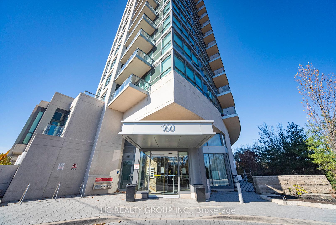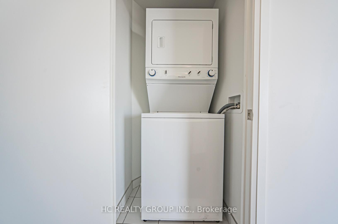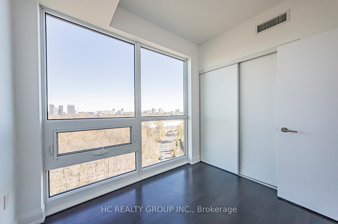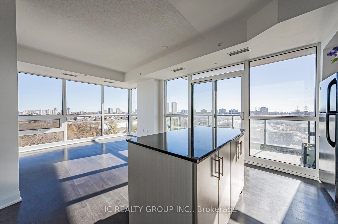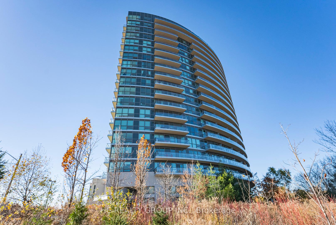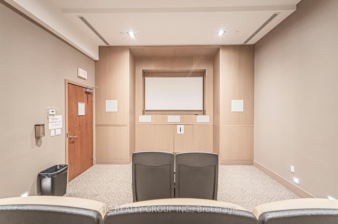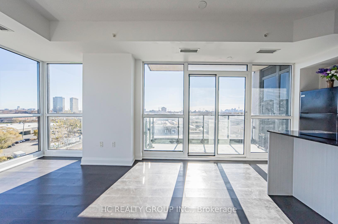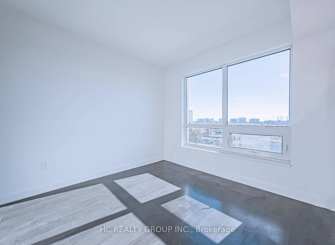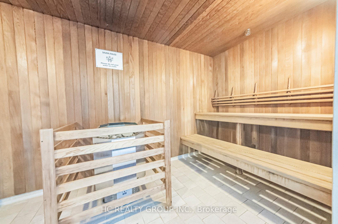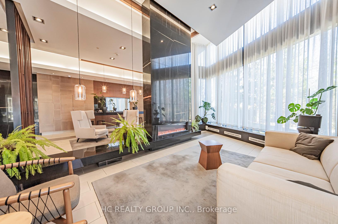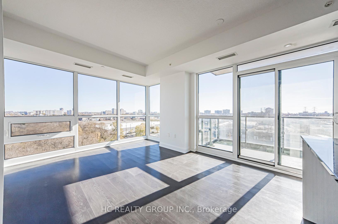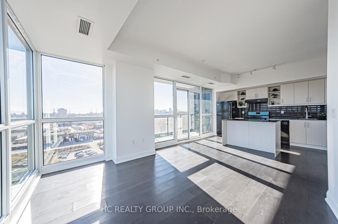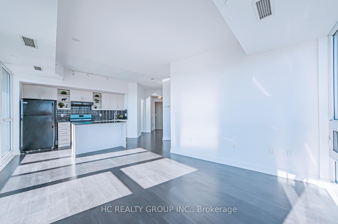$659,999
Available - For Sale
Listing ID: C10421727
160 VANDERHOOF Ave , Unit 805, Toronto, M4G 0B7, Ontario
| Large 2 Br Unit @ Scenic III by Aspen Ridge. Large Balcony with Beautiful View. Open Concept Kitchen W/ Island. Big walking closet. Granite Countertops. Easy Access To TTC, LRT Station, DVP, Shops, Supermarket & Restaurants. Luxury Recreation Center with 24HR concierge. 1 Parking and 1Locker included. Lots of visiting parking in the building, free parking across the street. Location! A quiet and walkable neighbourhood with beautiful trails and parks around for you to hike and bike. Beautiful Sunnybrook park around you. Very clear view and a sunlit private leisure space.The condo is super pet friendly, and your pet friends will love the park just across the building. TTC Stop at doorstep to Subway Station. Up coming LRT, Mins To Hwy DVP to Downtown. Walk to HomeSense, Marshalls, Smart Center, Banks, Home Depot, Longos, Coffee Shops, Pet Shops, Restaurants and more. |
| Extras: Stainless Steel Appliances: Glass Top Stove, Rangehood, B/I Dishwasher, Fridge.Brand New stove. White Washer & Dryer. All Existing Light Fixtures, One Parking,One locker |
| Price | $659,999 |
| Taxes: | $3018.52 |
| Maintenance Fee: | 769.05 |
| Address: | 160 VANDERHOOF Ave , Unit 805, Toronto, M4G 0B7, Ontario |
| Province/State: | Ontario |
| Condo Corporation No | Tscc |
| Level | 8 |
| Unit No | 805 |
| Locker No | 69 |
| Directions/Cross Streets: | Eglinton & Brentcliffe |
| Rooms: | 5 |
| Bedrooms: | 2 |
| Bedrooms +: | |
| Kitchens: | 1 |
| Family Room: | Y |
| Basement: | None |
| Approximatly Age: | 6-10 |
| Property Type: | Condo Apt |
| Style: | Apartment |
| Exterior: | Other |
| Garage Type: | Underground |
| Garage(/Parking)Space: | 1.00 |
| Drive Parking Spaces: | 0 |
| Park #1 | |
| Parking Spot: | 1 |
| Parking Type: | Owned |
| Legal Description: | LEVEL 5 /P25 |
| Exposure: | Se |
| Balcony: | Open |
| Locker: | Owned |
| Pet Permited: | Restrict |
| Approximatly Age: | 6-10 |
| Approximatly Square Footage: | 800-899 |
| Property Features: | Clear View, Fenced Yard, Park, Public Transit |
| Maintenance: | 769.05 |
| Common Elements Included: | Y |
| Heat Included: | Y |
| Building Insurance Included: | Y |
| Fireplace/Stove: | N |
| Heat Source: | Gas |
| Heat Type: | Forced Air |
| Central Air Conditioning: | Central Air |
| Ensuite Laundry: | Y |
| Elevator Lift: | Y |
$
%
Years
This calculator is for demonstration purposes only. Always consult a professional
financial advisor before making personal financial decisions.
| Although the information displayed is believed to be accurate, no warranties or representations are made of any kind. |
| HC REALTY GROUP INC. |
|
|

RAY NILI
Broker
Dir:
(416) 837 7576
Bus:
(905) 731 2000
Fax:
(905) 886 7557
| Book Showing | Email a Friend |
Jump To:
At a Glance:
| Type: | Condo - Condo Apt |
| Area: | Toronto |
| Municipality: | Toronto |
| Neighbourhood: | Thorncliffe Park |
| Style: | Apartment |
| Approximate Age: | 6-10 |
| Tax: | $3,018.52 |
| Maintenance Fee: | $769.05 |
| Beds: | 2 |
| Baths: | 2 |
| Garage: | 1 |
| Fireplace: | N |
Locatin Map:
Payment Calculator:
