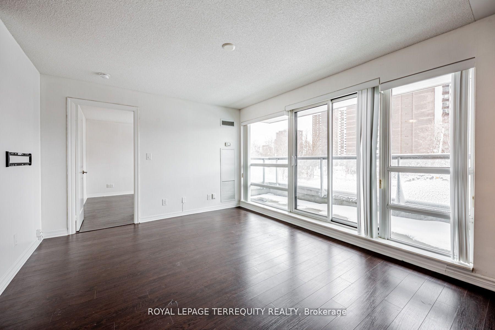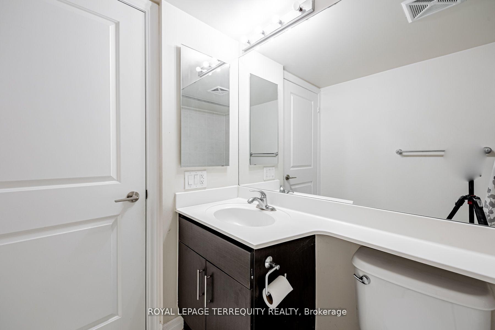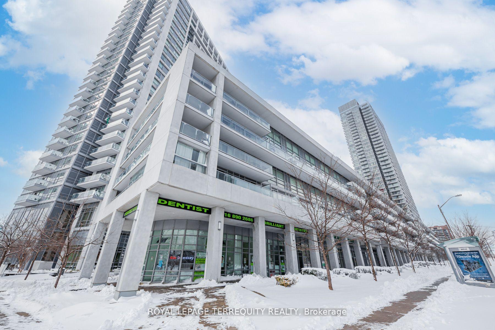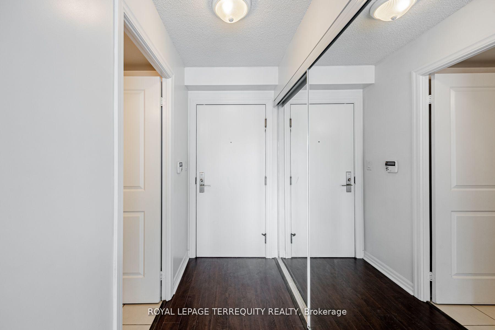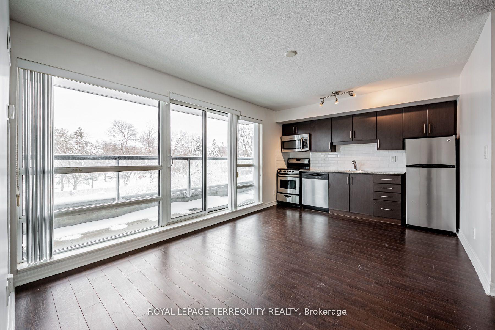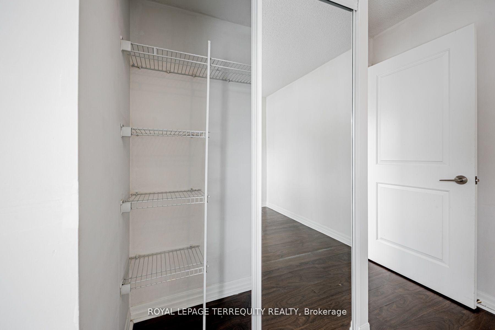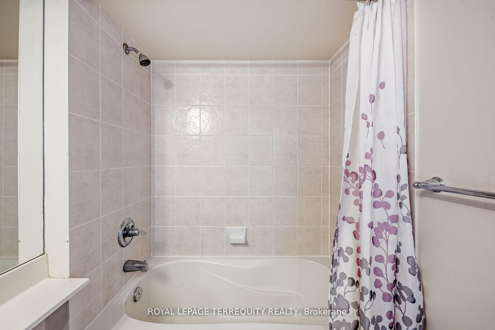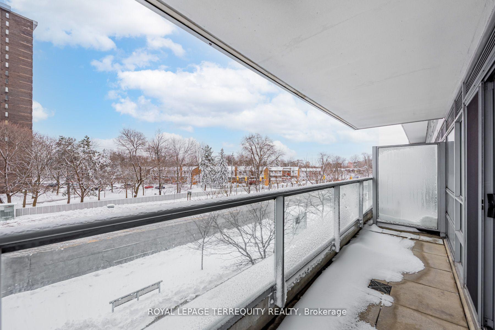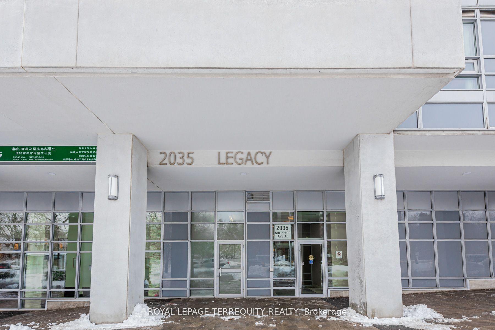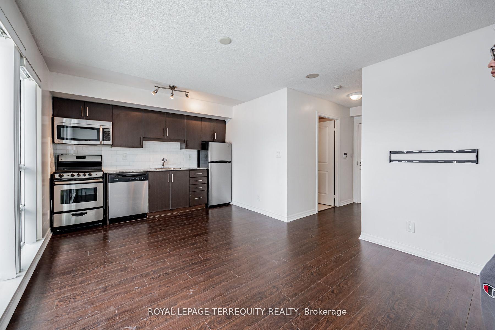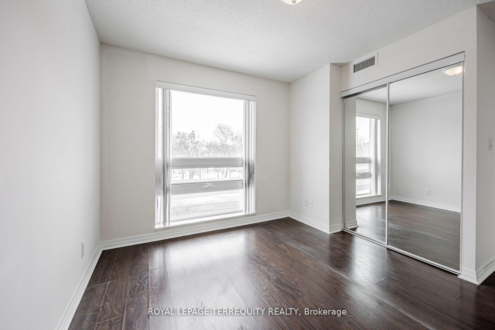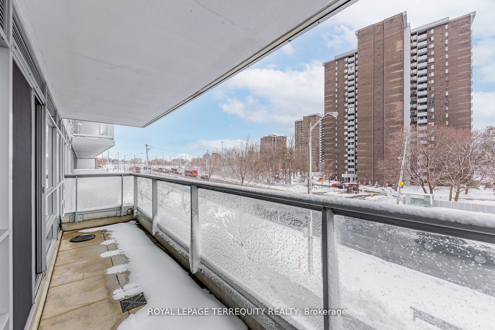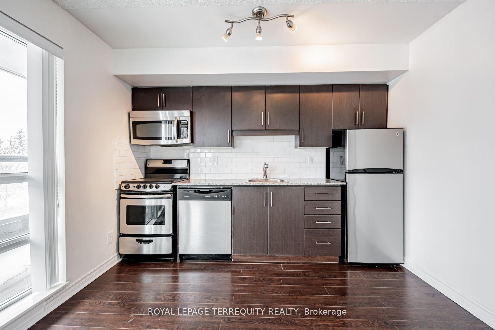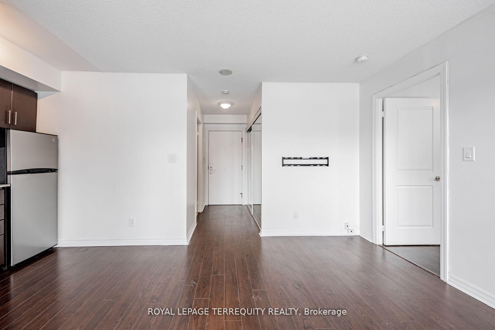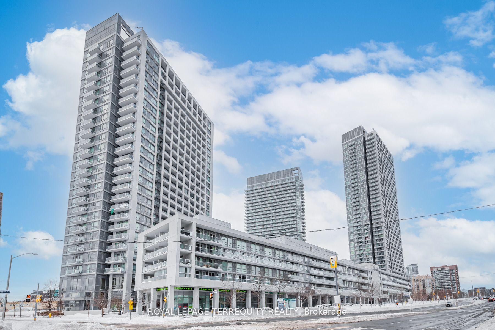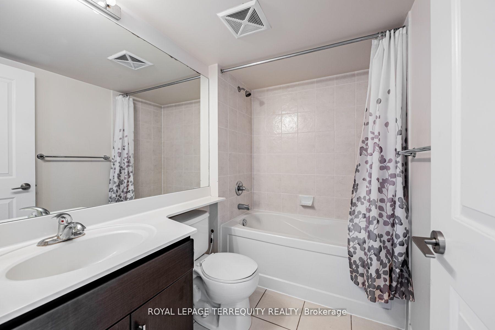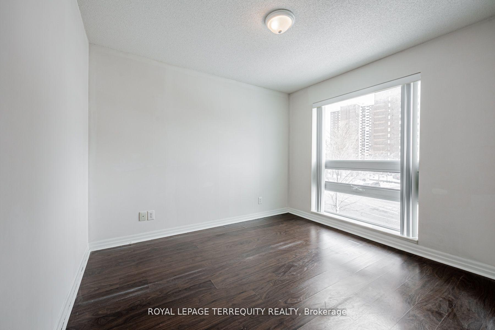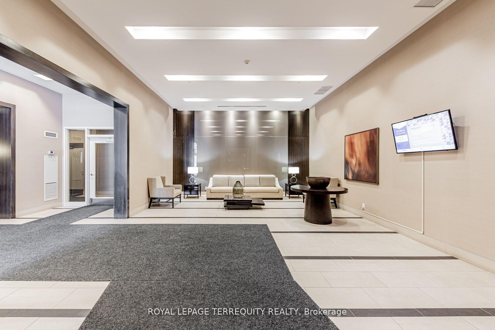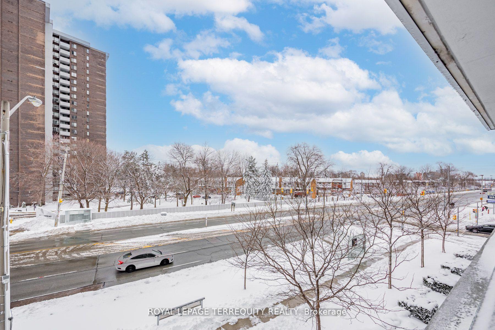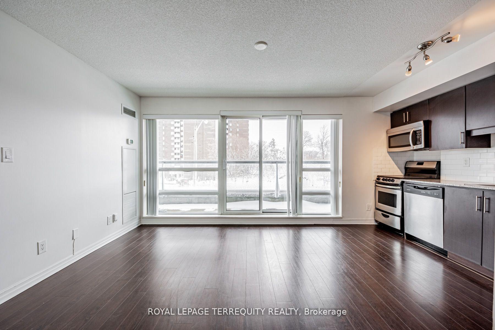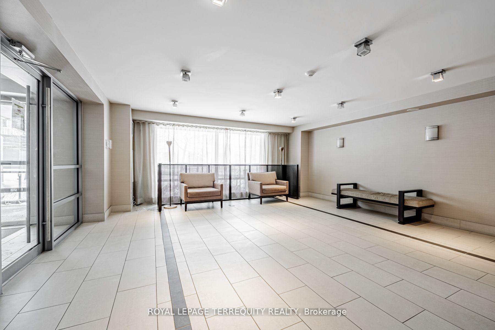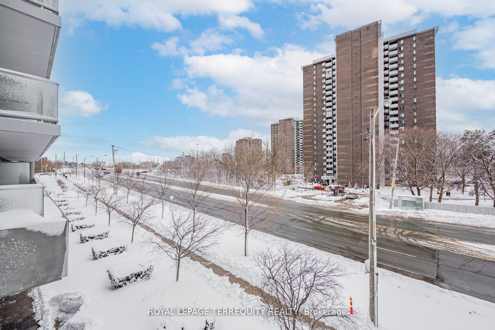$2,260
Available - For Rent
Listing ID: C10421936
2035 Sheppard Ave East , Unit 104, Toronto, M2J 0A8, Ontario
| Laminate Floors Throughout, Granite Countertop, Stainless Steel Appliances, Ceramic Backsplash. Large Open Balcony, Walk To A Roof Top Garden On Same Level. Fitness Centre, Guest Suite, Billiards Room, Party Room, Theatre, TTC At Door Step, One Bus Stop To Subway ,Fairview Mall, Close To DVP, 401, 404. |
| Extras: Fridge, Stove, Microwave, Built-In Dishwasher, Washer/Dryer. |
| Price | $2,260 |
| Address: | 2035 Sheppard Ave East , Unit 104, Toronto, M2J 0A8, Ontario |
| Province/State: | Ontario |
| Condo Corporation No | tscc |
| Level | 1 |
| Unit No | 4 |
| Directions/Cross Streets: | 404/401/Sheppard/DVP |
| Rooms: | 4 |
| Bedrooms: | 1 |
| Bedrooms +: | |
| Kitchens: | 1 |
| Family Room: | N |
| Basement: | None |
| Furnished: | N |
| Property Type: | Condo Apt |
| Style: | Apartment |
| Exterior: | Concrete |
| Garage Type: | Underground |
| Garage(/Parking)Space: | 1.00 |
| Drive Parking Spaces: | 1 |
| Park #1 | |
| Parking Spot: | 2009 |
| Parking Type: | Owned |
| Legal Description: | P2 |
| Exposure: | N |
| Balcony: | Open |
| Locker: | Owned |
| Pet Permited: | N |
| Approximatly Square Footage: | 500-599 |
| Building Amenities: | Bbqs Allowed, Bike Storage, Concierge, Exercise Room, Guest Suites, Indoor Pool |
| Property Features: | Library, Park, Public Transit, Rec Centre, Terraced |
| CAC Included: | Y |
| Cabel TV Included: | Y |
| Common Elements Included: | Y |
| Heat Included: | Y |
| Parking Included: | Y |
| Building Insurance Included: | Y |
| Fireplace/Stove: | N |
| Heat Source: | Gas |
| Heat Type: | Forced Air |
| Central Air Conditioning: | Central Air |
| Laundry Level: | Main |
| Ensuite Laundry: | Y |
| Although the information displayed is believed to be accurate, no warranties or representations are made of any kind. |
| ROYAL LEPAGE TERREQUITY REALTY |
|
|

RAY NILI
Broker
Dir:
(416) 837 7576
Bus:
(905) 731 2000
Fax:
(905) 886 7557
| Book Showing | Email a Friend |
Jump To:
At a Glance:
| Type: | Condo - Condo Apt |
| Area: | Toronto |
| Municipality: | Toronto |
| Neighbourhood: | Henry Farm |
| Style: | Apartment |
| Beds: | 1 |
| Baths: | 1 |
| Garage: | 1 |
| Fireplace: | N |
Locatin Map:
