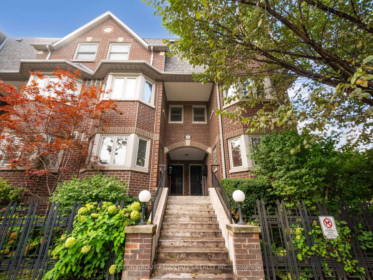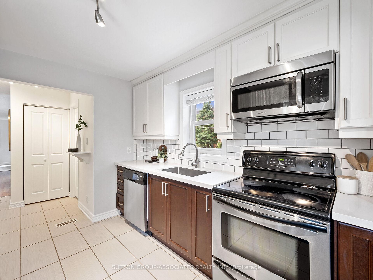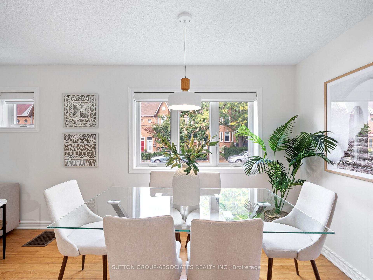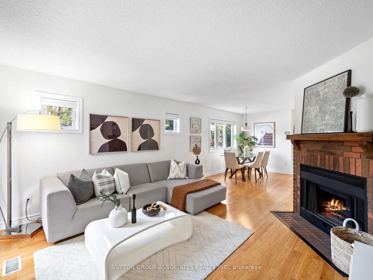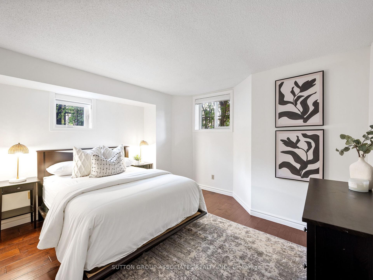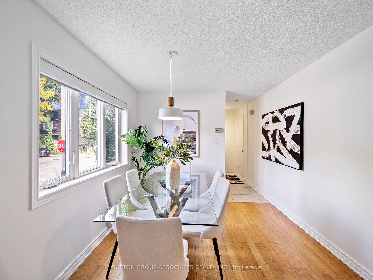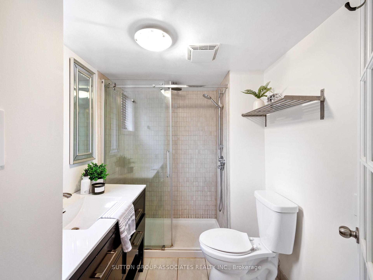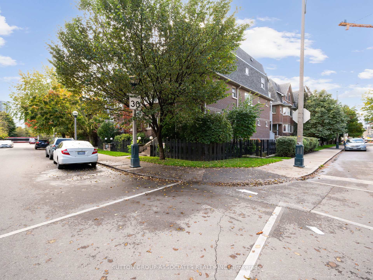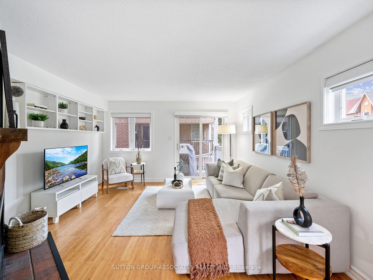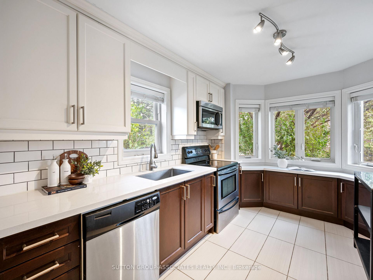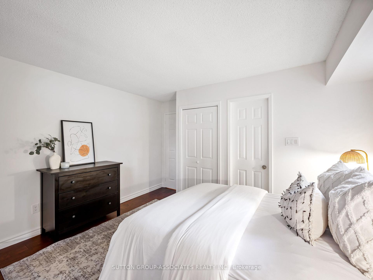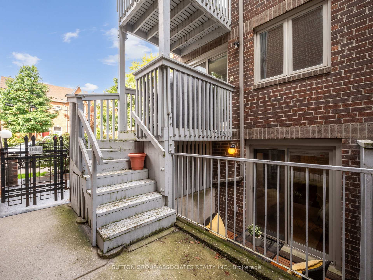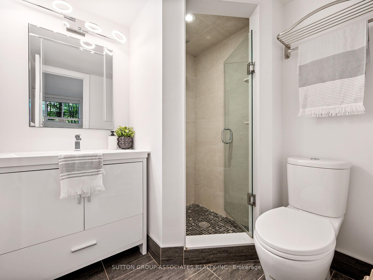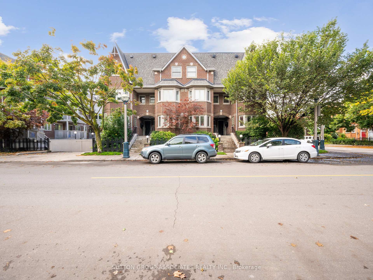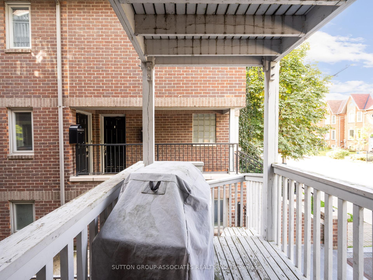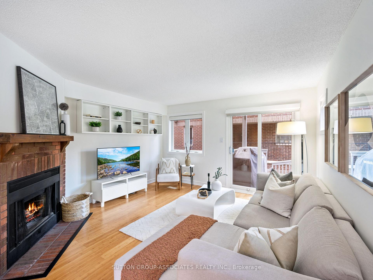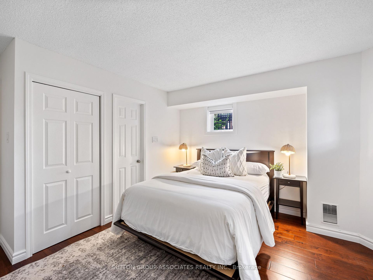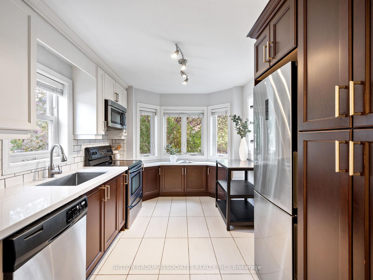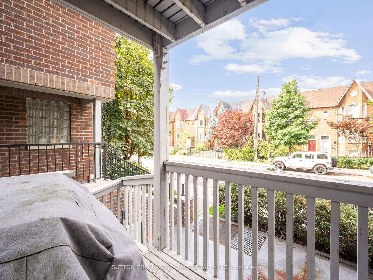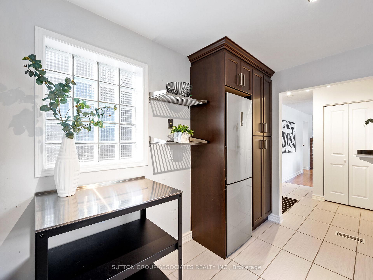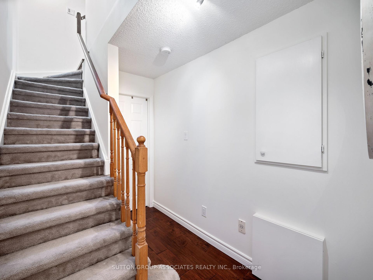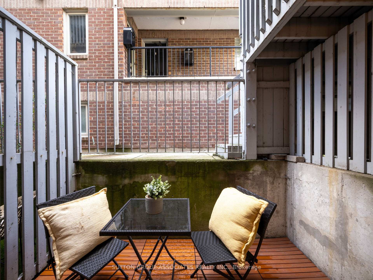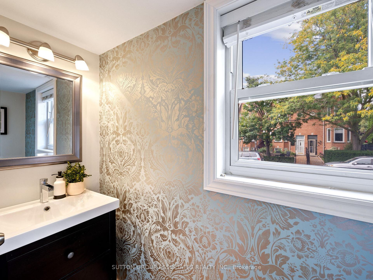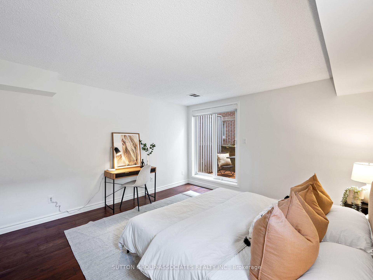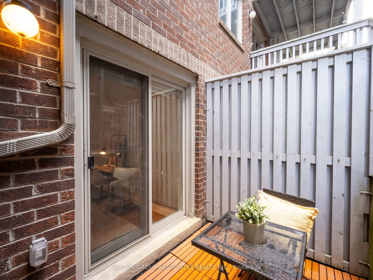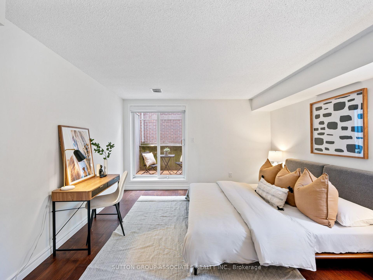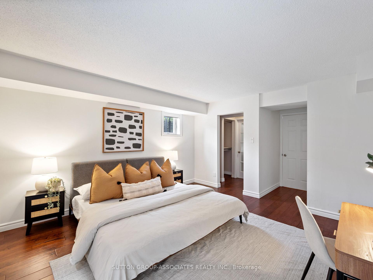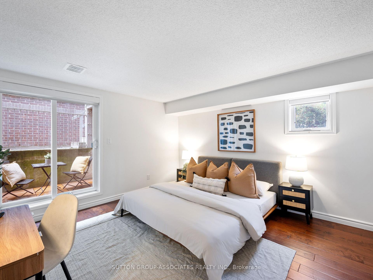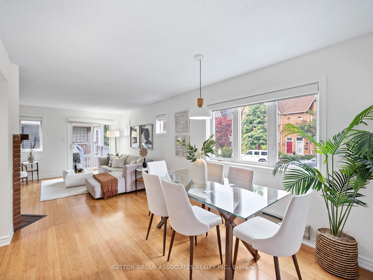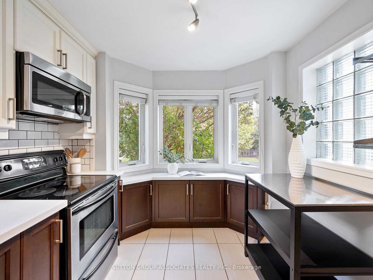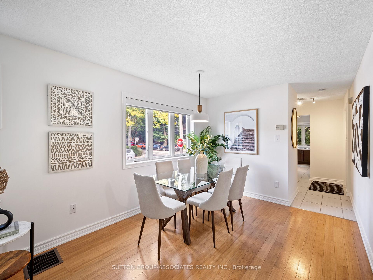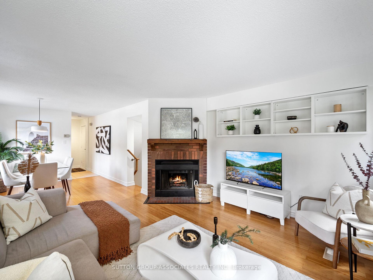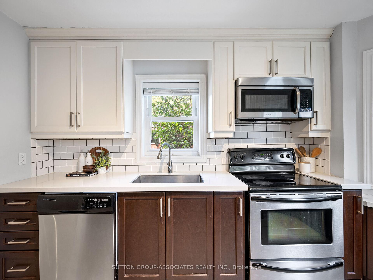$979,000
Available - For Sale
Listing ID: C10421989
48D Crawford St , Toronto, M6J 3T6, Ontario
| Welcome to this stunning corner unit townhouse in the heart of King West, one of Toronto's trendiest neighborhoods. This beautifully appointed home offers 1270 sqft. of interior living space, thoughtfully designed to maximize comfort and style. The townhouse features 2 spacious bedrooms, 3 modern bathrooms and 2 patios. The open-concept living and dining areas are perfectly positioned to take full advantage of an abundance of natural light, creating a warm and inviting atmosphere throughout. The contemporary kitchen boasts high end finishes and ample counter space, making it a joy for home chefs. The corner unit location allows for additional privacy & serenity. Beyond the home, you'll find yourself steps from some of the city's best restaurants, cafes and parks, offering an endless array of dining and entertainment options. Commuters will appreciate the easy access to transit & major highways, making travel effortless whether you're heading downtown or out of the city. |
| Extras: Stainless Steel Fridge, Electric Stove, Microwave/Fan & Dishwasher. Electrical Light Fixtures. Window Coverings. Stacked Washer & Dryer. Patio Floor Tiles. Furnace and A/C Replaced in 2016 |
| Price | $979,000 |
| Taxes: | $4220.21 |
| Maintenance Fee: | 888.38 |
| Address: | 48D Crawford St , Toronto, M6J 3T6, Ontario |
| Province/State: | Ontario |
| Condo Corporation No | MTCC |
| Level | 01 |
| Unit No | 32 |
| Directions/Cross Streets: | Crawford St. and King St. |
| Rooms: | 5 |
| Bedrooms: | 2 |
| Bedrooms +: | |
| Kitchens: | 1 |
| Family Room: | N |
| Basement: | Finished |
| Property Type: | Condo Townhouse |
| Style: | Stacked Townhse |
| Exterior: | Brick |
| Garage Type: | Underground |
| Garage(/Parking)Space: | 1.00 |
| Drive Parking Spaces: | 1 |
| Park #1 | |
| Parking Spot: | 24 |
| Parking Type: | Owned |
| Legal Description: | Level A Unit 24 |
| Exposure: | Nw |
| Balcony: | Open |
| Locker: | Owned |
| Pet Permited: | Restrict |
| Approximatly Square Footage: | 1200-1399 |
| Maintenance: | 888.38 |
| Water Included: | Y |
| Common Elements Included: | Y |
| Parking Included: | Y |
| Building Insurance Included: | Y |
| Fireplace/Stove: | Y |
| Heat Source: | Electric |
| Heat Type: | Forced Air |
| Central Air Conditioning: | Central Air |
| Laundry Level: | Lower |
$
%
Years
This calculator is for demonstration purposes only. Always consult a professional
financial advisor before making personal financial decisions.
| Although the information displayed is believed to be accurate, no warranties or representations are made of any kind. |
| SUTTON GROUP-ASSOCIATES REALTY INC. |
|
|

RAY NILI
Broker
Dir:
(416) 837 7576
Bus:
(905) 731 2000
Fax:
(905) 886 7557
| Virtual Tour | Book Showing | Email a Friend |
Jump To:
At a Glance:
| Type: | Condo - Condo Townhouse |
| Area: | Toronto |
| Municipality: | Toronto |
| Neighbourhood: | Niagara |
| Style: | Stacked Townhse |
| Tax: | $4,220.21 |
| Maintenance Fee: | $888.38 |
| Beds: | 2 |
| Baths: | 3 |
| Garage: | 1 |
| Fireplace: | Y |
Locatin Map:
Payment Calculator:
