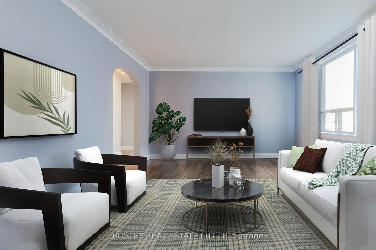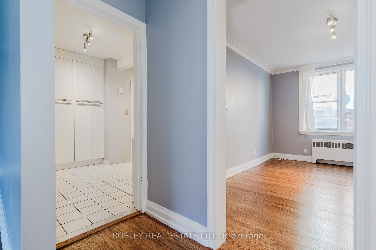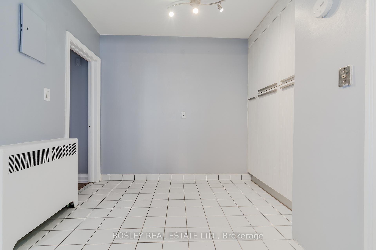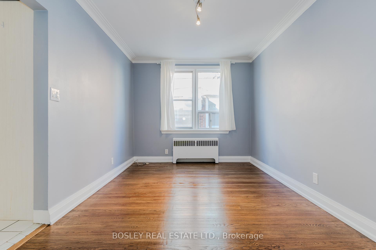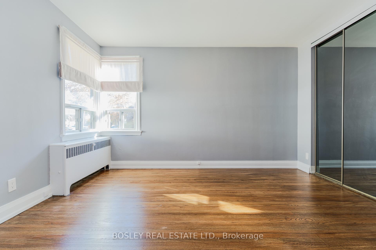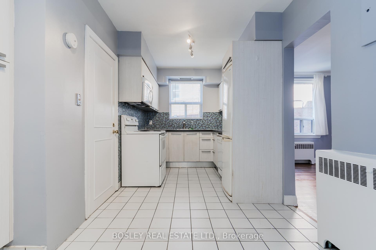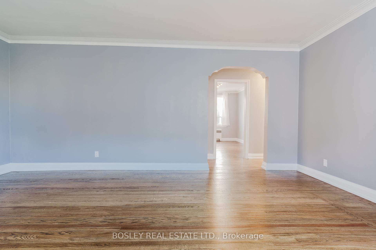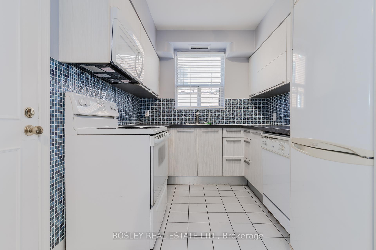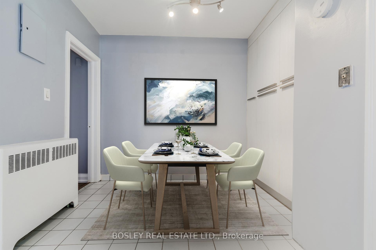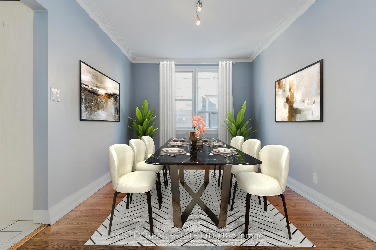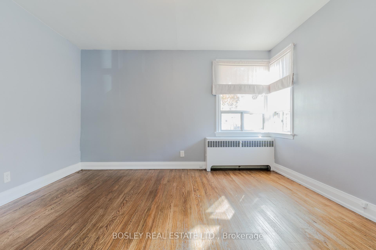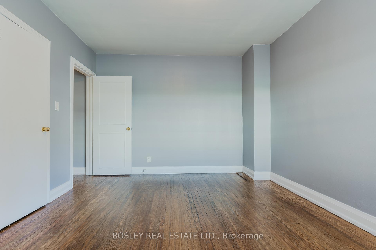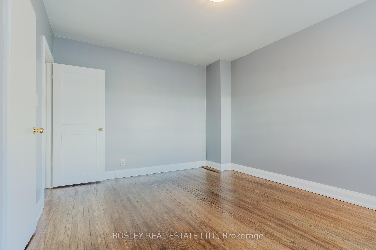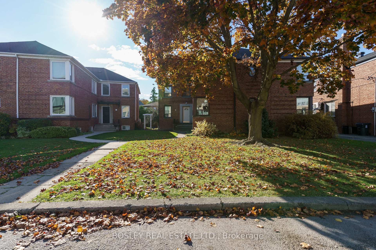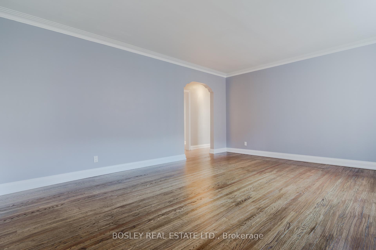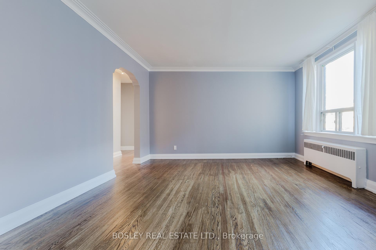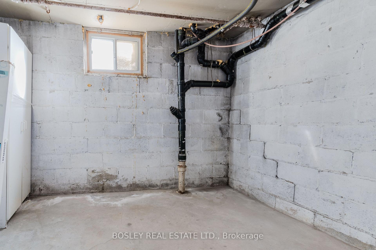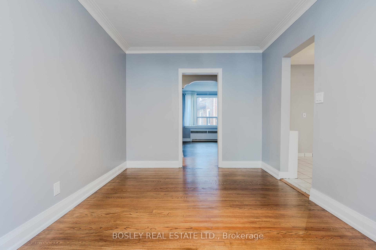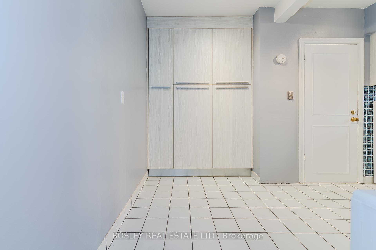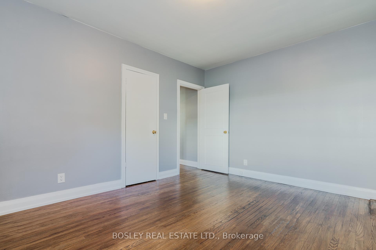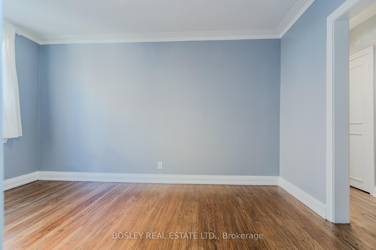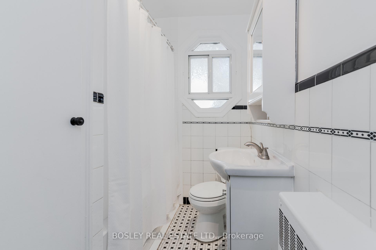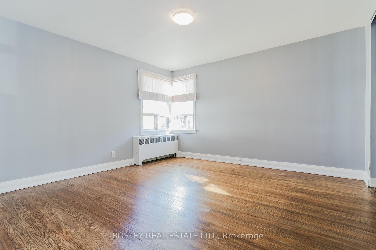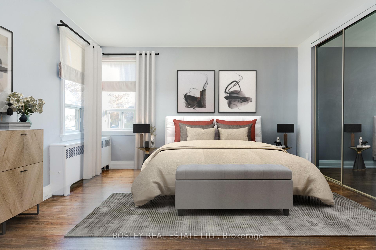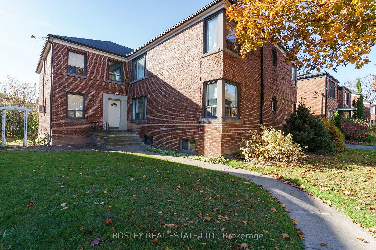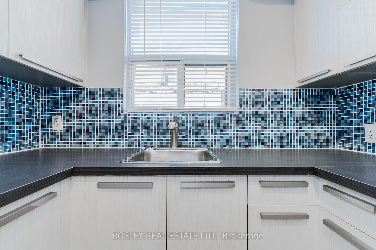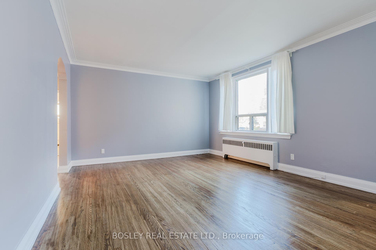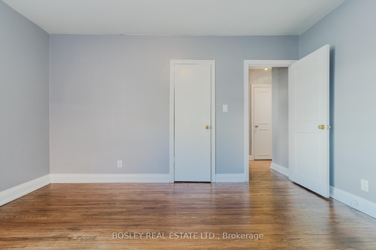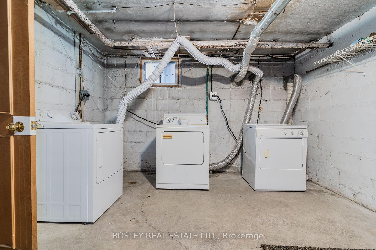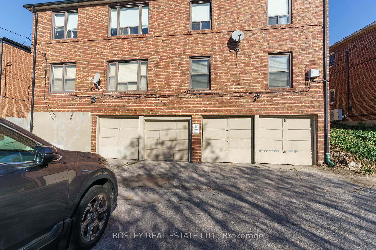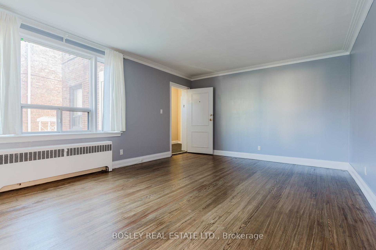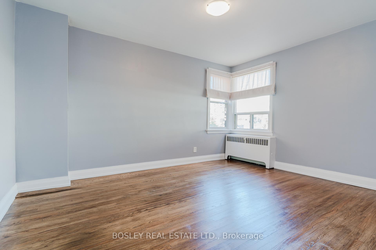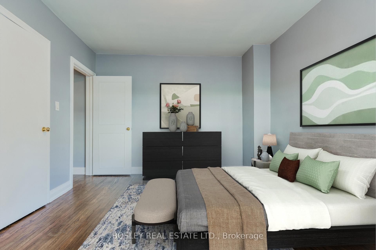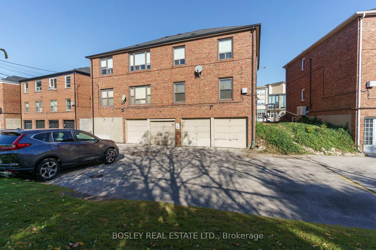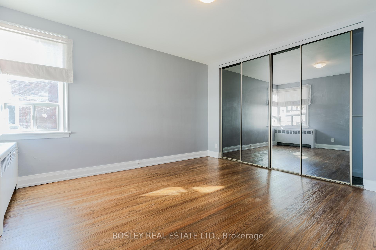$592,000
Available - For Sale
Listing ID: C10422396
7 Warwick Ave , Unit 2, Toronto, M6C 1T5, Ontario
| Affordable Cedarvale Living Prime Location. Discover effortless living in Cedarvale's vibrant community with this bright, ground-floor suite in a unique fourplex. Simple, smart, and ideally located, it's an incredible opportunity to combine city accessibility with an affordable price tag. Freshly painted with recently restored hardwood floors, this unit is ready for you. The basement laundry and private locker are steps away and have direct access for extra convenience. Indoor and outdoor parking add to the perks, and with realty taxes included in the monthly maintenance. Located minutes from the T.T.C., top schools, and the green spaces of Cedarvale Park, this co-ownership suite puts the best of Cedarvale within reach. |
| Extras: Eat-in kitchen, 2 parking spots and one locker |
| Price | $592,000 |
| Taxes: | $12488.00 |
| Assessment: | $12489 |
| Assessment Year: | 2024 |
| Maintenance Fee: | 700.00 |
| Address: | 7 Warwick Ave , Unit 2, Toronto, M6C 1T5, Ontario |
| Province/State: | Ontario |
| Condo Corporation No | N/A |
| Level | Gro |
| Unit No | 2 |
| Directions/Cross Streets: | Eglinton & Bathurst |
| Rooms: | 5 |
| Bedrooms: | 2 |
| Bedrooms +: | |
| Kitchens: | 1 |
| Family Room: | N |
| Basement: | Sep Entrance, Unfinished |
| Approximatly Age: | 51-99 |
| Property Type: | Co-Ownership Apt |
| Style: | Apartment |
| Exterior: | Brick |
| Garage Type: | Built-In |
| Garage(/Parking)Space: | 1.00 |
| Drive Parking Spaces: | 1 |
| Park #1 | |
| Parking Spot: | Mid |
| Parking Type: | Exclusive |
| Legal Description: | Built In |
| Park #2 | |
| Parking Type: | Exclusive |
| Legal Description: | Surface |
| Exposure: | Nw |
| Balcony: | None |
| Locker: | Exclusive |
| Pet Permited: | Restrict |
| Approximatly Age: | 51-99 |
| Approximatly Square Footage: | 1000-1199 |
| Property Features: | Park, Place Of Worship, Public Transit, School |
| Maintenance: | 700.00 |
| Hydro Included: | Y |
| Water Included: | Y |
| Common Elements Included: | Y |
| Heat Included: | Y |
| Parking Included: | Y |
| Condo Tax Included: | Y |
| Building Insurance Included: | Y |
| Fireplace/Stove: | N |
| Heat Source: | Other |
| Heat Type: | Water |
| Central Air Conditioning: | None |
| Laundry Level: | Lower |
| Elevator Lift: | N |
$
%
Years
This calculator is for demonstration purposes only. Always consult a professional
financial advisor before making personal financial decisions.
| Although the information displayed is believed to be accurate, no warranties or representations are made of any kind. |
| BOSLEY REAL ESTATE LTD. |
|
|

RAY NILI
Broker
Dir:
(416) 837 7576
Bus:
(905) 731 2000
Fax:
(905) 886 7557
| Book Showing | Email a Friend |
Jump To:
At a Glance:
| Type: | Condo - Co-Ownership Apt |
| Area: | Toronto |
| Municipality: | Toronto |
| Neighbourhood: | Humewood-Cedarvale |
| Style: | Apartment |
| Approximate Age: | 51-99 |
| Tax: | $12,488 |
| Maintenance Fee: | $700 |
| Beds: | 2 |
| Baths: | 1 |
| Garage: | 1 |
| Fireplace: | N |
Locatin Map:
Payment Calculator:
