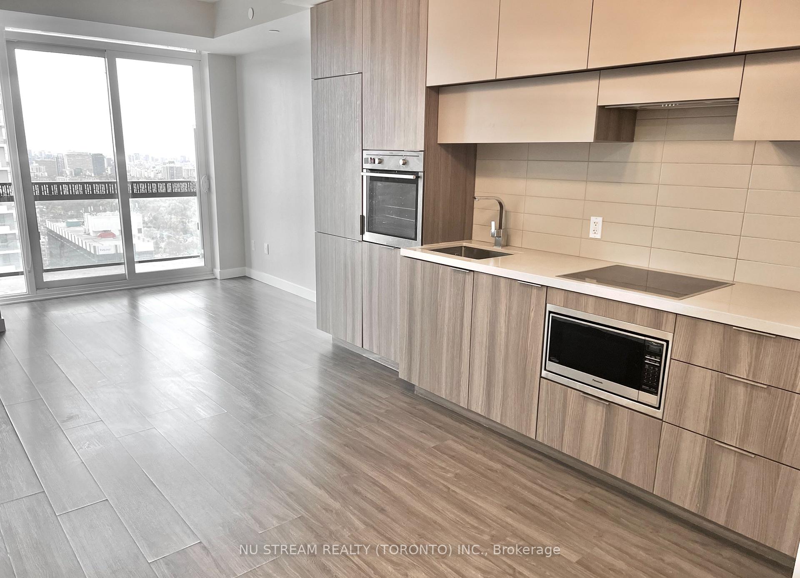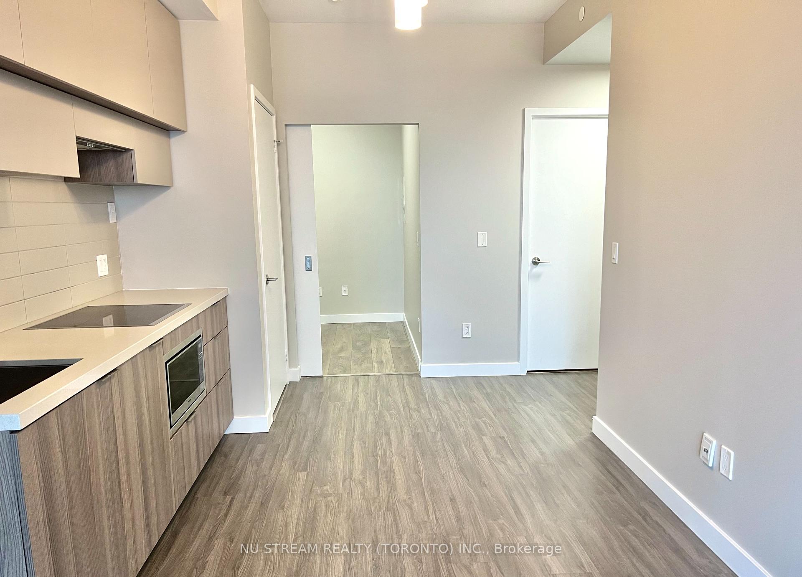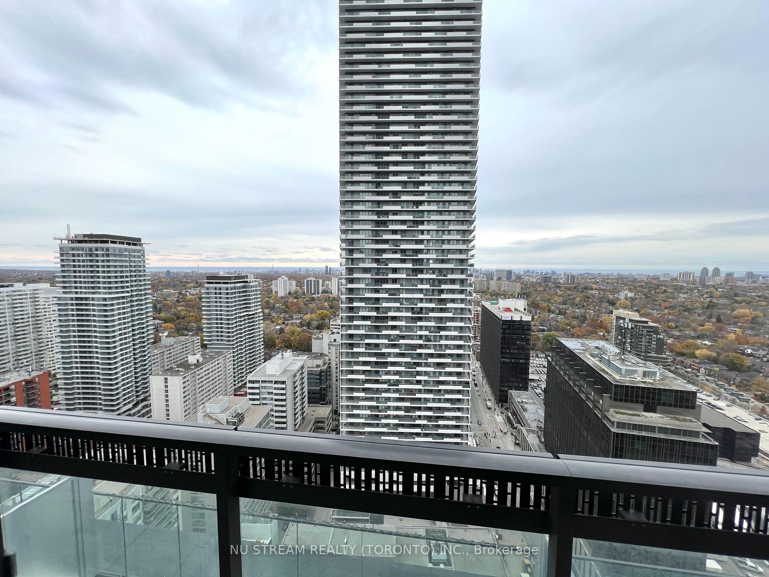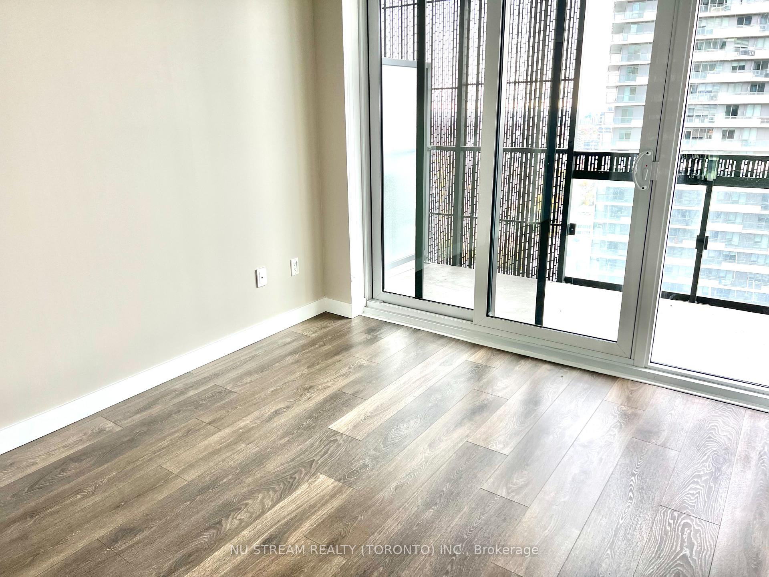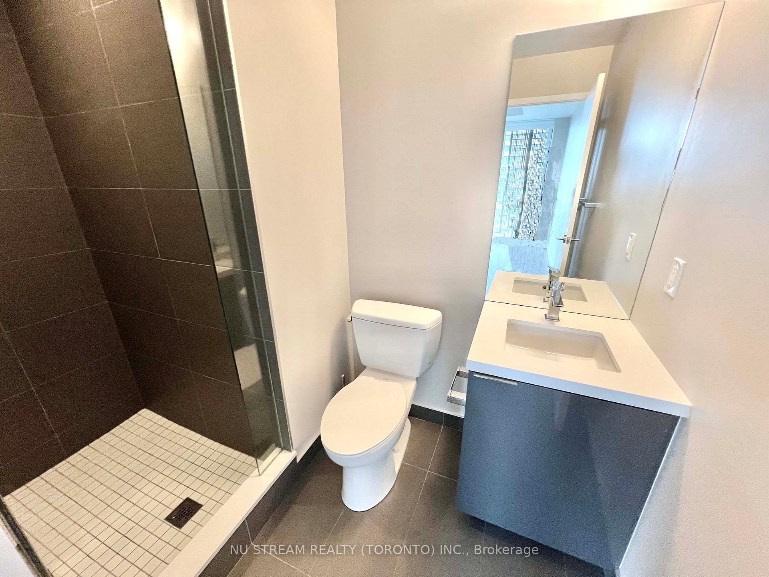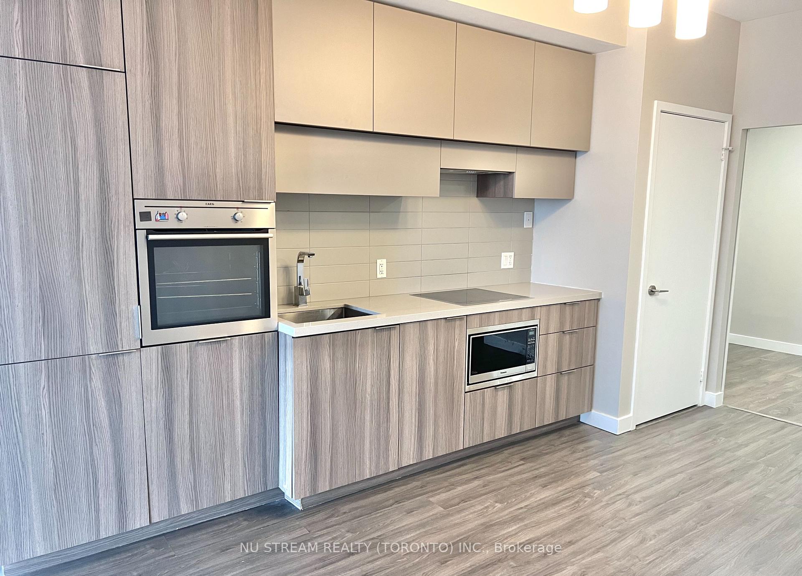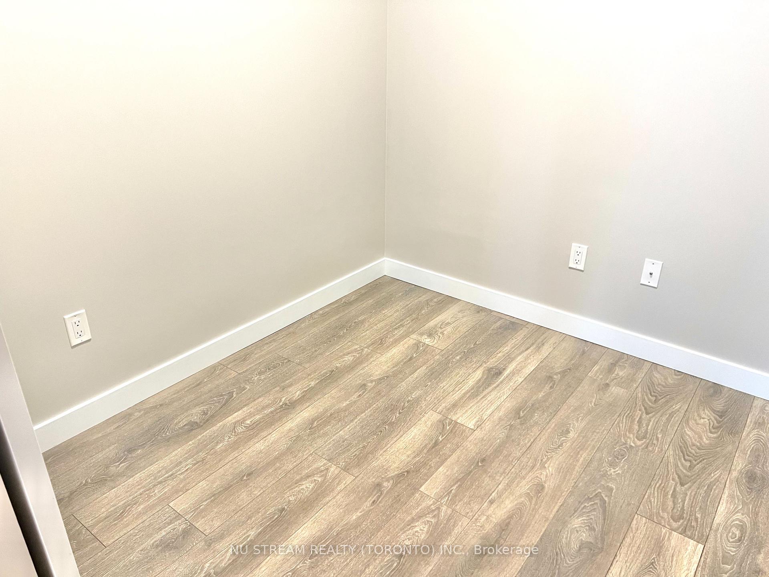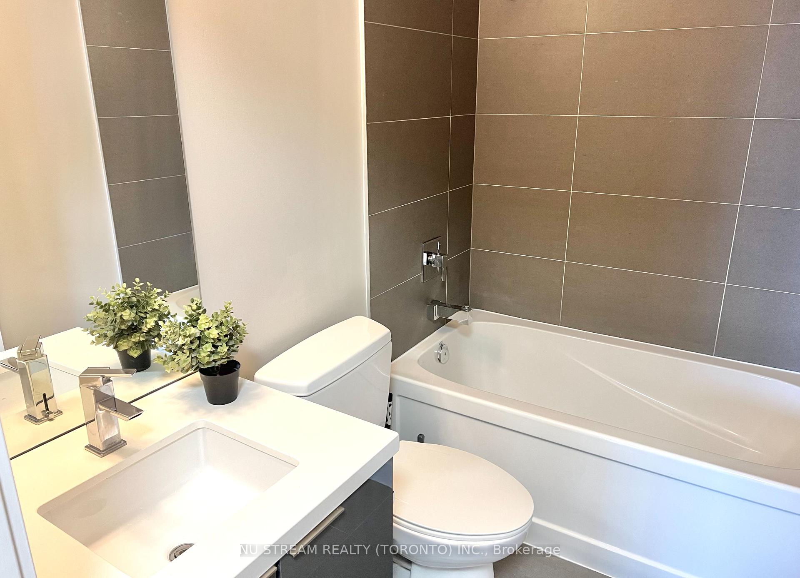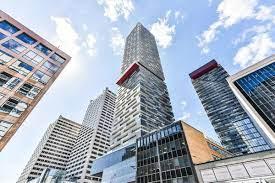$2,850
Available - For Rent
Listing ID: C10422834
8 Eglinton Ave East , Unit 2712, Toronto, M4P 0C1, Ontario
| Gorgeous Luxury Hotel Style Condo! 9Ft Ceiling, 1 Br + Den 2 Bath Unit At Desirable Yonge & Eglinton location. Approx. 620 Sqft. Great South Exposure, Direct Access To Eglinton Subway Station. Walk To Shopping Center, Movie Theater, Restaurant, And Entertainment Within Minutes. Ungraded Elegant Finishes With Stainless Steel Appliances. Best Building Amenities: Swimming Pool, Gym, Party Lounge, Yoga Studio, Etc. 1 Parking + Locker Included |
| Extras: Includes Fridge, Stove, B/I Microwave, Dishwasher And Washer/Dryer. |
| Price | $2,850 |
| Address: | 8 Eglinton Ave East , Unit 2712, Toronto, M4P 0C1, Ontario |
| Province/State: | Ontario |
| Condo Corporation No | TSCC |
| Level | 33 |
| Unit No | 12 |
| Directions/Cross Streets: | Yonge/Eglinton |
| Rooms: | 3 |
| Rooms +: | 1 |
| Bedrooms: | 1 |
| Bedrooms +: | 1 |
| Kitchens: | 1 |
| Family Room: | N |
| Basement: | None |
| Furnished: | N |
| Approximatly Age: | 6-10 |
| Property Type: | Condo Apt |
| Style: | Apartment |
| Exterior: | Brick |
| Garage Type: | Underground |
| Garage(/Parking)Space: | 1.00 |
| Drive Parking Spaces: | 1 |
| Park #1 | |
| Parking Type: | Owned |
| Exposure: | S |
| Balcony: | Open |
| Locker: | Owned |
| Pet Permited: | N |
| Approximatly Age: | 6-10 |
| Approximatly Square Footage: | 600-699 |
| Building Amenities: | Concierge, Exercise Room, Gym, Party/Meeting Room |
| Property Features: | Clear View, Park, Place Of Worship, Public Transit, School |
| CAC Included: | Y |
| Water Included: | Y |
| Common Elements Included: | Y |
| Heat Included: | Y |
| Parking Included: | Y |
| Building Insurance Included: | Y |
| Fireplace/Stove: | N |
| Heat Source: | Gas |
| Heat Type: | Forced Air |
| Central Air Conditioning: | Central Air |
| Laundry Level: | Main |
| Ensuite Laundry: | Y |
| Although the information displayed is believed to be accurate, no warranties or representations are made of any kind. |
| NU STREAM REALTY (TORONTO) INC. |
|
|

RAY NILI
Broker
Dir:
(416) 837 7576
Bus:
(905) 731 2000
Fax:
(905) 886 7557
| Book Showing | Email a Friend |
Jump To:
At a Glance:
| Type: | Condo - Condo Apt |
| Area: | Toronto |
| Municipality: | Toronto |
| Neighbourhood: | Mount Pleasant West |
| Style: | Apartment |
| Approximate Age: | 6-10 |
| Beds: | 1+1 |
| Baths: | 2 |
| Garage: | 1 |
| Fireplace: | N |
Locatin Map:
