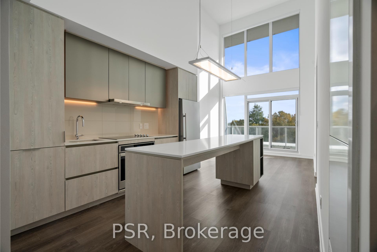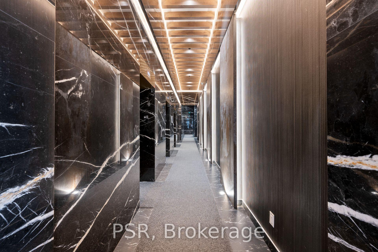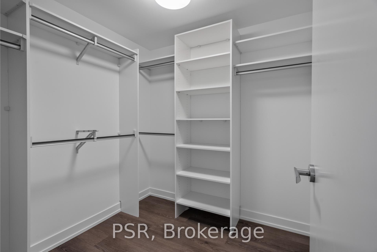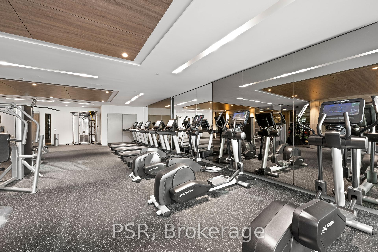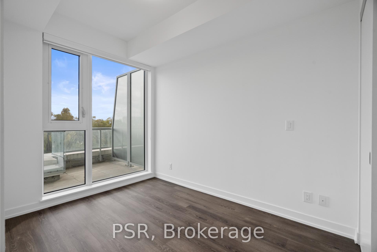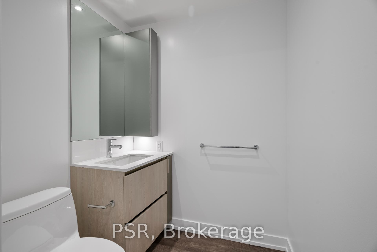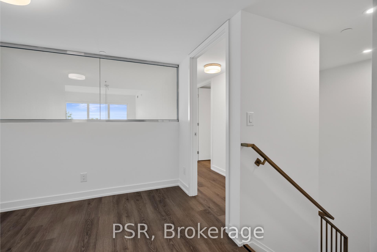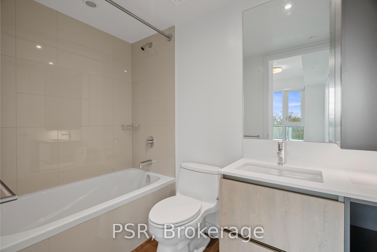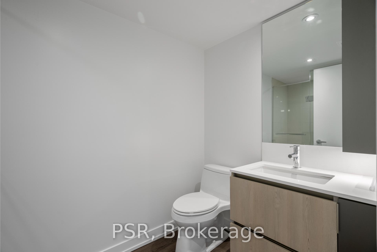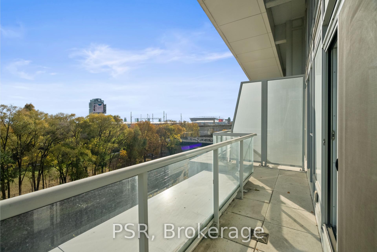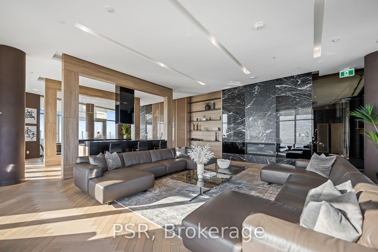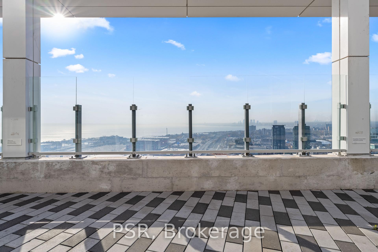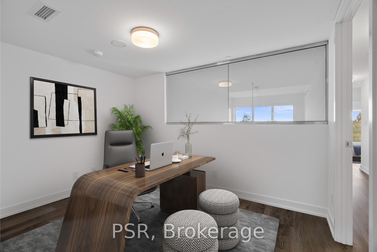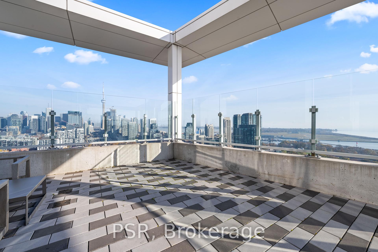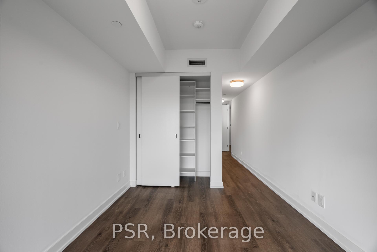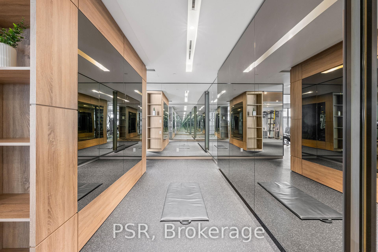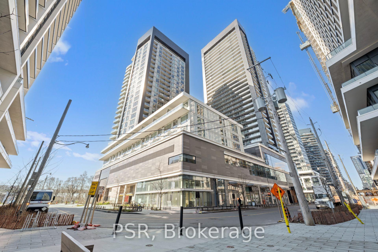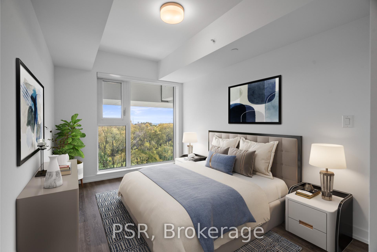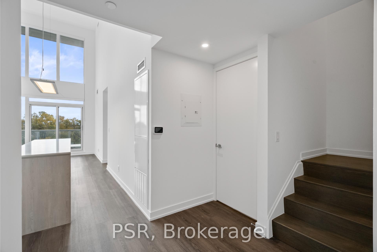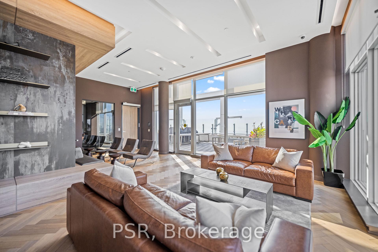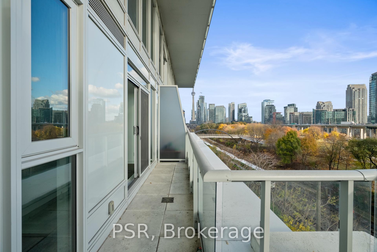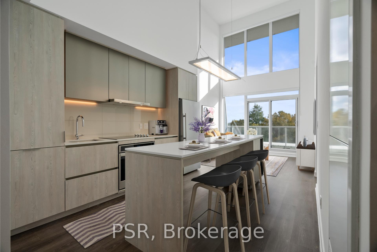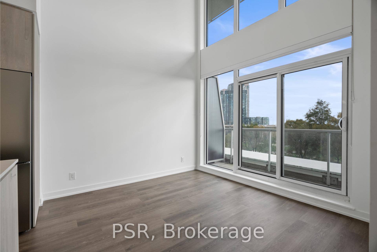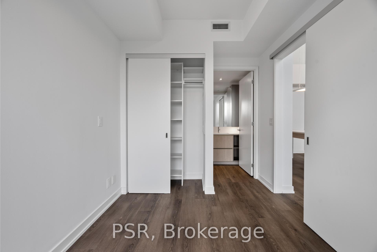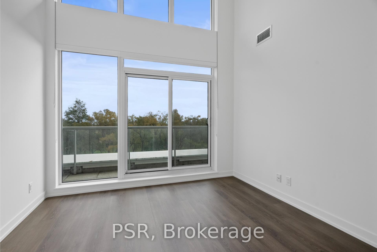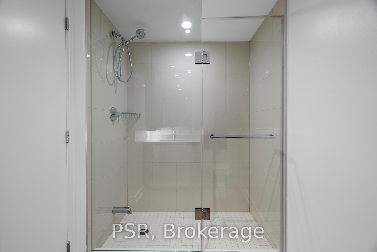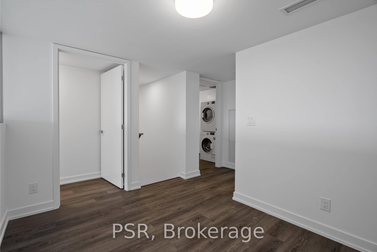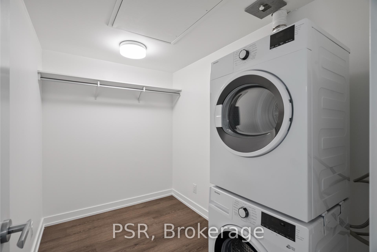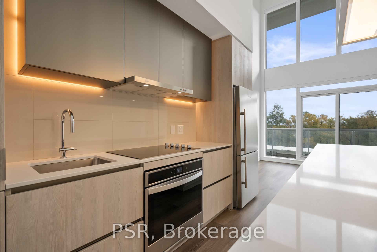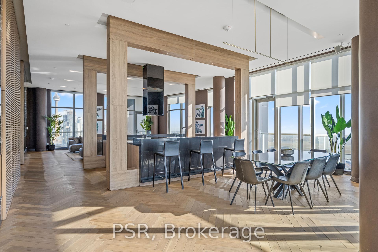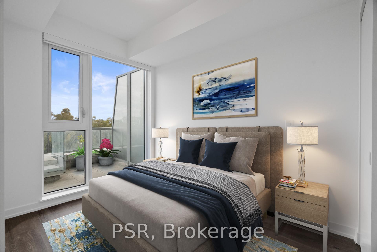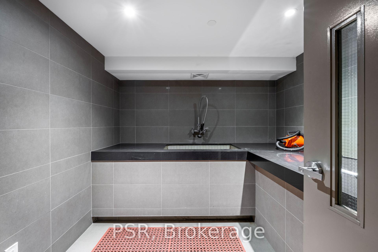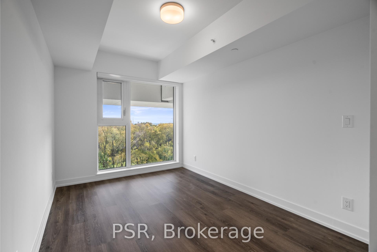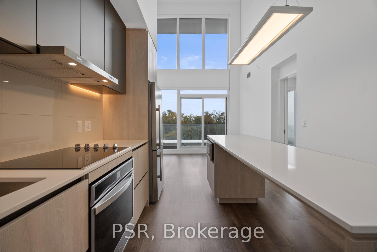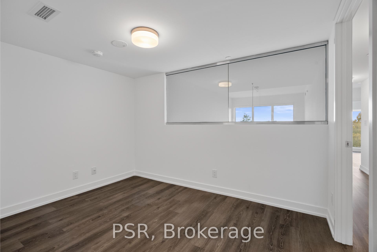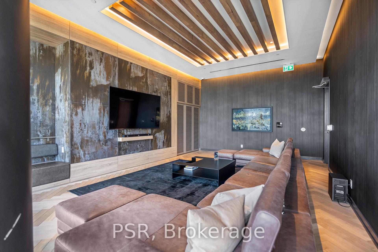$4,795
Available - For Rent
Listing ID: C10423284
11 Ordnance St , Unit 317, Toronto, M6K 0H4, Ontario
| Welcome to the Novus! Located in the heart if Liberty Village offering future residents a unique blend of modern design, comfort, and convenience. This stunning 2-storey suite features 2 bedrooms and a study, each bedroom equipped with an ensuite, along with the added convenience of a powder room on the main level. Spanning across 1169 Sq Ft of living space the open concept main floor layout showcases 18-foot floor-to-ceiling windows in the living room that is connected to your private south-facing balcony. Additional conveniences include a W/I closet and a dedicated laundry room on the second level with plenty of room for storage. This is a perfect space for family & those who like to entertain! Top-notch modern building amenities include: state-of-the-art fitness facilities, yoga studio, rooftop sky lounge w/ private dining room & catering kitchen, games room & theatre room. Rooftop terrace w/ fire pits & BBQ's. Wifi lounge w/ cafe, pet spa and more! |
| Extras: Your future home is conveniently situated steps away from Altea Active, grocery, LCBO, banks, parks, waterfront, public transit, local shops & restaurants! 1 parking included & 1 locker included. |
| Price | $4,795 |
| Address: | 11 Ordnance St , Unit 317, Toronto, M6K 0H4, Ontario |
| Province/State: | Ontario |
| Condo Corporation No | 0000 |
| Level | 3 |
| Unit No | 17 |
| Directions/Cross Streets: | Strachan Ave & Ordnance St |
| Rooms: | 6 |
| Bedrooms: | 2 |
| Bedrooms +: | 1 |
| Kitchens: | 1 |
| Family Room: | N |
| Basement: | None |
| Furnished: | N |
| Approximatly Age: | 0-5 |
| Property Type: | Condo Apt |
| Style: | 2-Storey |
| Exterior: | Brick, Concrete |
| Garage Type: | Underground |
| Garage(/Parking)Space: | 1.00 |
| Drive Parking Spaces: | 1 |
| Park #1 | |
| Parking Type: | Exclusive |
| Exposure: | S |
| Balcony: | Open |
| Locker: | Exclusive |
| Pet Permited: | Restrict |
| Retirement Home: | N |
| Approximatly Age: | 0-5 |
| Approximatly Square Footage: | 1000-1199 |
| Building Amenities: | Concierge, Games Room, Gym, Media Room, Party/Meeting Room, Rooftop Deck/Garden |
| Property Features: | Park, Public Transit, Waterfront |
| CAC Included: | Y |
| Common Elements Included: | Y |
| Heat Included: | Y |
| Parking Included: | Y |
| Building Insurance Included: | Y |
| Fireplace/Stove: | N |
| Heat Source: | Gas |
| Heat Type: | Forced Air |
| Central Air Conditioning: | Central Air |
| Laundry Level: | Main |
| Ensuite Laundry: | Y |
| Elevator Lift: | N |
| Although the information displayed is believed to be accurate, no warranties or representations are made of any kind. |
| PSR |
|
|

RAY NILI
Broker
Dir:
(416) 837 7576
Bus:
(905) 731 2000
Fax:
(905) 886 7557
| Virtual Tour | Book Showing | Email a Friend |
Jump To:
At a Glance:
| Type: | Condo - Condo Apt |
| Area: | Toronto |
| Municipality: | Toronto |
| Neighbourhood: | Niagara |
| Style: | 2-Storey |
| Approximate Age: | 0-5 |
| Beds: | 2+1 |
| Baths: | 3 |
| Garage: | 1 |
| Fireplace: | N |
Locatin Map:
