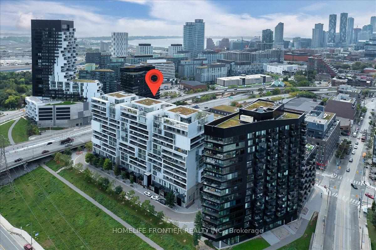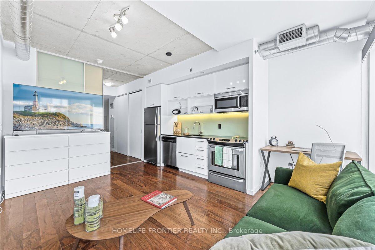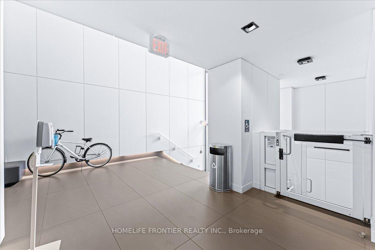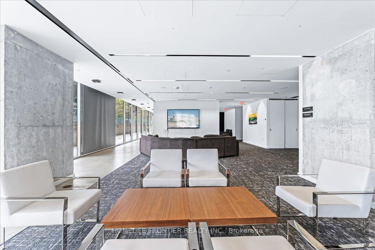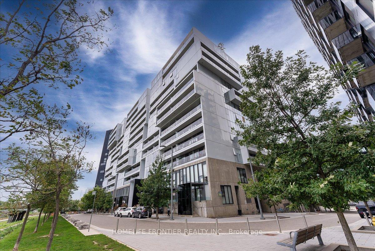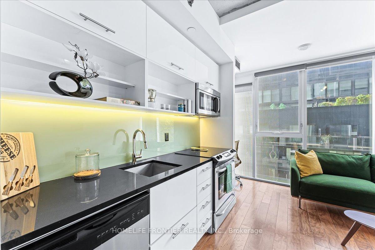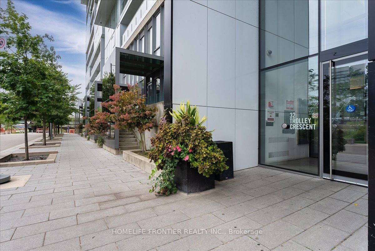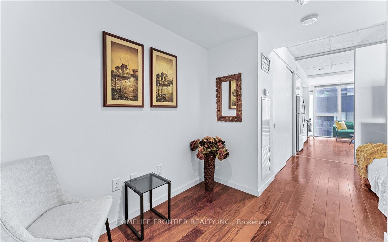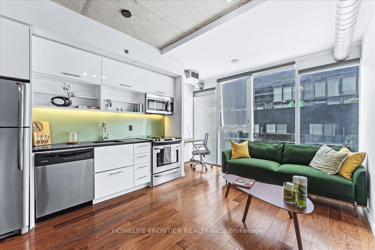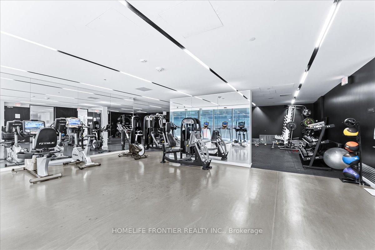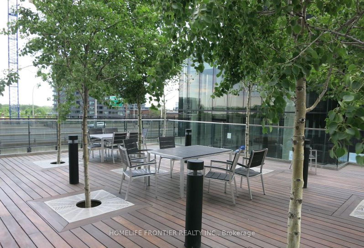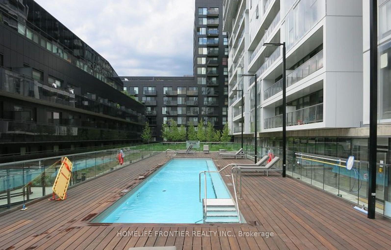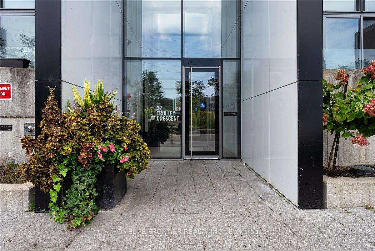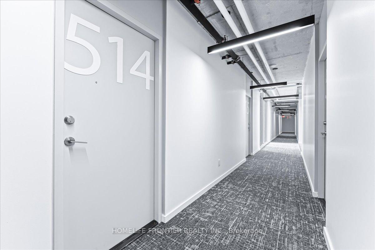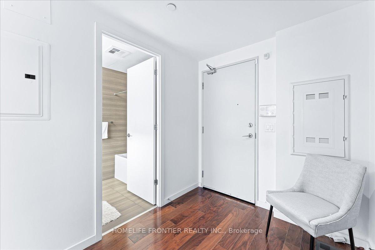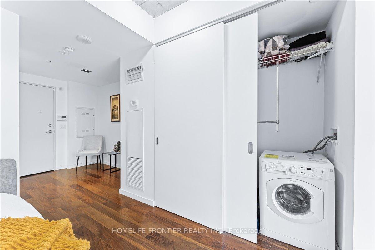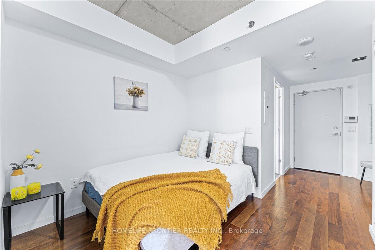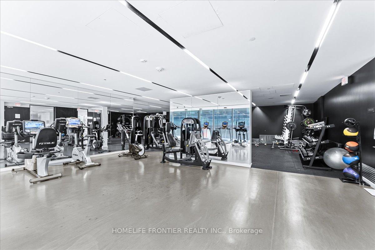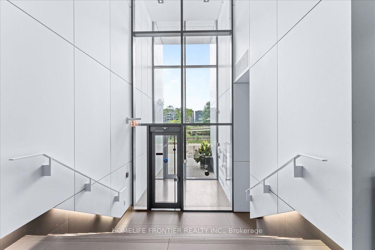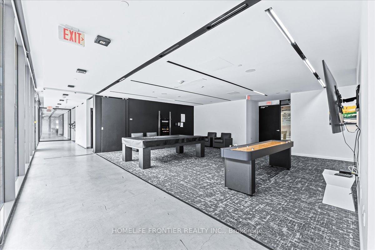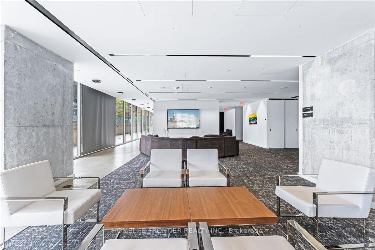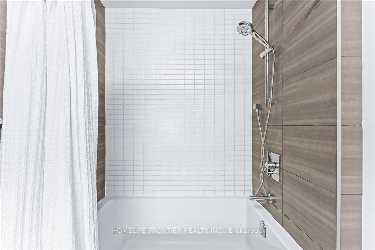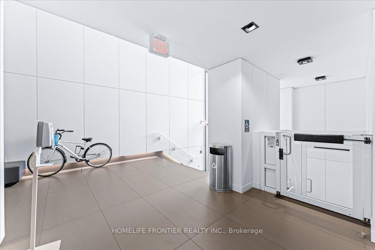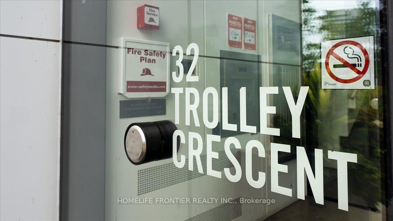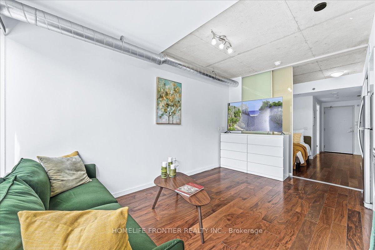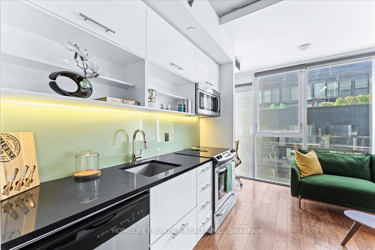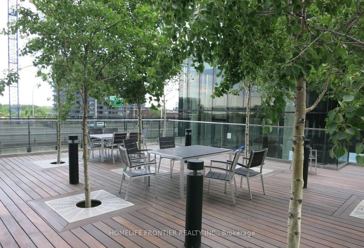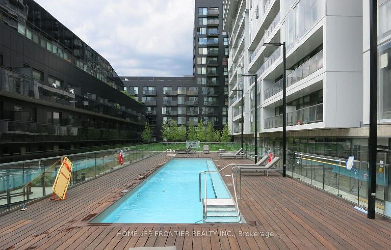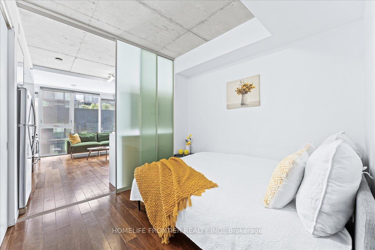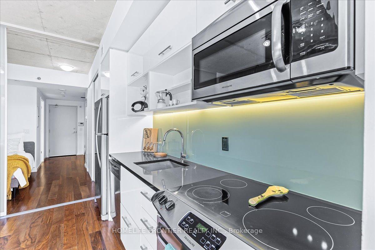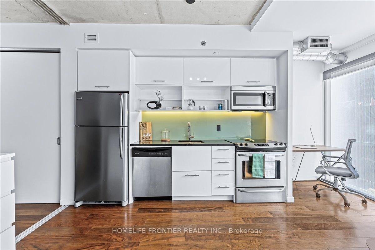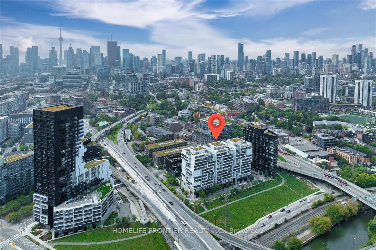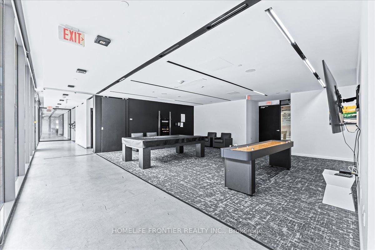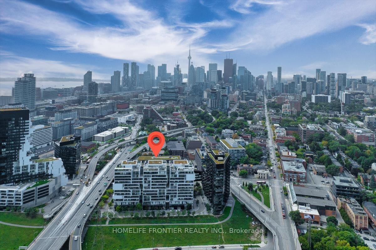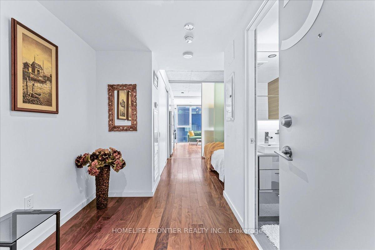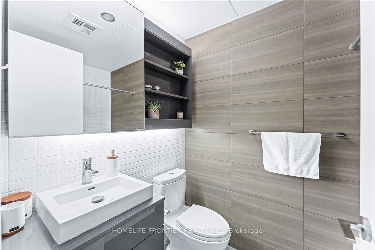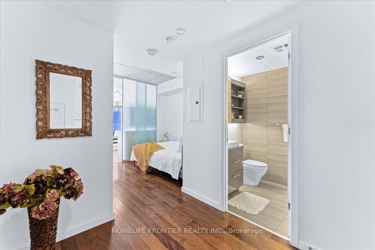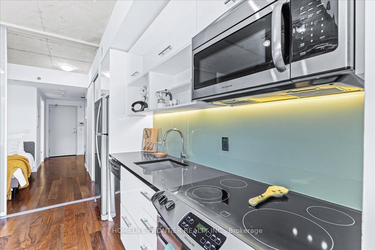$399,000
Available - For Sale
Listing ID: C10423313
32 Trolley Cres , Unit 514, Toronto, M5A 0E8, Ontario
| Welcome To Luxurious Living At River City, Located In The Corktown & West Donlands Neighborhood. This Cozy Loft-like Suite Offers A Perfect Blend Of Modern Elegance & Functionality. Enjoy Sleek Finishes & An Open-concept Living/Dining Area Overlooking A Miami-style Outdoor Courtyard With A BBQ, Lap Pool & Sundeck. Features Include 9' Exposed Concrete Ceilings, Hardwood Floors, &Floor-to-ceiling Windows For Natural Light Throughout The Day. The Modern Kitchen Is Equipped With Stainless Steel Appliances & Quartz Countertop - A Chef's Dream! The Bedroom Boasts A Large Double Closet, & The Fully Tiled Spa-inspired Bath Includes A Soaker Tub, Shower & Large Vanity. Ideal For First-time Buyers & Investors! The Unit Is Currently Tenanted, With The Tenant Agreeing To Move Out Before Closing. If The New Owner Wishes To Retain The Tenant, She Is Willing To Negotiate A Lease Agreement. Walking Distance To Riverside, Leslieville, Distillery District, St. Lawrence Market &The Financial District. |
| Extras: Amenities: Gym,Party Room,Guest Room,Billiard,Miami Style Outdoor Courtyard With BBQ, Outdoor Lap Pool& Sundeck, Rooftop Deck/Garden, Visitors Parking, Handicap Lift. 2 Bike Racks(P1 #108 A & B).Closing Flexile From 2 Months To Feb.15,2025. |
| Price | $399,000 |
| Taxes: | $1974.20 |
| Maintenance Fee: | 340.44 |
| Address: | 32 Trolley Cres , Unit 514, Toronto, M5A 0E8, Ontario |
| Province/State: | Ontario |
| Condo Corporation No | TORON |
| Level | 5 |
| Unit No | 14 |
| Directions/Cross Streets: | King St. E & Lower River St. |
| Rooms: | 4 |
| Bedrooms: | 1 |
| Bedrooms +: | |
| Kitchens: | 1 |
| Family Room: | N |
| Basement: | None |
| Approximatly Age: | 6-10 |
| Property Type: | Condo Apt |
| Style: | Apartment |
| Exterior: | Concrete, Metal/Side |
| Garage Type: | Underground |
| Garage(/Parking)Space: | 0.00 |
| Drive Parking Spaces: | 0 |
| Park #1 | |
| Parking Type: | None |
| Exposure: | W |
| Balcony: | None |
| Locker: | None |
| Pet Permited: | Restrict |
| Approximatly Age: | 6-10 |
| Approximatly Square Footage: | 0-499 |
| Building Amenities: | Bike Storage, Guest Suites, Gym, Media Room, Outdoor Pool, Rooftop Deck/Garden |
| Property Features: | Park, Public Transit, River/Stream, School |
| Maintenance: | 340.44 |
| Common Elements Included: | Y |
| Building Insurance Included: | Y |
| Fireplace/Stove: | N |
| Heat Source: | Gas |
| Heat Type: | Forced Air |
| Central Air Conditioning: | Central Air |
| Ensuite Laundry: | Y |
| Elevator Lift: | Y |
$
%
Years
This calculator is for demonstration purposes only. Always consult a professional
financial advisor before making personal financial decisions.
| Although the information displayed is believed to be accurate, no warranties or representations are made of any kind. |
| HOMELIFE FRONTIER REALTY INC. |
|
|

RAY NILI
Broker
Dir:
(416) 837 7576
Bus:
(905) 731 2000
Fax:
(905) 886 7557
| Virtual Tour | Book Showing | Email a Friend |
Jump To:
At a Glance:
| Type: | Condo - Condo Apt |
| Area: | Toronto |
| Municipality: | Toronto |
| Neighbourhood: | Moss Park |
| Style: | Apartment |
| Approximate Age: | 6-10 |
| Tax: | $1,974.2 |
| Maintenance Fee: | $340.44 |
| Beds: | 1 |
| Baths: | 1 |
| Fireplace: | N |
Locatin Map:
Payment Calculator:
