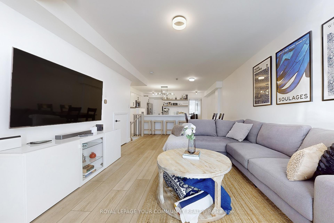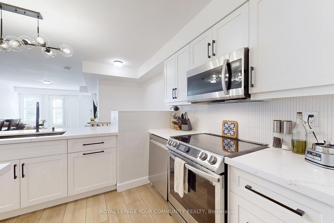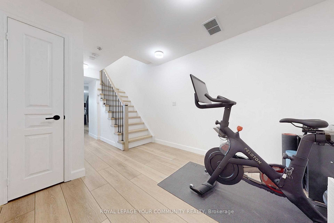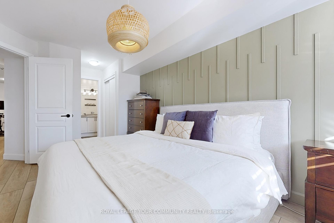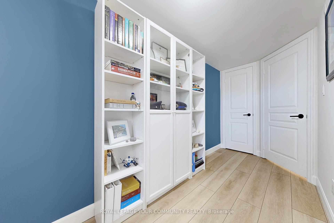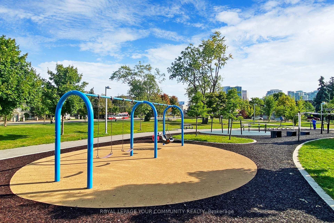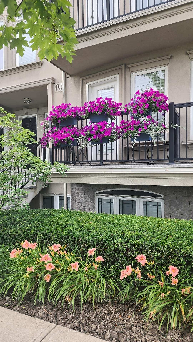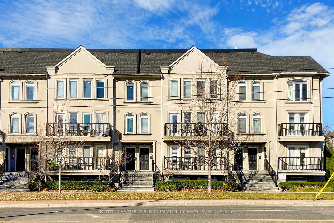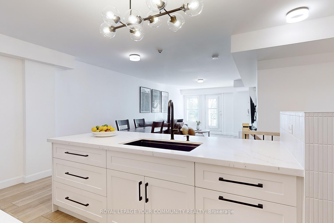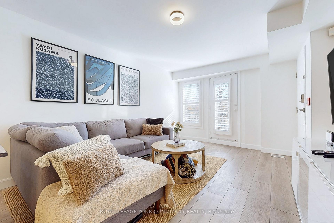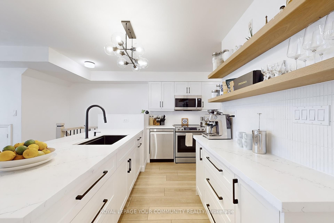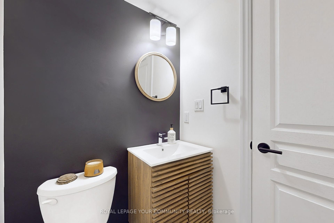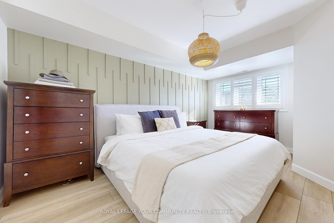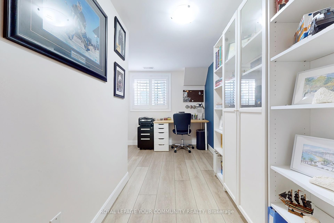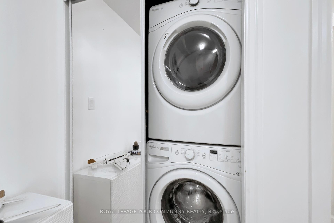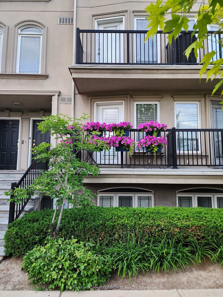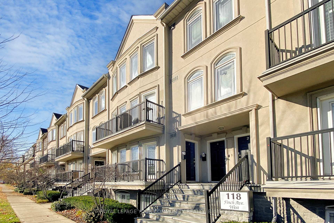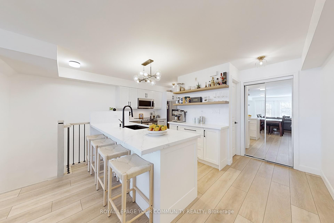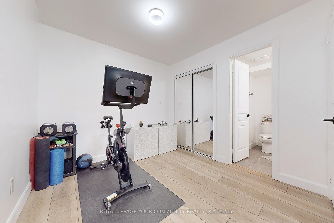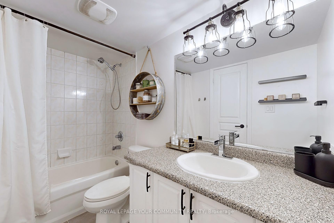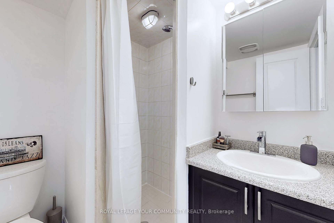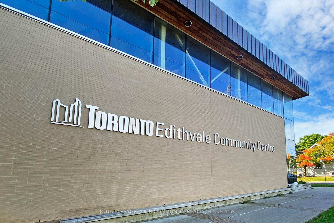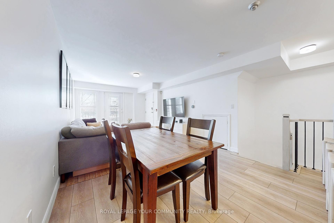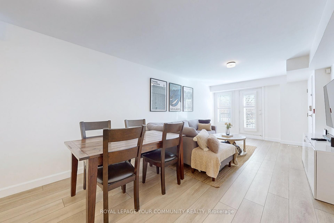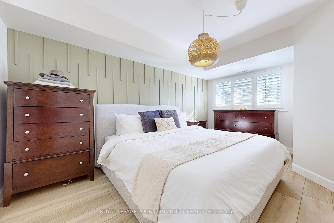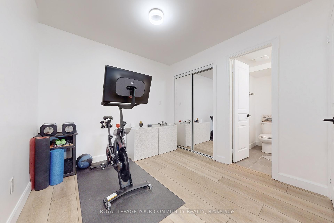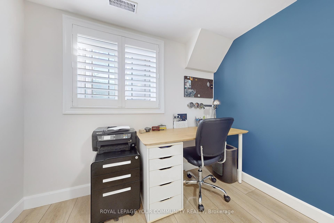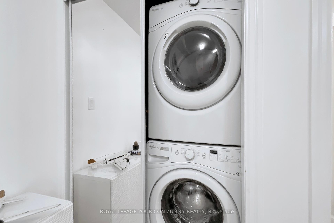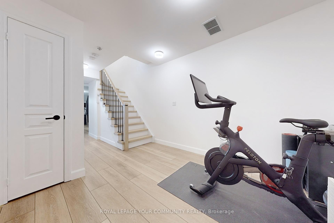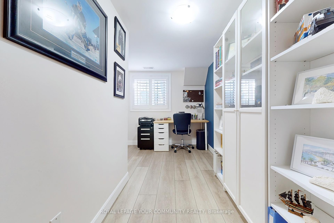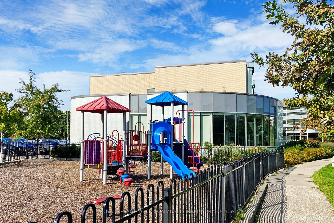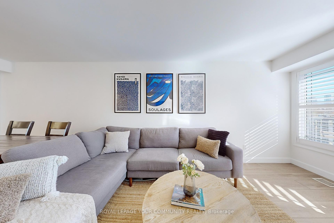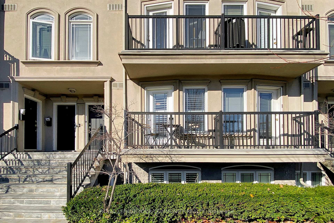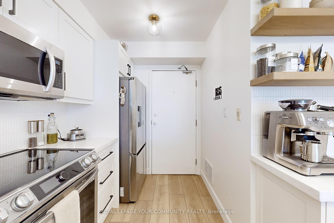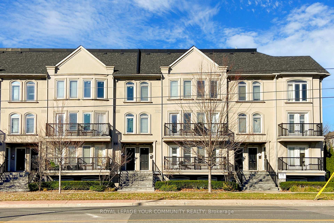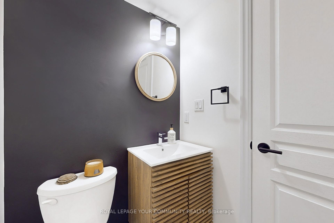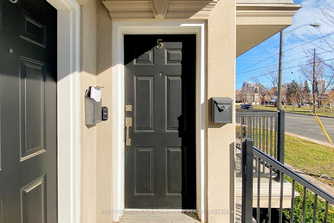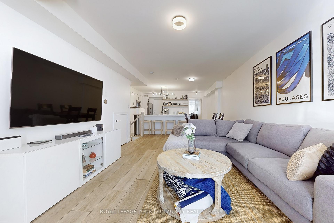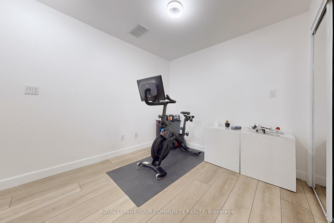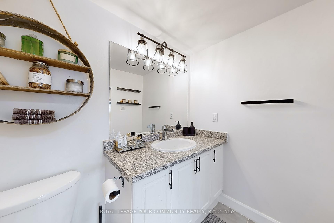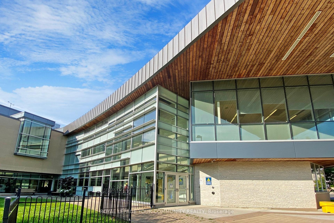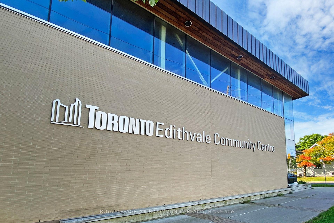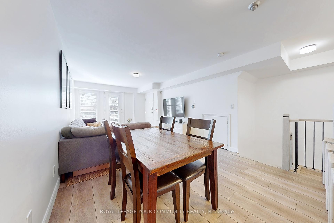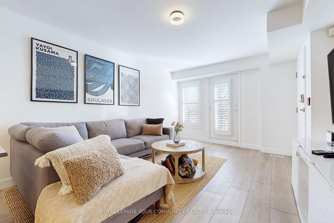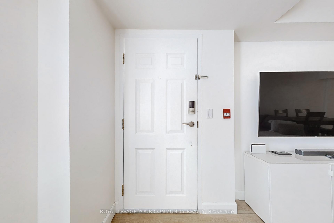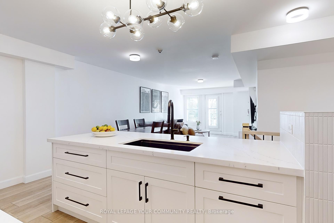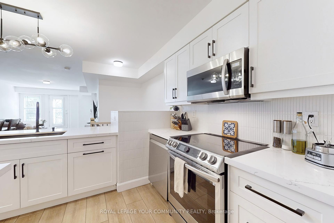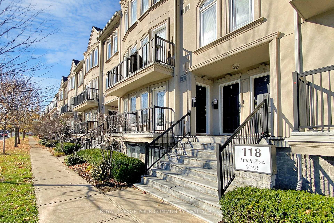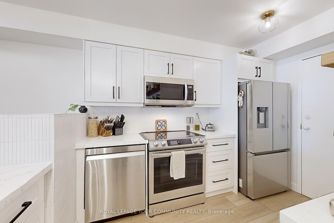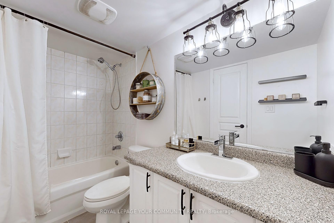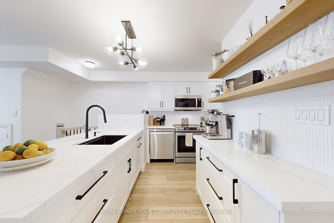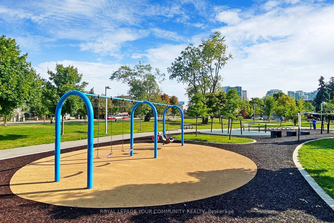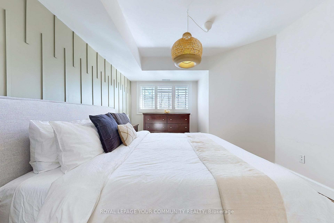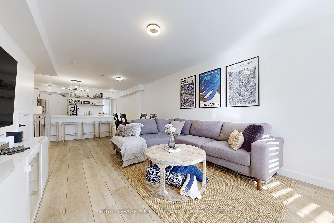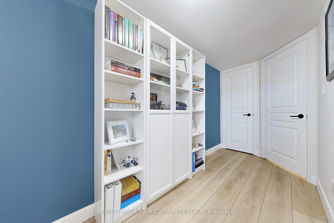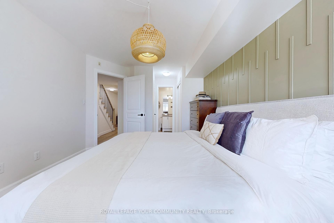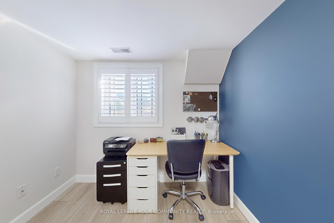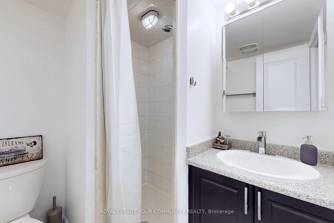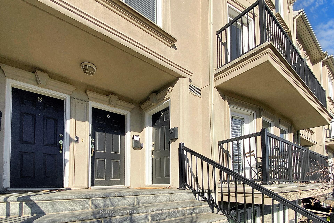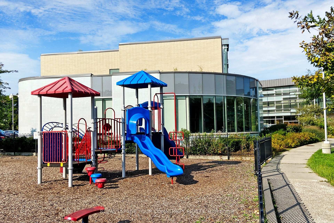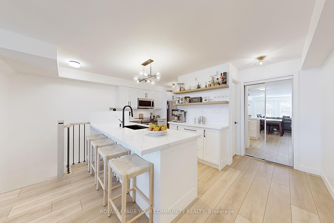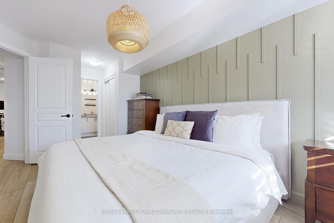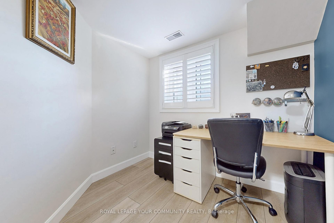$899,000
Available - For Sale
Listing ID: C10423319
118 Finch Ave , Unit TH5, Toronto, M2N 7G2, Ontario
| Newly renovated bright spacious townhouse with a very functional layout in the highly sought after area of Yonge and Finch. $$$ spent on a custom kitchen, new floors, light fixtures, staircase, spindles, railing and powder room. Large Master Bedroom with 4pc ensuite and plenty of closet space. 2 side by side underground parking with elevator access to the unit. South exposure overlooking a large park, steps from public transit, subway, shopping, cafes, restaurants, and Edithvale Community Center. Walking distance from Mel Lastman Square featuring Toronto Public Library and Douglas Snow Aquatics Centre. |
| Extras: Central air conditioning 2021, tankless hot water heater 2021 (owned). Two underground side-by-sideparking. Upgraded appliances. |
| Price | $899,000 |
| Taxes: | $3225.90 |
| Maintenance Fee: | 620.00 |
| Address: | 118 Finch Ave , Unit TH5, Toronto, M2N 7G2, Ontario |
| Province/State: | Ontario |
| Condo Corporation No | TSCC |
| Level | 1 |
| Unit No | 12 |
| Directions/Cross Streets: | Yonge & Finch |
| Rooms: | 5 |
| Rooms +: | 1 |
| Bedrooms: | 2 |
| Bedrooms +: | 1 |
| Kitchens: | 1 |
| Family Room: | Y |
| Basement: | Finished |
| Property Type: | Condo Townhouse |
| Style: | 2-Storey |
| Exterior: | Stucco/Plaster |
| Garage Type: | Underground |
| Garage(/Parking)Space: | 2.00 |
| Drive Parking Spaces: | 2 |
| Park #1 | |
| Parking Spot: | 14 |
| Parking Type: | Owned |
| Park #2 | |
| Parking Spot: | 15 |
| Exposure: | S |
| Balcony: | Open |
| Locker: | None |
| Pet Permited: | Restrict |
| Approximatly Square Footage: | 1200-1399 |
| Building Amenities: | Bbqs Allowed, Visitor Parking |
| Property Features: | Arts Centre, Hospital, Library, Park, Place Of Worship, Public Transit |
| Maintenance: | 620.00 |
| Water Included: | Y |
| Common Elements Included: | Y |
| Parking Included: | Y |
| Building Insurance Included: | Y |
| Fireplace/Stove: | N |
| Heat Source: | Gas |
| Heat Type: | Forced Air |
| Central Air Conditioning: | Central Air |
| Ensuite Laundry: | Y |
$
%
Years
This calculator is for demonstration purposes only. Always consult a professional
financial advisor before making personal financial decisions.
| Although the information displayed is believed to be accurate, no warranties or representations are made of any kind. |
| ROYAL LEPAGE YOUR COMMUNITY REALTY |
|
|

RAY NILI
Broker
Dir:
(416) 837 7576
Bus:
(905) 731 2000
Fax:
(905) 886 7557
| Book Showing | Email a Friend |
Jump To:
At a Glance:
| Type: | Condo - Condo Townhouse |
| Area: | Toronto |
| Municipality: | Toronto |
| Neighbourhood: | Newtonbrook West |
| Style: | 2-Storey |
| Tax: | $3,225.9 |
| Maintenance Fee: | $620 |
| Beds: | 2+1 |
| Baths: | 3 |
| Garage: | 2 |
| Fireplace: | N |
Locatin Map:
Payment Calculator:
