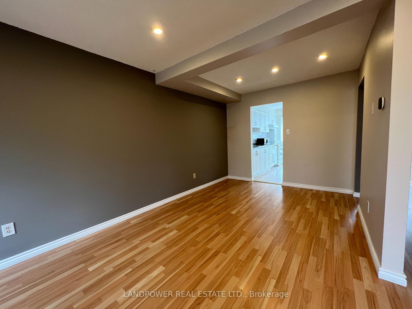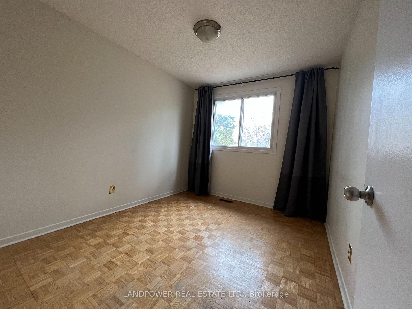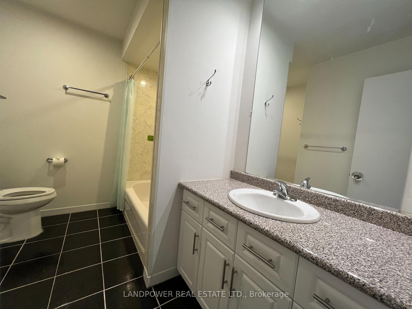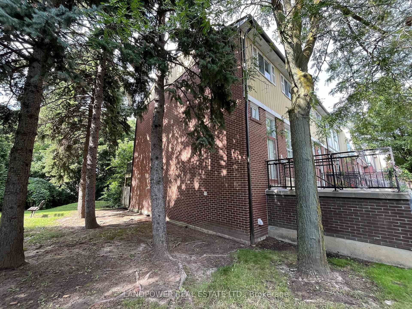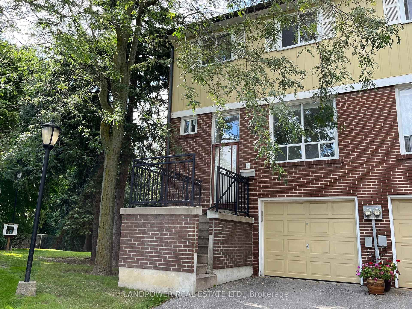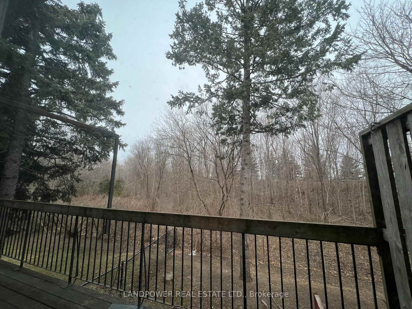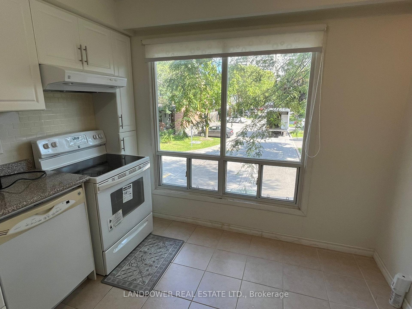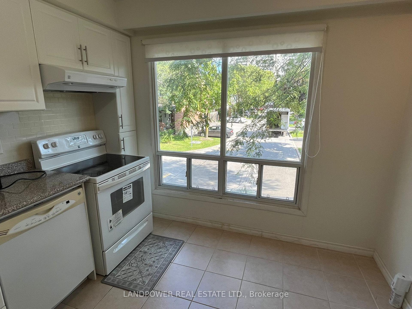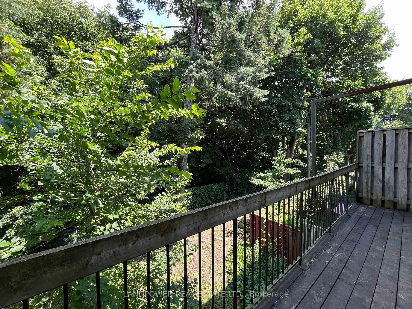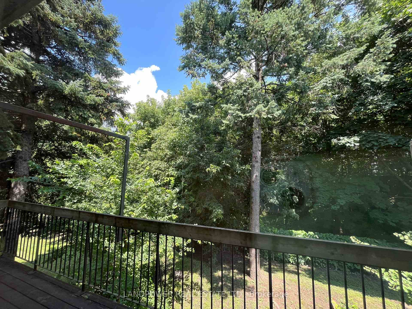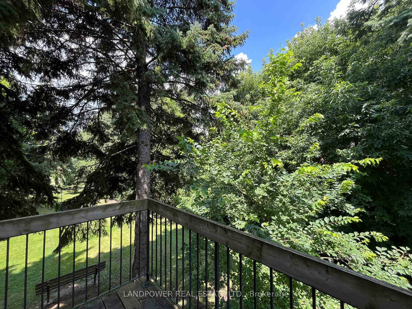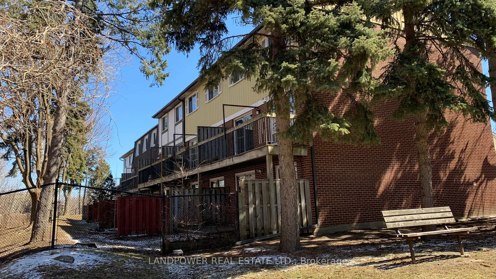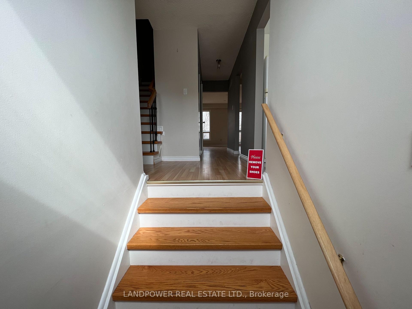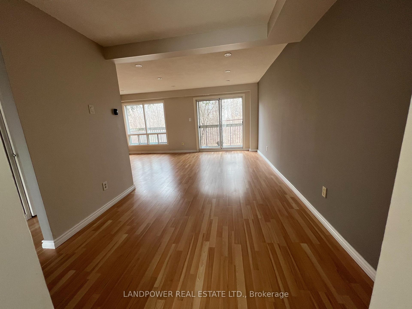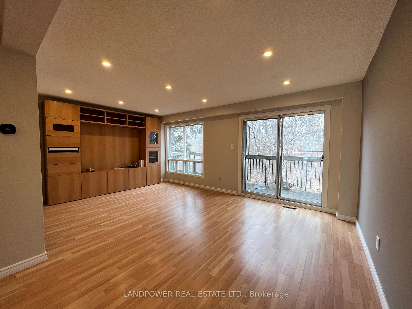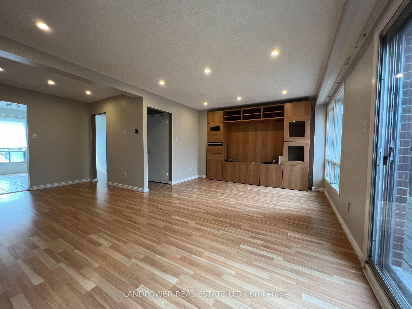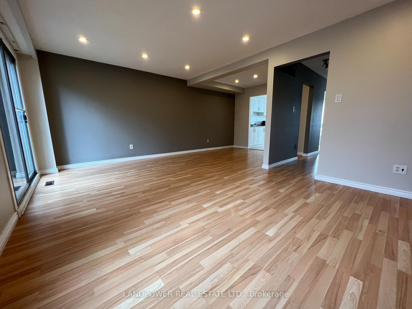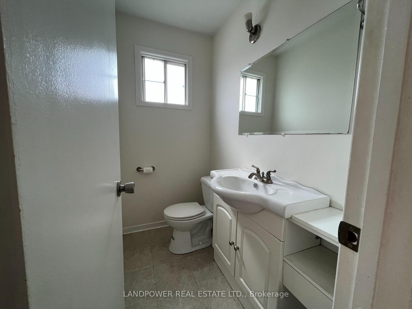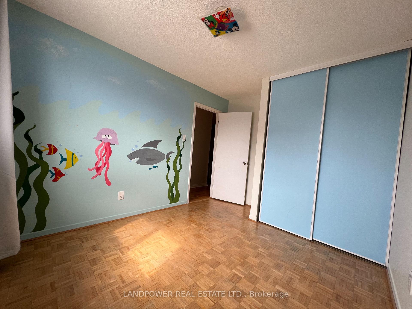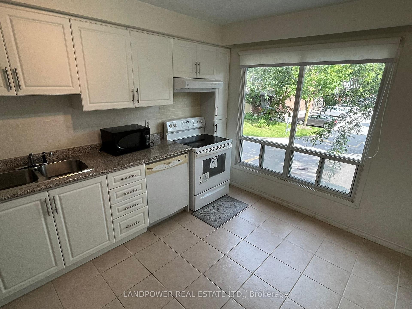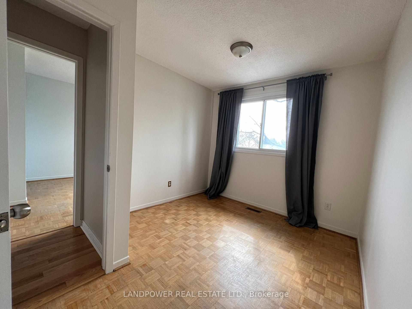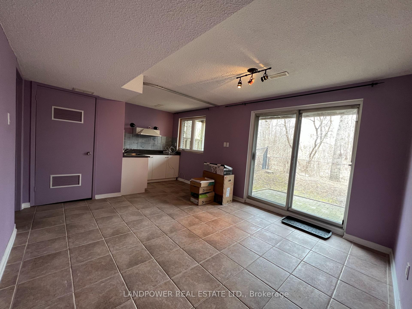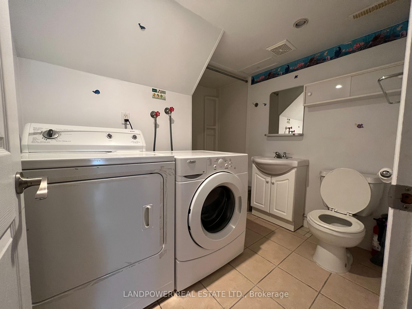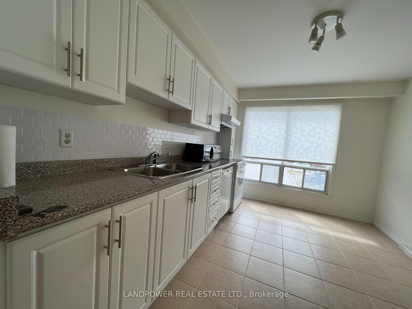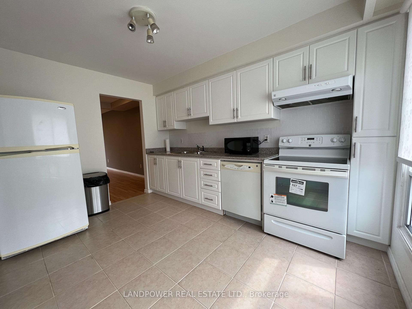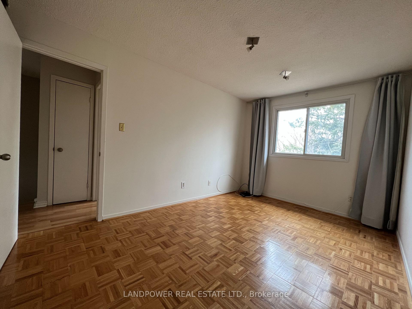$879,000
Available - For Sale
Listing ID: C10423460
86 Farm Green Way , Toronto, M3A 3M2, Ontario
| End Unit 4 bedrooms Townhouse effectively like a semi at one of the best location on the street in the neighbourhood. Relax and Enjoy settingfrom the balcony and the walkout basement to backyard which is a haven for youngsters or in-law. Eat in Kitchen with bright southern exposure.Lots of visitor parkings. Just move in and enjoy the well managed complex, the space and conveniences with steps to TTC, minutes to Fairviewand Parkway Mall or drive onto highway 401 and 404 |
| Extras: Fridge, Stove, B/I Dishwasher, Exhuast Hood fan, Washer and Dryer, Electric garage door opener with remote. High speed cable Internet isincluded in the monthly condo fees |
| Price | $879,000 |
| Taxes: | $3097.20 |
| Maintenance Fee: | 539.11 |
| Address: | 86 Farm Green Way , Toronto, M3A 3M2, Ontario |
| Province/State: | Ontario |
| Condo Corporation No | YCC |
| Level | 1 |
| Unit No | 11 |
| Directions/Cross Streets: | Victoria Park / York Mills |
| Rooms: | 7 |
| Rooms +: | 1 |
| Bedrooms: | 4 |
| Bedrooms +: | |
| Kitchens: | 1 |
| Family Room: | Y |
| Basement: | W/O |
| Approximatly Age: | 31-50 |
| Property Type: | Condo Townhouse |
| Style: | 3-Storey |
| Exterior: | Alum Siding, Brick |
| Garage Type: | Built-In |
| Garage(/Parking)Space: | 1.00 |
| Drive Parking Spaces: | 1 |
| Park #1 | |
| Parking Type: | Exclusive |
| Exposure: | S |
| Balcony: | Open |
| Locker: | None |
| Pet Permited: | Restrict |
| Retirement Home: | N |
| Approximatly Age: | 31-50 |
| Approximatly Square Footage: | 1200-1399 |
| Maintenance: | 539.11 |
| Water Included: | Y |
| Common Elements Included: | Y |
| Parking Included: | Y |
| Building Insurance Included: | Y |
| Fireplace/Stove: | N |
| Heat Source: | Gas |
| Heat Type: | Forced Air |
| Central Air Conditioning: | Central Air |
| Laundry Level: | Lower |
$
%
Years
This calculator is for demonstration purposes only. Always consult a professional
financial advisor before making personal financial decisions.
| Although the information displayed is believed to be accurate, no warranties or representations are made of any kind. |
| LANDPOWER REAL ESTATE LTD. |
|
|

RAY NILI
Broker
Dir:
(416) 837 7576
Bus:
(905) 731 2000
Fax:
(905) 886 7557
| Book Showing | Email a Friend |
Jump To:
At a Glance:
| Type: | Condo - Condo Townhouse |
| Area: | Toronto |
| Municipality: | Toronto |
| Neighbourhood: | Parkwoods-Donalda |
| Style: | 3-Storey |
| Approximate Age: | 31-50 |
| Tax: | $3,097.2 |
| Maintenance Fee: | $539.11 |
| Beds: | 4 |
| Baths: | 3 |
| Garage: | 1 |
| Fireplace: | N |
Locatin Map:
Payment Calculator:
