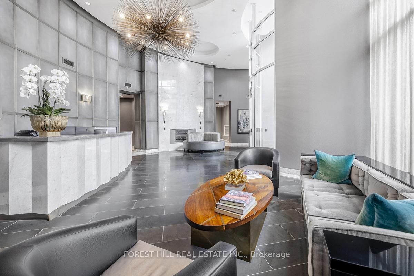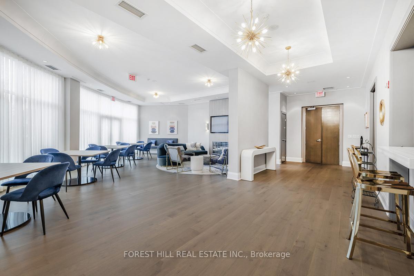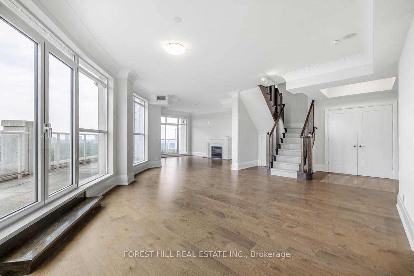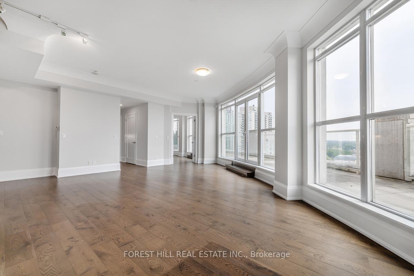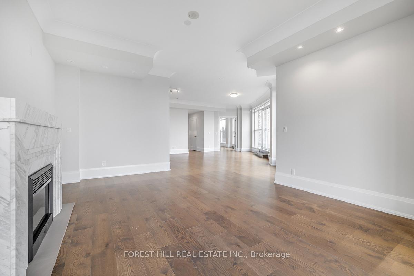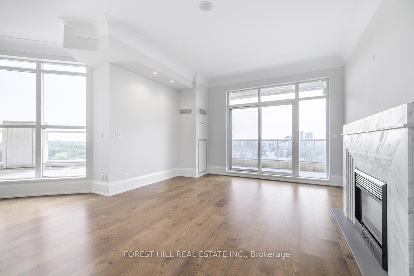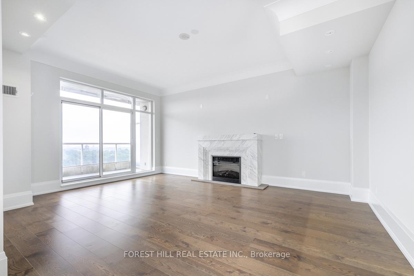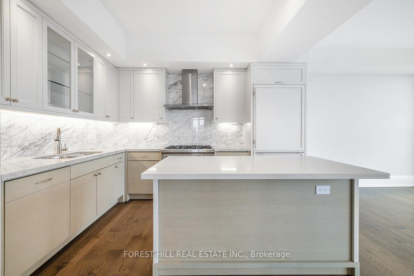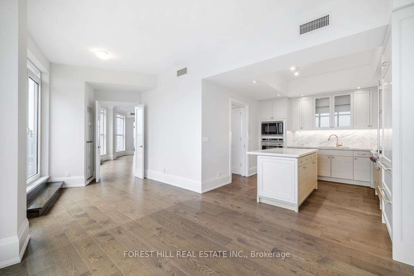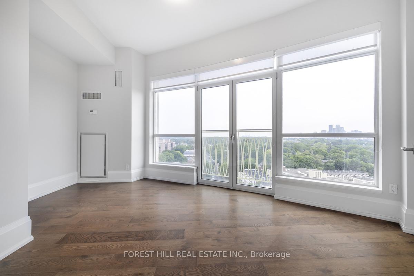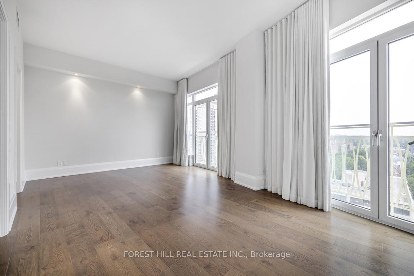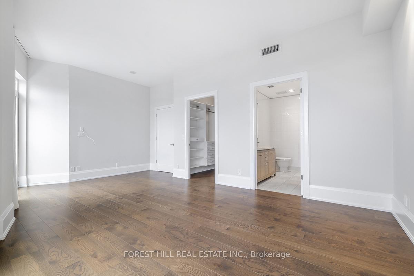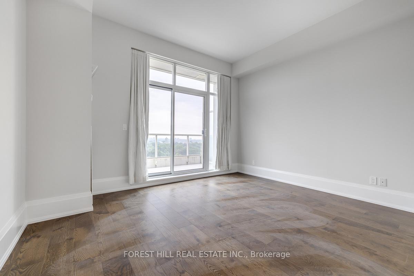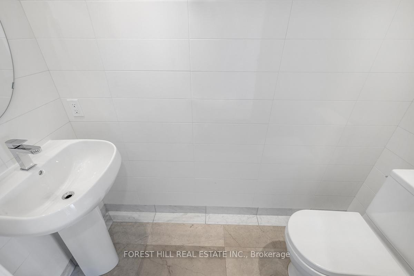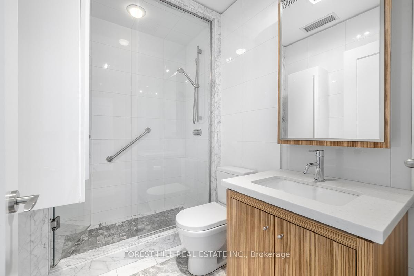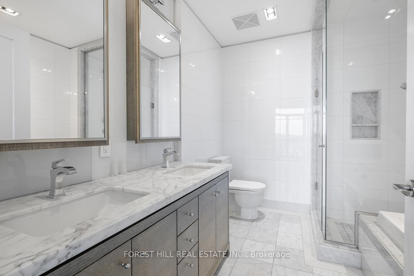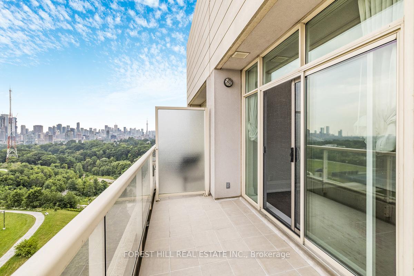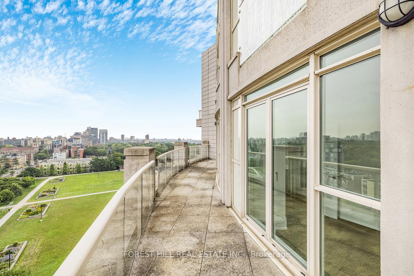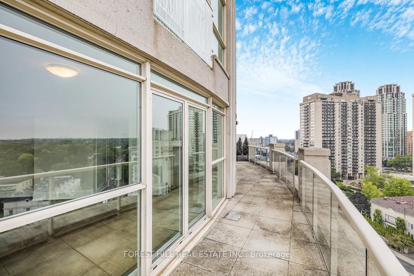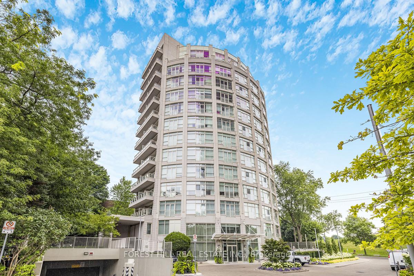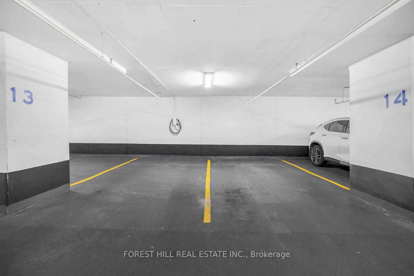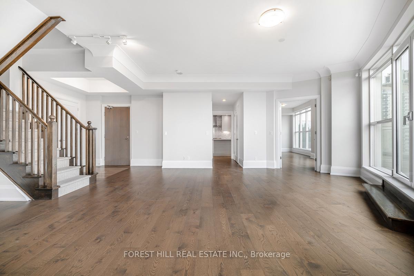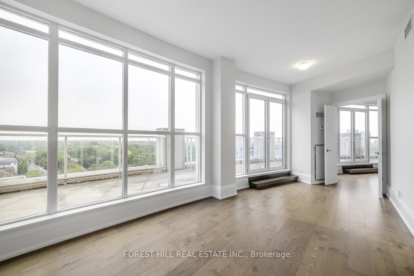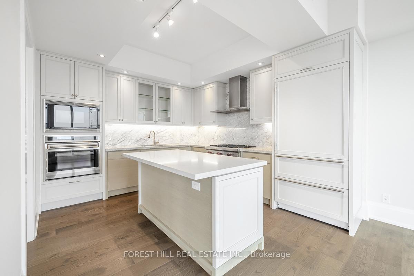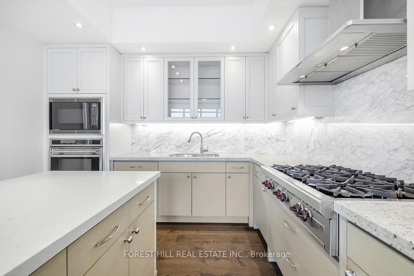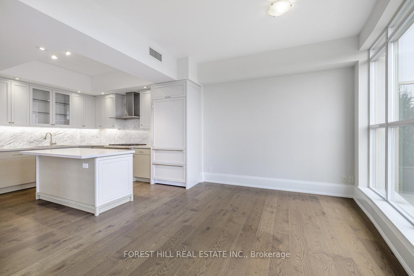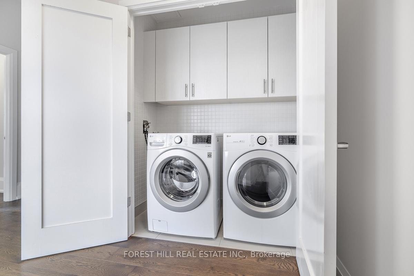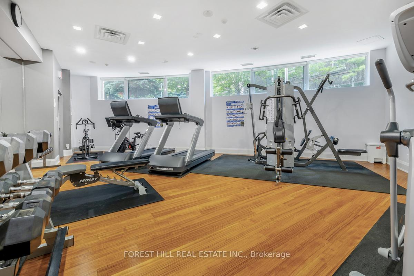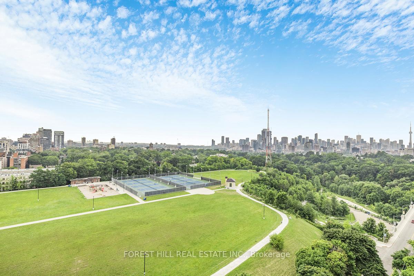$10,500
Available - For Rent
Listing ID: C9240695
336 Spadina Rd , Unit PH1, Toronto, M5R 2V8, Ontario
| The Churchill Park! Exclusive 45 Suite Boutique Building In The Desirable Forest Hill Neighbourhood. Choice Developer Owned Upgraded Penthouse Suite With Luxury Finishes. 2430 Sq. Ft. Of Living Space On 2 Floors Plus 2 Balconies And Large Terrace. Breathtaking North/East Unobstructed Views Of Churchill Park and Toronto Skyline. Walk Into Grand Open Concept Living & Dining Rooms. Stunning Kitchen With Centre Island, Breakfast Bar, Separate Eating Area, Granite Countertops and High End Wolf Appliances. Family Room Overlooks Kitchen. 2 Bedrooms Both with Ensuites, Den can Be 3rd Bedroom, Floor To Ceiling Windows, 10ft Ceilings, Open Concept Layout. 2nd Floor Laundry. Large Storage Closet. Building Amenities Include: 24 Hour Concierge, Valet Parking, Gym, Party Room, Guest Suite. Long Term Lease Preferred. Close To Forest Hill Village, Private and Public Schools, Public Transit, Loblaws, Churchill Park. |
| Extras: Wolf 6 burner gas cooktop, s/s hood vent, Wolf s/s built-in oven, ss/b/in microwave, LG Washer & Dryer, blinds in bedrooms. Parking spot has an EV charger. 2nd parking spot available for $250/month |
| Price | $10,500 |
| Address: | 336 Spadina Rd , Unit PH1, Toronto, M5R 2V8, Ontario |
| Province/State: | Ontario |
| Condo Corporation No | TSCC |
| Level | 13 |
| Unit No | 1 |
| Locker No | #53 |
| Directions/Cross Streets: | Spadina Rd & St Clair |
| Rooms: | 7 |
| Bedrooms: | 2 |
| Bedrooms +: | 1 |
| Kitchens: | 1 |
| Family Room: | Y |
| Basement: | None |
| Furnished: | N |
| Approximatly Age: | 11-15 |
| Property Type: | Condo Apt |
| Style: | 2-Storey |
| Exterior: | Concrete |
| Garage Type: | Underground |
| Garage(/Parking)Space: | 1.00 |
| Drive Parking Spaces: | 1 |
| Park #1 | |
| Parking Type: | Owned |
| Legal Description: | P1 #13 |
| Exposure: | Ne |
| Balcony: | Terr |
| Locker: | Owned |
| Pet Permited: | Restrict |
| Approximatly Age: | 11-15 |
| Approximatly Square Footage: | 2250-2499 |
| Building Amenities: | Concierge, Guest Suites, Gym, Party/Meeting Room, Visitor Parking |
| Property Features: | Park, Public Transit, Ravine, School |
| Water Included: | Y |
| Common Elements Included: | Y |
| Building Insurance Included: | Y |
| Fireplace/Stove: | Y |
| Heat Source: | Gas |
| Heat Type: | Forced Air |
| Central Air Conditioning: | Central Air |
| Laundry Level: | Upper |
| Ensuite Laundry: | Y |
| Although the information displayed is believed to be accurate, no warranties or representations are made of any kind. |
| FOREST HILL REAL ESTATE INC. |
|
|

RAY NILI
Broker
Dir:
(416) 837 7576
Bus:
(905) 731 2000
Fax:
(905) 886 7557
| Book Showing | Email a Friend |
Jump To:
At a Glance:
| Type: | Condo - Condo Apt |
| Area: | Toronto |
| Municipality: | Toronto |
| Neighbourhood: | Casa Loma |
| Style: | 2-Storey |
| Approximate Age: | 11-15 |
| Beds: | 2+1 |
| Baths: | 3 |
| Garage: | 1 |
| Fireplace: | Y |
Locatin Map:
