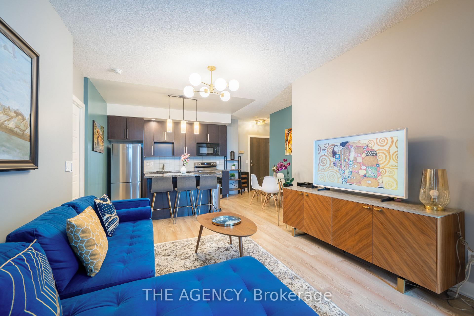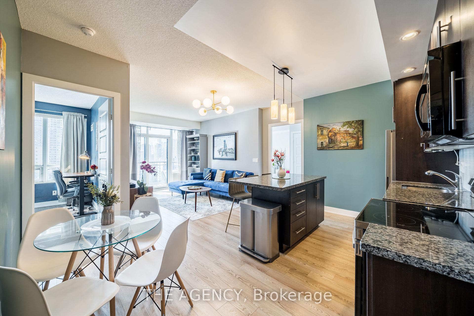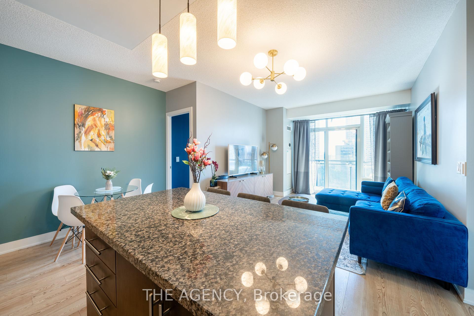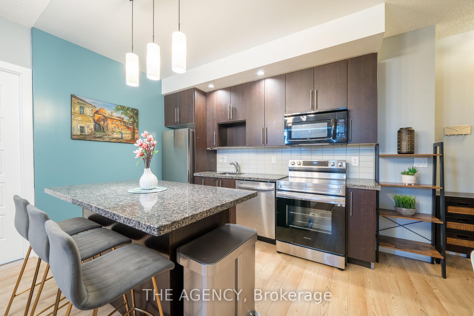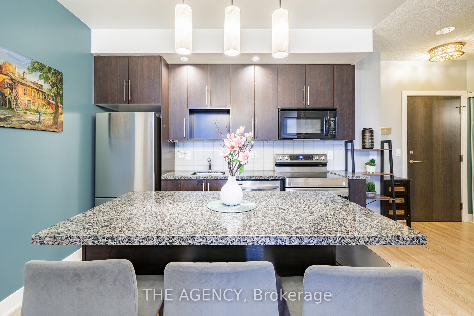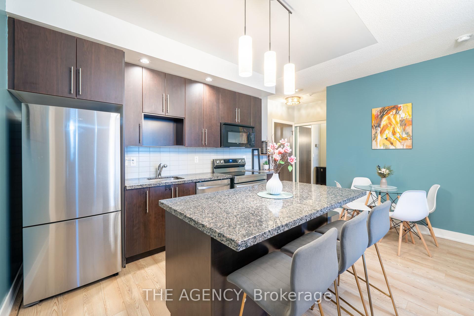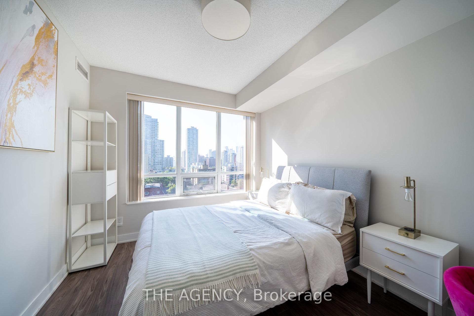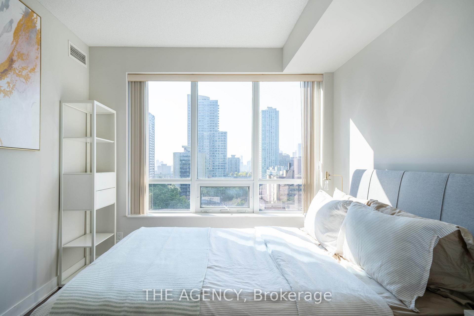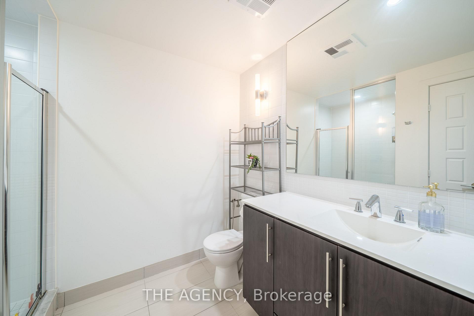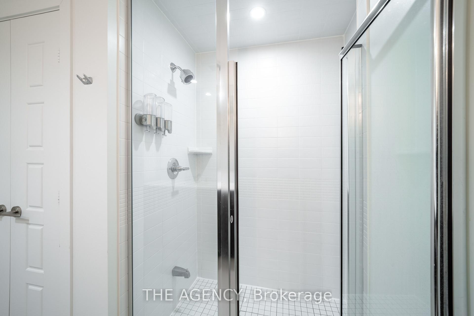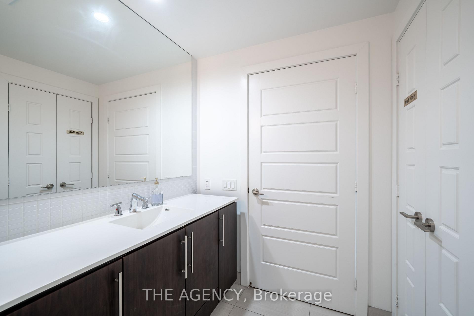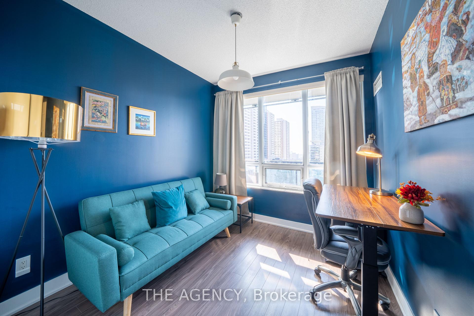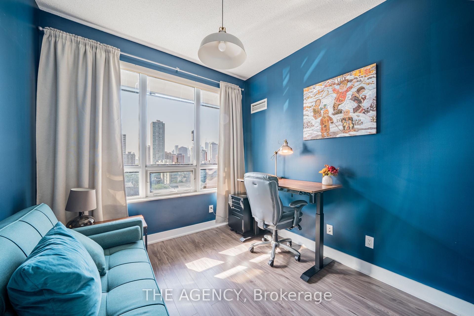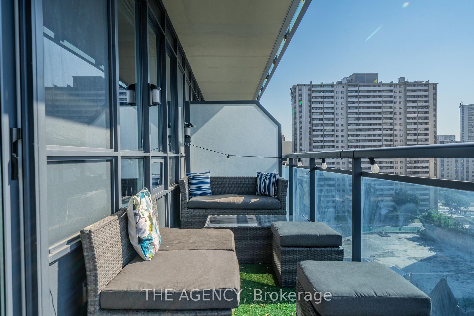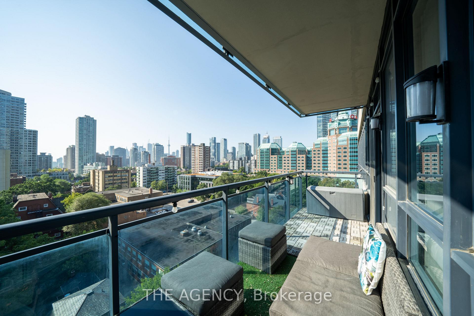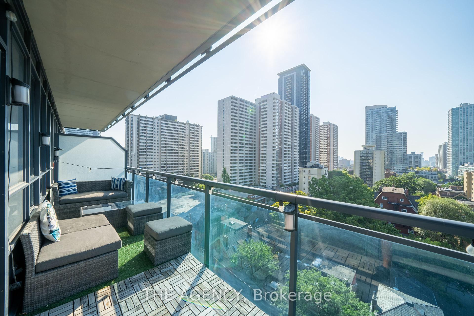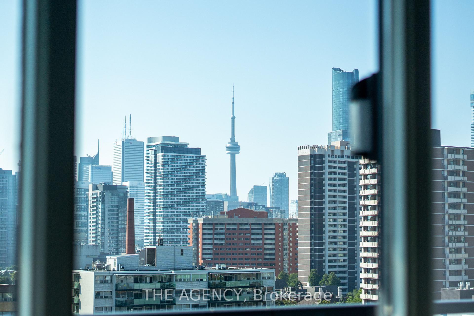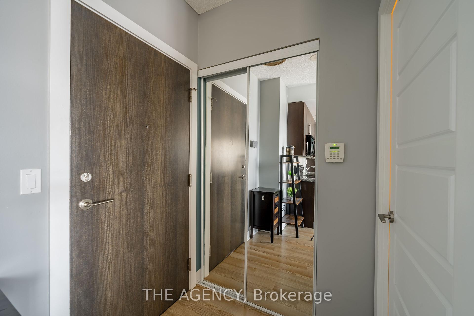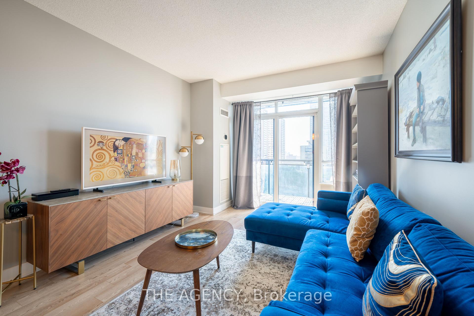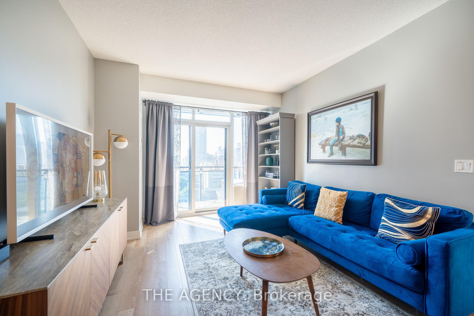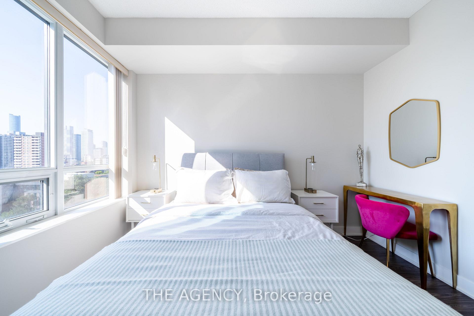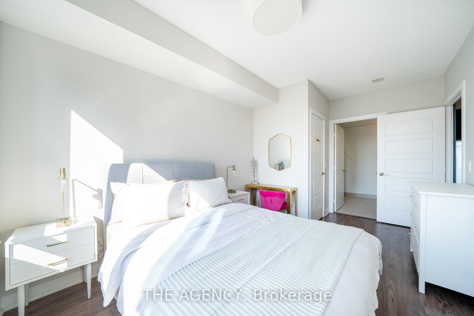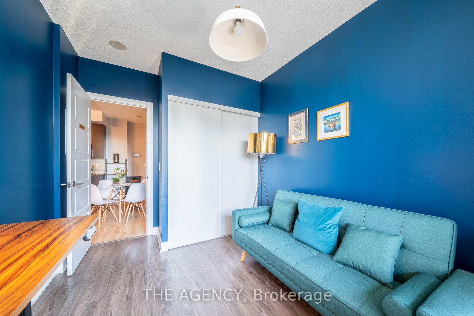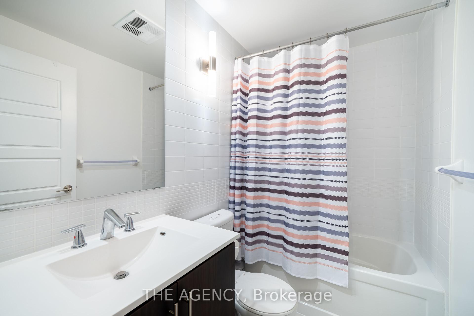$889,000
Available - For Sale
Listing ID: C9353463
28 Linden St West , Unit 905, Toronto, M4Y 0A4, Ontario
| This Is Your Chance To Own A Piece Of Real Estate In The Iconic James Cooper Mansion! WithBreathtaking City Views, A Split 2 Bedroom / 2 Bathroom Layout, Suite 905 Is Waiting For You To CallIt Home. The Master Bedroom Features A Walk-In Closet, 3 Piece Ensuite And Southern Natural Light.The Main Living Space Is Perfect For Hosting Your Friends For A Night In, Or Simply Cozying Up ByThe Window On The Couch With Your Favourite Netflix Series On TV. Don't Overlook The OversizedIsland That Is Just Waiting The Perfect Charcuterie Board! If You Love Outdoor Entertaining, YourBalcony Not Only Can Host The Perfect Sectional, But You Can Enjoy The Quintessential Sunset WithThe Perfect Glass Of Cab! |
| Extras: The Original Cooper Mansion Houses The Amenities Including Gym, Yoga Studio And Catering Kitchen. |
| Price | $889,000 |
| Taxes: | $3783.80 |
| Maintenance Fee: | 842.40 |
| Address: | 28 Linden St West , Unit 905, Toronto, M4Y 0A4, Ontario |
| Province/State: | Ontario |
| Condo Corporation No | TSCC |
| Level | 09 |
| Unit No | 05 |
| Directions/Cross Streets: | Bloor & Sherbourne |
| Rooms: | 5 |
| Bedrooms: | 2 |
| Bedrooms +: | |
| Kitchens: | 1 |
| Family Room: | N |
| Basement: | None |
| Approximatly Age: | New |
| Property Type: | Condo Apt |
| Style: | Apartment |
| Exterior: | Brick |
| Garage Type: | Underground |
| Garage(/Parking)Space: | 1.00 |
| Drive Parking Spaces: | 1 |
| Park #1 | |
| Parking Type: | Owned |
| Legal Description: | 18 |
| Park #2 | |
| Parking Type: | None |
| Exposure: | S |
| Balcony: | Open |
| Locker: | Owned |
| Pet Permited: | Restrict |
| Retirement Home: | N |
| Approximatly Age: | New |
| Approximatly Square Footage: | 900-999 |
| Building Amenities: | Concierge, Exercise Room, Gym, Party/Meeting Room, Visitor Parking |
| Property Features: | Clear View, Place Of Worship, Public Transit, Rec Centre, School |
| Maintenance: | 842.40 |
| CAC Included: | Y |
| Common Elements Included: | Y |
| Parking Included: | Y |
| Fireplace/Stove: | N |
| Heat Source: | Gas |
| Heat Type: | Forced Air |
| Central Air Conditioning: | Central Air |
| Laundry Level: | Main |
| Ensuite Laundry: | Y |
$
%
Years
This calculator is for demonstration purposes only. Always consult a professional
financial advisor before making personal financial decisions.
| Although the information displayed is believed to be accurate, no warranties or representations are made of any kind. |
| THE AGENCY |
|
|

RAY NILI
Broker
Dir:
(416) 837 7576
Bus:
(905) 731 2000
Fax:
(905) 886 7557
| Book Showing | Email a Friend |
Jump To:
At a Glance:
| Type: | Condo - Condo Apt |
| Area: | Toronto |
| Municipality: | Toronto |
| Neighbourhood: | North St. James Town |
| Style: | Apartment |
| Approximate Age: | New |
| Tax: | $3,783.8 |
| Maintenance Fee: | $842.4 |
| Beds: | 2 |
| Baths: | 2 |
| Garage: | 1 |
| Fireplace: | N |
Locatin Map:
Payment Calculator:
