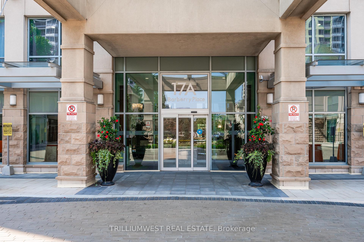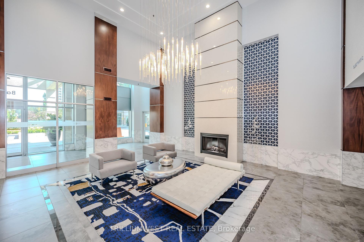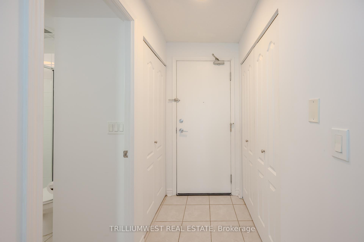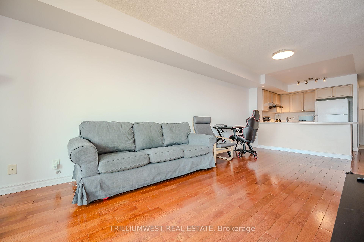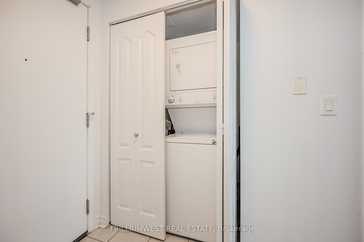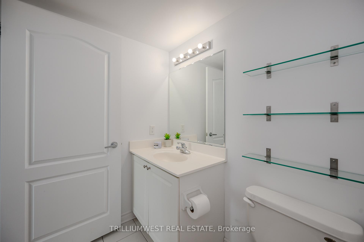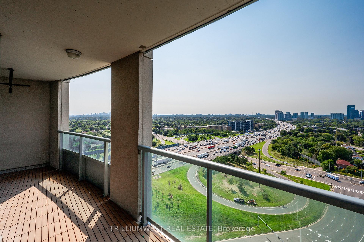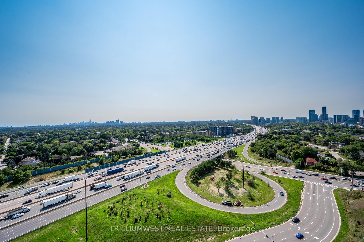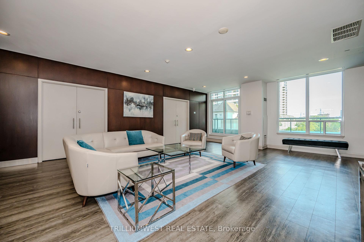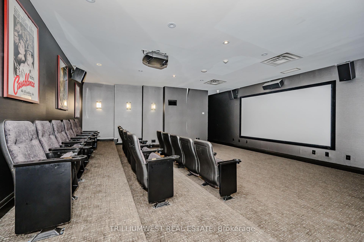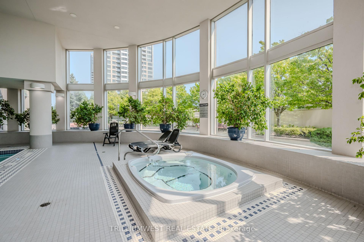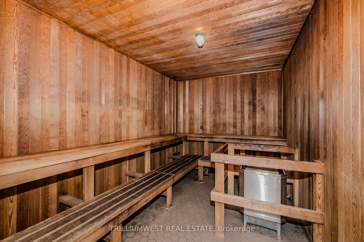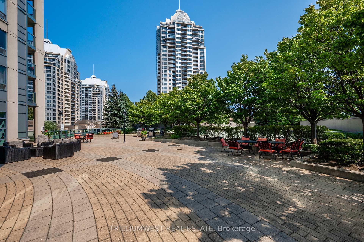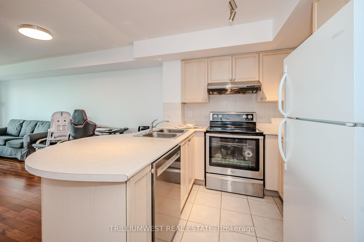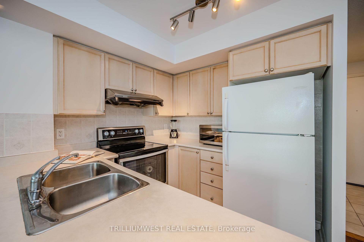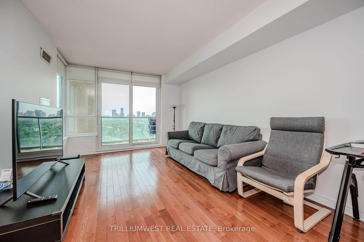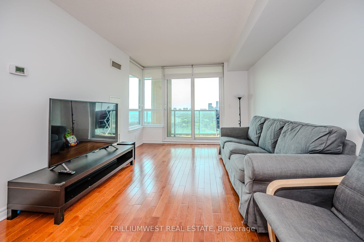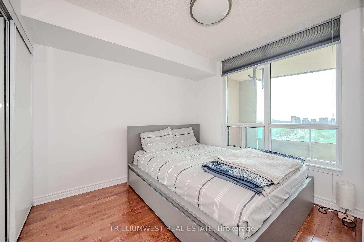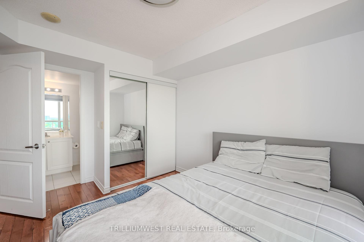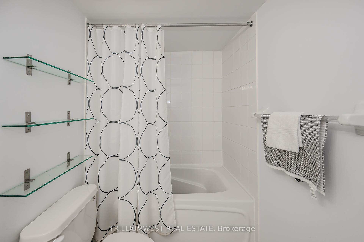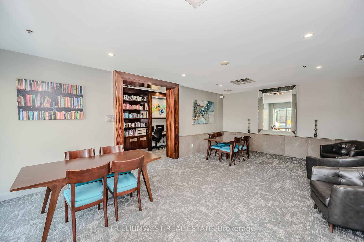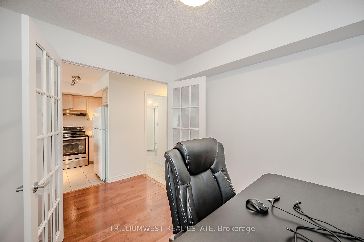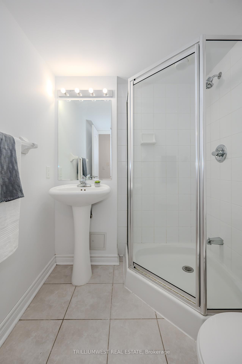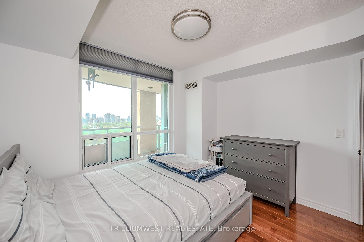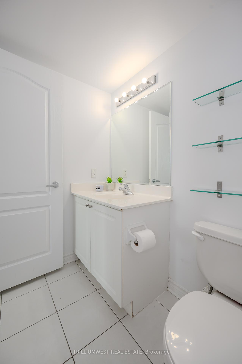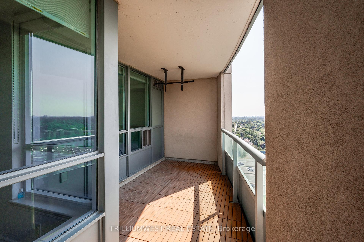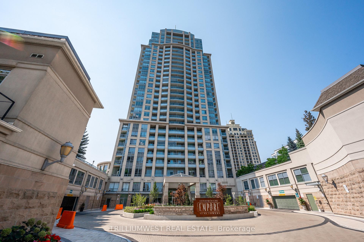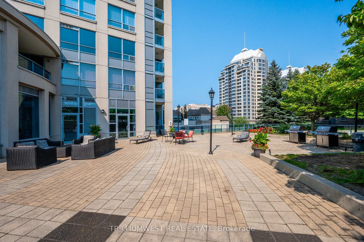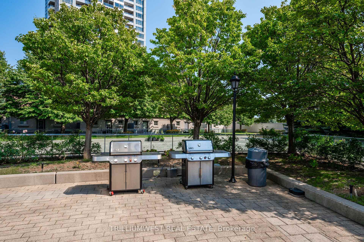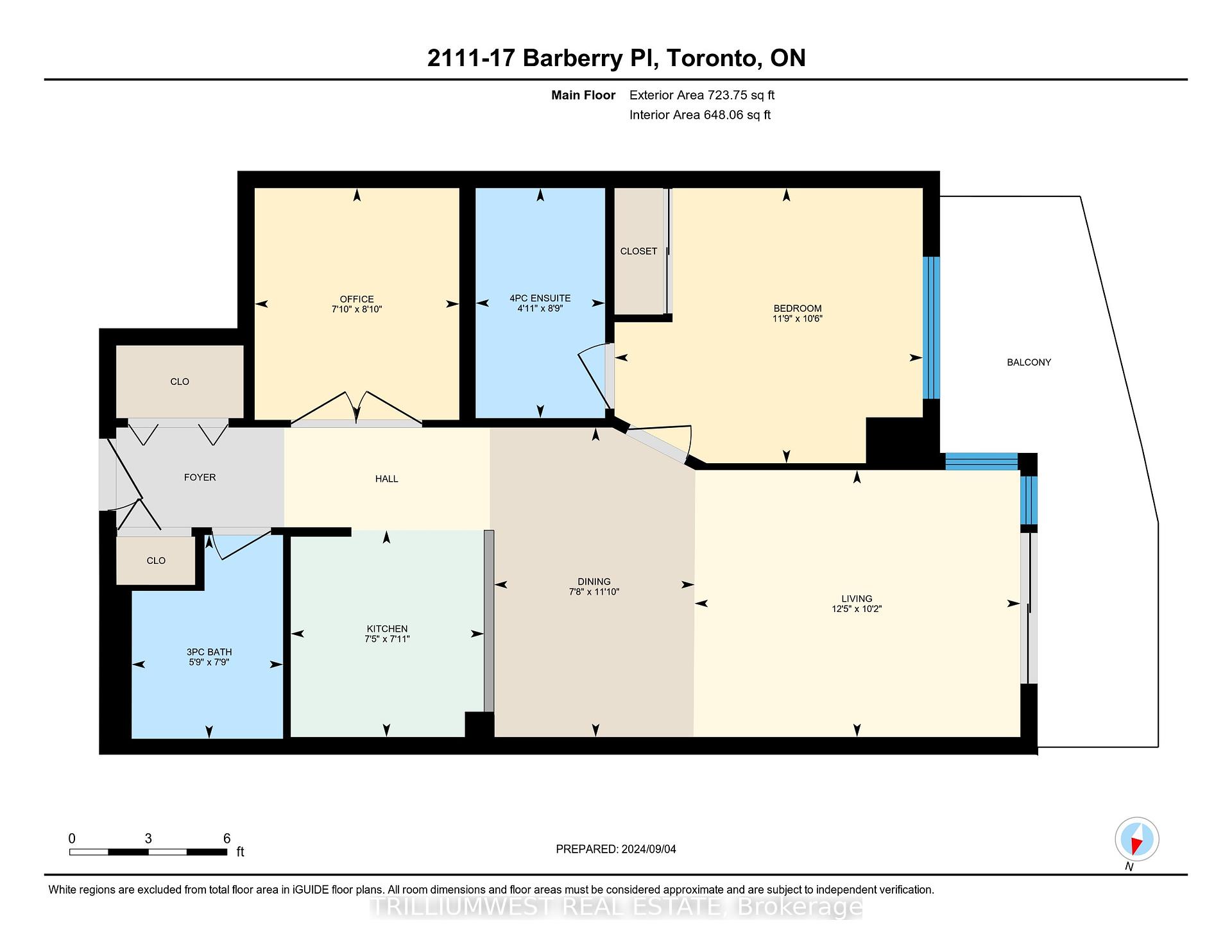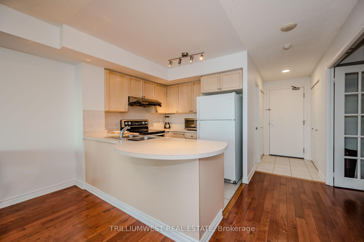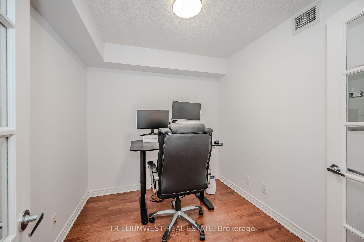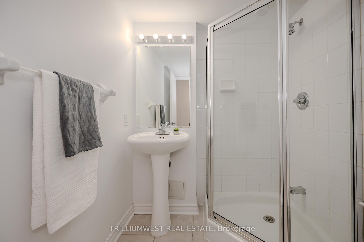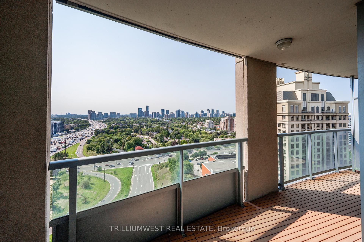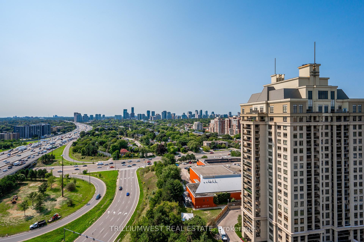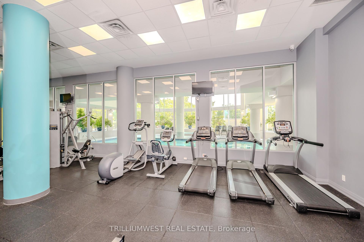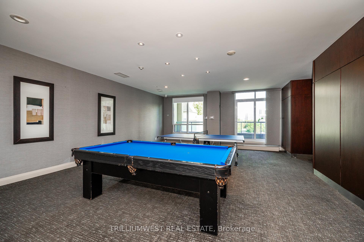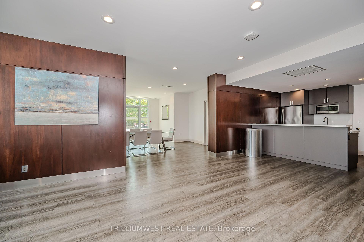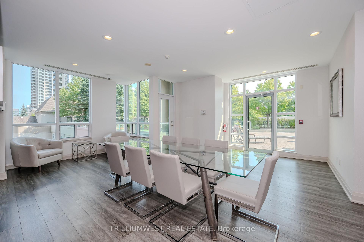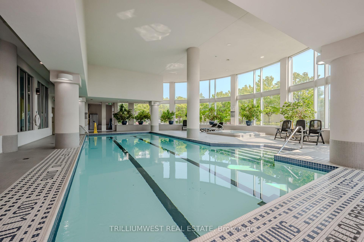$699,000
Available - For Sale
Listing ID: C9356017
17 Barberry Pl , Unit 2111, Toronto, M2K 3E2, Ontario
| BRIGHT HIGH LEVEL unit with STUNNING VIEW. This beautiful carpet free (723.75 sq ft total) 1 Bedroom + Den with 2 Full bathrooms is located at the Empire Condos in Bayview Village! Open concept living and dining room with hardwood floors with walk-out to an expansive private balcony with panoramic views! Large bedroom with wraparound windows. Spacious den with french doors, perfect for home office or a second bedroom. Foyer with 3-piece bathroom, double closet, and laundry. Amazing amenities incl. 24 hr concierge, indoor pool, sauna, gym, party room, outdoor terrace with BBQs, guest suites, movie room, virtual golf, games room, plus the building has it's own park! Premium location steps to Bayview Subway Station, Bayview Village Mall, Loblaws, Pusateri's, YMCA, parks, HWY 401, + more! Premium parking close to elevator. Pet friendly building. Visitor Parking. |
| Extras: Parking, Locker, Fridge, Stove, Range Hood, Built In Dishwasher, Stacked Washer And Dryer, All Existing Light Fixtures, Flooring on balcony, windows blinds. |
| Price | $699,000 |
| Taxes: | $2374.76 |
| Maintenance Fee: | 590.51 |
| Address: | 17 Barberry Pl , Unit 2111, Toronto, M2K 3E2, Ontario |
| Province/State: | Ontario |
| Condo Corporation No | Toron |
| Level | 21 |
| Unit No | 11 |
| Directions/Cross Streets: | Sheppard Ave E and Bayview Ave |
| Rooms: | 7 |
| Bedrooms: | 1 |
| Bedrooms +: | 1 |
| Kitchens: | 1 |
| Family Room: | N |
| Basement: | None |
| Property Type: | Condo Apt |
| Style: | Apartment |
| Exterior: | Concrete |
| Garage Type: | Underground |
| Garage(/Parking)Space: | 1.00 |
| Drive Parking Spaces: | 0 |
| Park #1 | |
| Parking Spot: | 370 |
| Parking Type: | Owned |
| Legal Description: | P2 |
| Exposure: | Sw |
| Balcony: | Open |
| Locker: | Owned |
| Pet Permited: | Restrict |
| Approximatly Square Footage: | 600-699 |
| Maintenance: | 590.51 |
| CAC Included: | Y |
| Water Included: | Y |
| Heat Included: | Y |
| Parking Included: | Y |
| Building Insurance Included: | Y |
| Fireplace/Stove: | N |
| Heat Source: | Gas |
| Heat Type: | Forced Air |
| Central Air Conditioning: | Central Air |
$
%
Years
This calculator is for demonstration purposes only. Always consult a professional
financial advisor before making personal financial decisions.
| Although the information displayed is believed to be accurate, no warranties or representations are made of any kind. |
| TRILLIUMWEST REAL ESTATE |
|
|

RAY NILI
Broker
Dir:
(416) 837 7576
Bus:
(905) 731 2000
Fax:
(905) 886 7557
| Virtual Tour | Book Showing | Email a Friend |
Jump To:
At a Glance:
| Type: | Condo - Condo Apt |
| Area: | Toronto |
| Municipality: | Toronto |
| Neighbourhood: | Bayview Village |
| Style: | Apartment |
| Tax: | $2,374.76 |
| Maintenance Fee: | $590.51 |
| Beds: | 1+1 |
| Baths: | 2 |
| Garage: | 1 |
| Fireplace: | N |
Locatin Map:
Payment Calculator:
