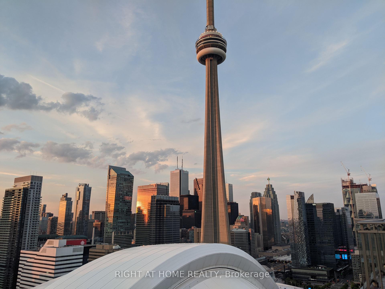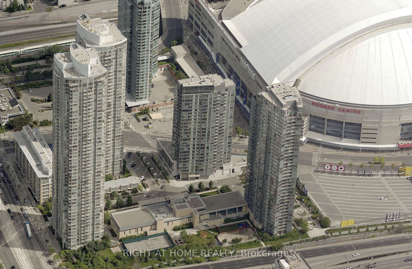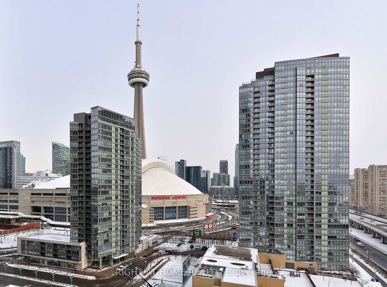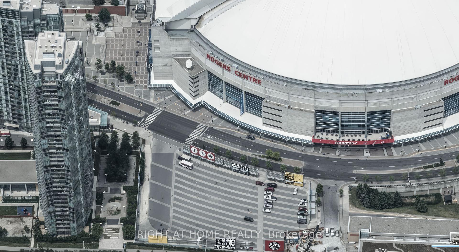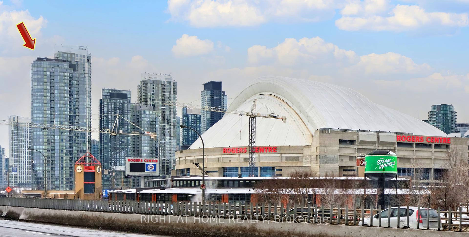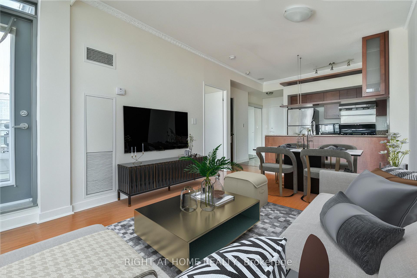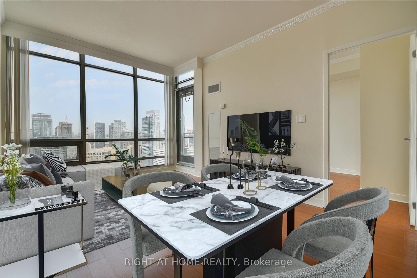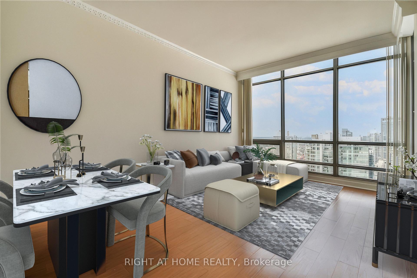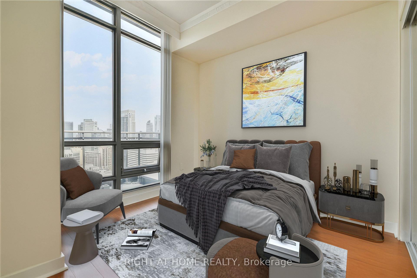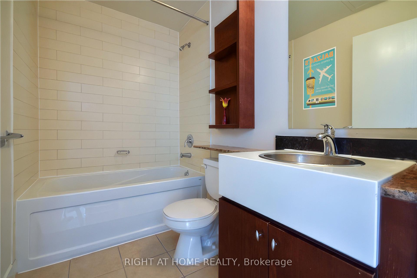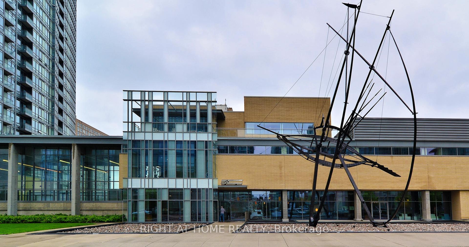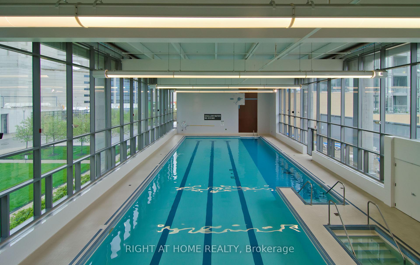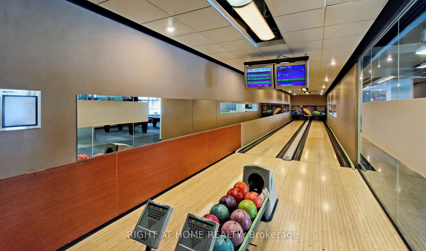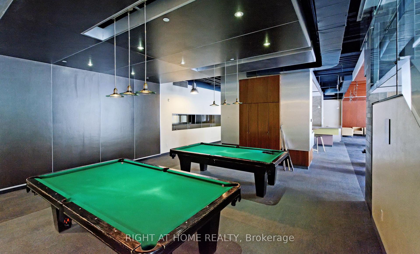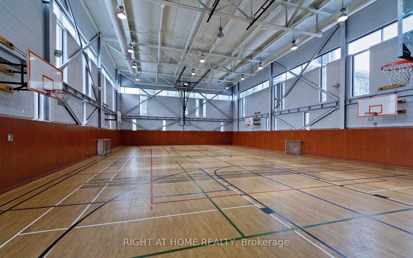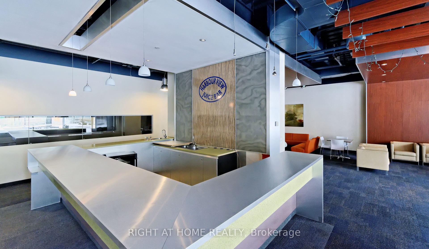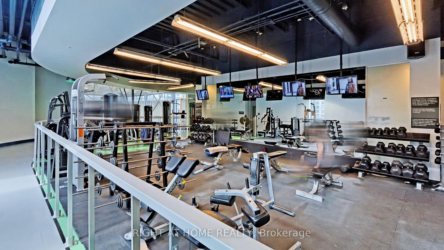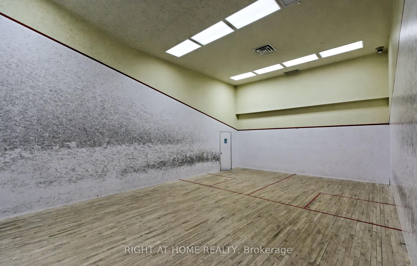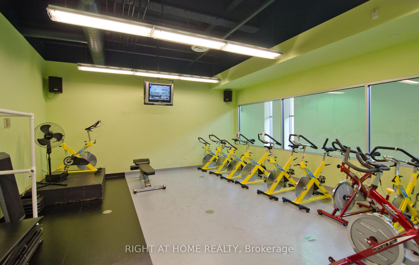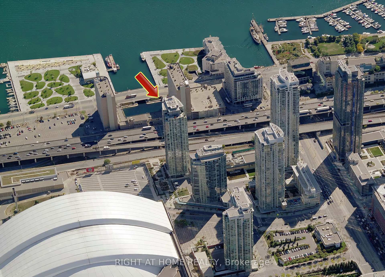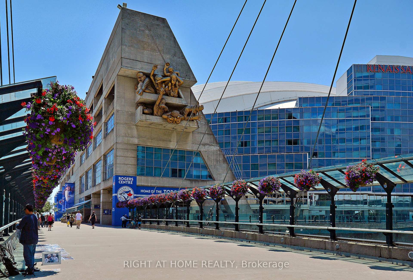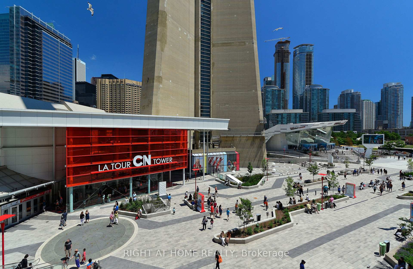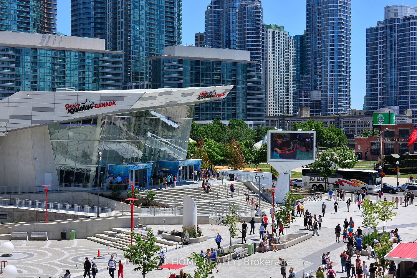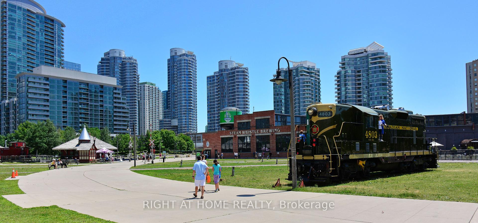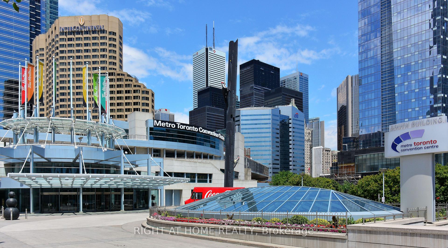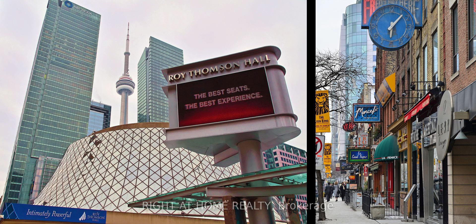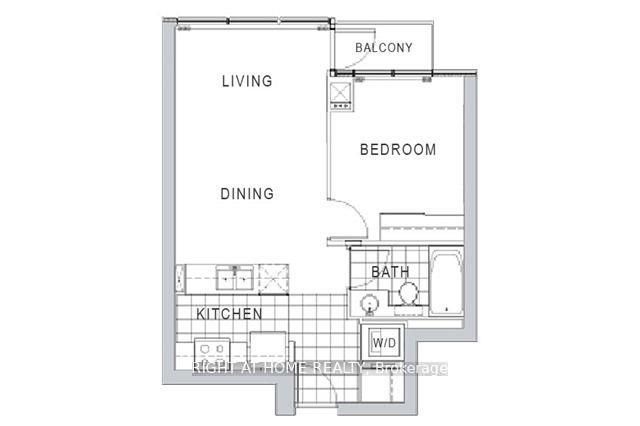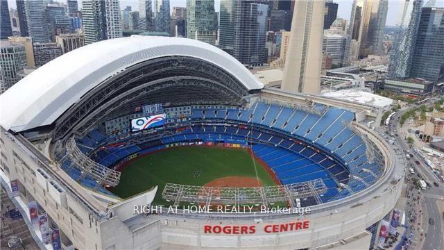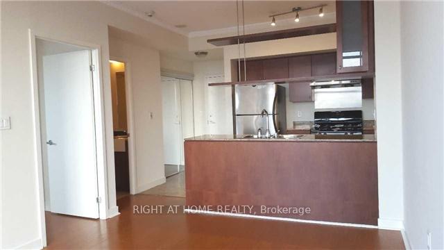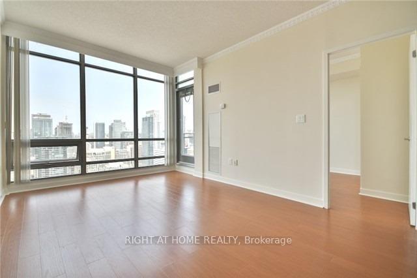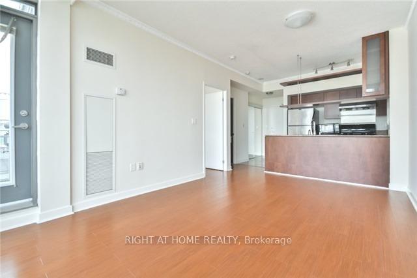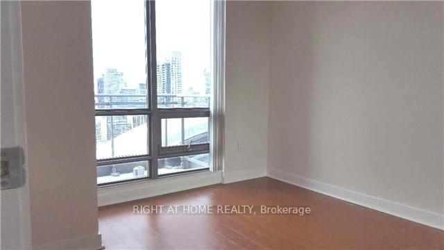$619,000
Available - For Sale
Listing ID: C9363285
5 Mariner Terr , Unit 4008, Toronto, M5V 3V6, Ontario
| Sub-penthouse condo with parking and locker! Unparalleled, panoramic views of the Toronto skyline, CN tower, and the Roger's Center. Watch Jay's games and concerts directly from your own home! High ceilings with big windows that accentuate the space, a designer kitchen with granite countertops, and laminate-wood flooring throughout. Located in the heart of the city! This condo is a 5 minute walk to the Harbourfront, Underground PATH, Union Station, Go Transit, and several city attractions. Live close to a grocery store, shops, restaurants, bars, and parks. Additional Inclusions: Gain access to the exclusive "Super Club", a 30,000 square-foot fitness complex featuring a basketball court, indoor pool, tennis and squash courts, bowling alley, fully equipped gym, and resident only fitness classes. Enjoy stainless steel appliances in the kitchen, a stacked washer/drying in the unit, a locker for added storage, and parking. |
| Price | $619,000 |
| Taxes: | $2232.02 |
| Maintenance Fee: | 537.67 |
| Address: | 5 Mariner Terr , Unit 4008, Toronto, M5V 3V6, Ontario |
| Province/State: | Ontario |
| Condo Corporation No | TSCC |
| Level | 35 |
| Unit No | 7 |
| Locker No | A173 |
| Directions/Cross Streets: | Spadina Avenue / Bremner Blvd. |
| Rooms: | 4 |
| Bedrooms: | 1 |
| Bedrooms +: | |
| Kitchens: | 1 |
| Family Room: | N |
| Basement: | None |
| Property Type: | Condo Apt |
| Style: | Apartment |
| Exterior: | Concrete |
| Garage Type: | Underground |
| Garage(/Parking)Space: | 1.00 |
| Drive Parking Spaces: | 1 |
| Park #1 | |
| Parking Spot: | A44 |
| Parking Type: | Owned |
| Exposure: | N |
| Balcony: | Open |
| Locker: | Owned |
| Pet Permited: | Restrict |
| Approximatly Square Footage: | 500-599 |
| Building Amenities: | Concierge, Gym, Indoor Pool, Squash/Racquet Court, Tennis Court, Visitor Parking |
| Property Features: | Beach, Marina, Park, Public Transit, Waterfront |
| Maintenance: | 537.67 |
| CAC Included: | Y |
| Hydro Included: | Y |
| Water Included: | Y |
| Common Elements Included: | Y |
| Heat Included: | Y |
| Parking Included: | Y |
| Building Insurance Included: | Y |
| Fireplace/Stove: | N |
| Heat Source: | Other |
| Heat Type: | Forced Air |
| Central Air Conditioning: | Central Air |
| Laundry Level: | Main |
| Ensuite Laundry: | Y |
$
%
Years
This calculator is for demonstration purposes only. Always consult a professional
financial advisor before making personal financial decisions.
| Although the information displayed is believed to be accurate, no warranties or representations are made of any kind. |
| RIGHT AT HOME REALTY |
|
|

RAY NILI
Broker
Dir:
(416) 837 7576
Bus:
(905) 731 2000
Fax:
(905) 886 7557
| Book Showing | Email a Friend |
Jump To:
At a Glance:
| Type: | Condo - Condo Apt |
| Area: | Toronto |
| Municipality: | Toronto |
| Neighbourhood: | Waterfront Communities C1 |
| Style: | Apartment |
| Tax: | $2,232.02 |
| Maintenance Fee: | $537.67 |
| Beds: | 1 |
| Baths: | 1 |
| Garage: | 1 |
| Fireplace: | N |
Locatin Map:
Payment Calculator:
