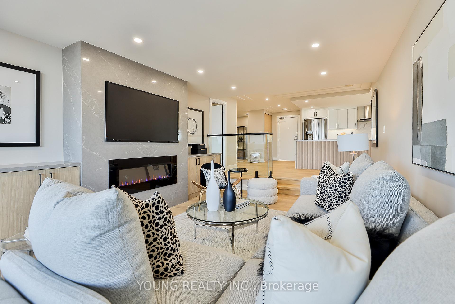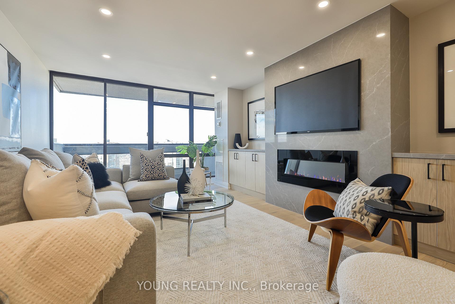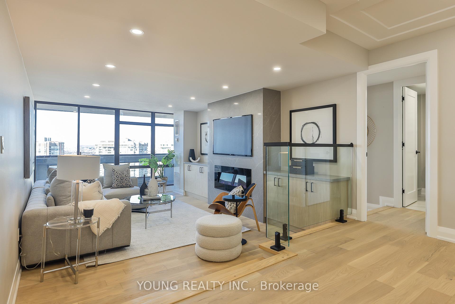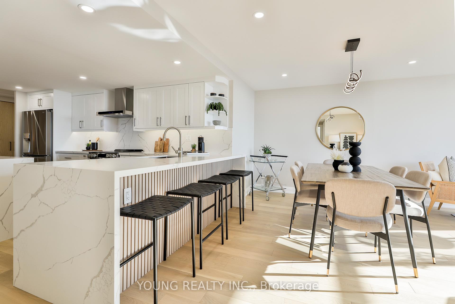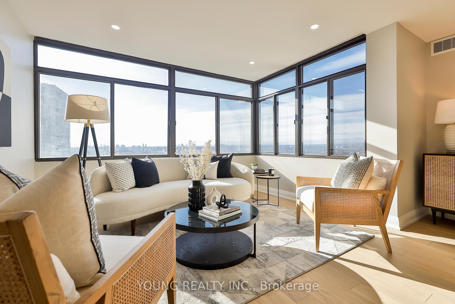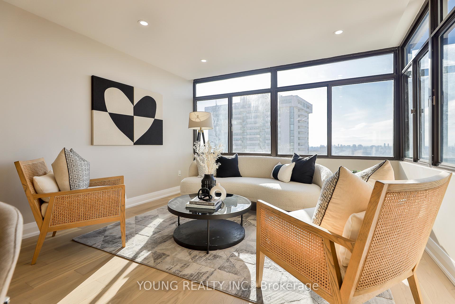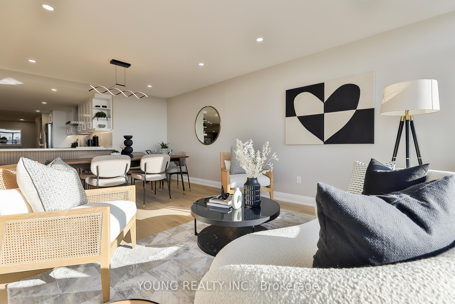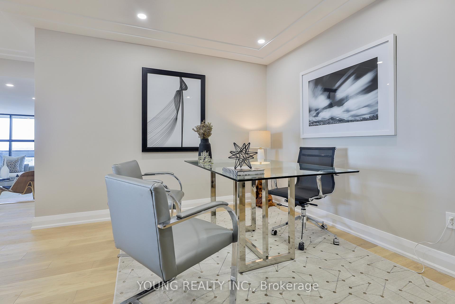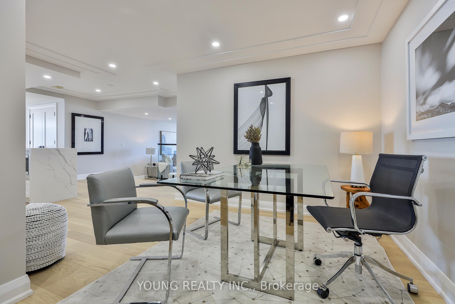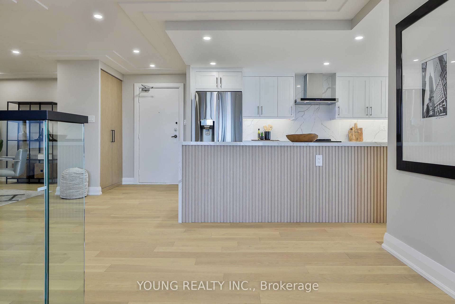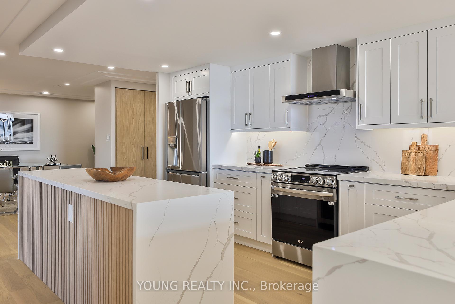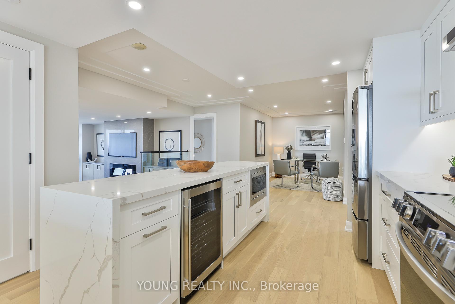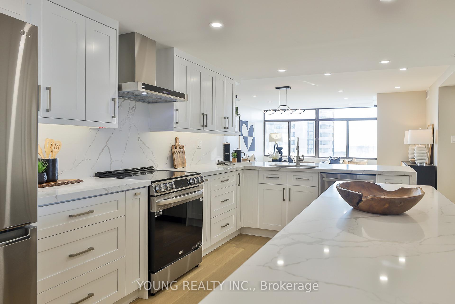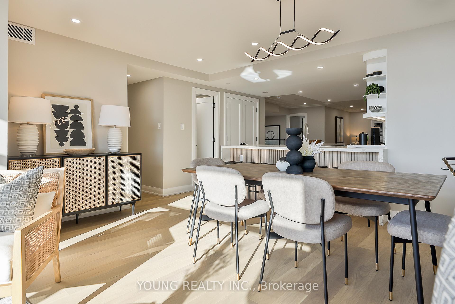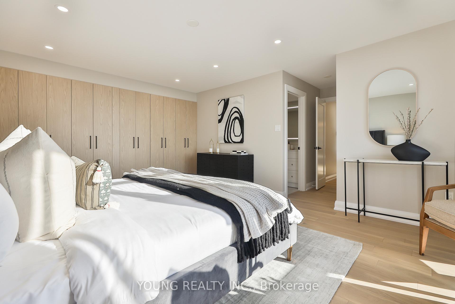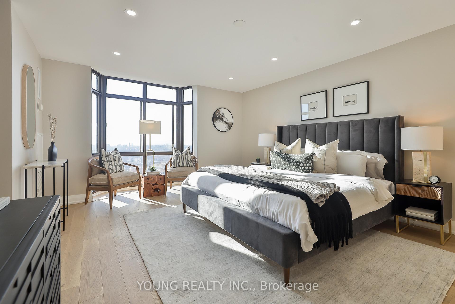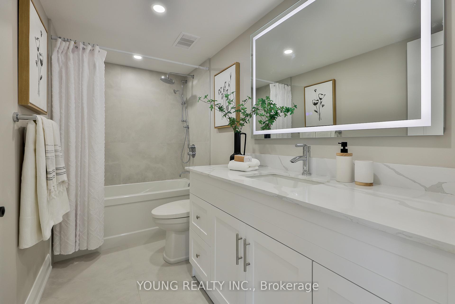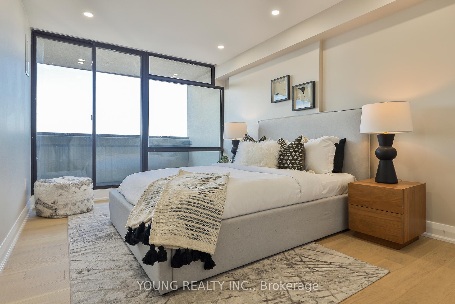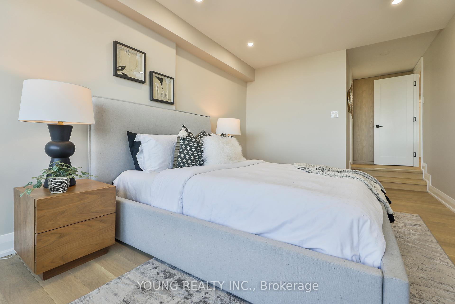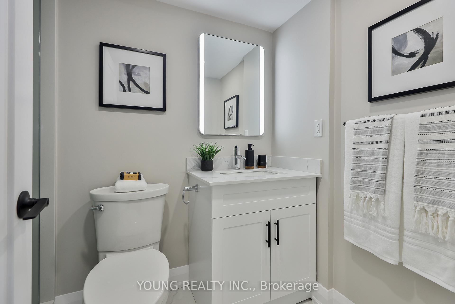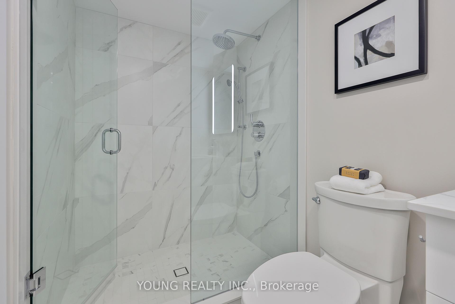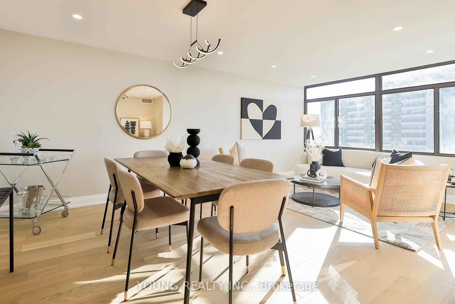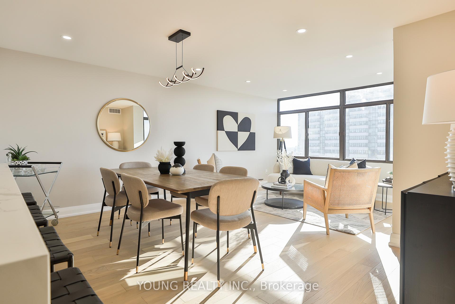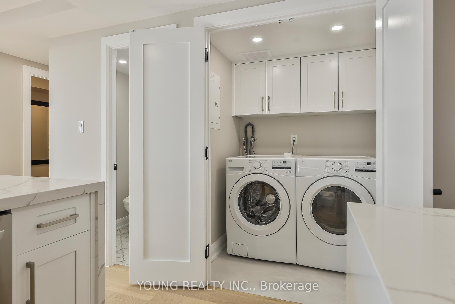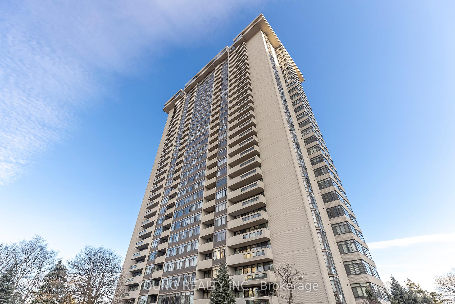$1,249,000
Available - For Sale
Listing ID: C9381692
1555 Finch Ave East , Unit 2908, Toronto, M2J 4X9, Ontario
| Welcome to 1555 Finch Ave. E, where modern design meets comfort in Toronto's vibrant Don Mills and Finch neighbourhood. This fully renovated 2-bedroom plus den condo offers an unparalleled living experience. Step into a sleek, open-concept living space bathed in natural light, with hardwood floors and designer finishes throughout. The gourmet kitchen boasts quartz countertops, stainless steel appliances, and ample cabinet space. Retreat to the spacious primary bedroom featuring a luxurious ensuite bath and custom closet cabinetry. The versatile den provides the perfect space for a home office or guest room. Enjoy panoramic views of the city skyline from the private balcony. With amenities including a fitness centre, pool, and 24-hour security, every convenience is at your fingertips. Conveniently located near parks, shopping, dining, and transit, this condo offers the epitome of urban living in one of Toronto's most exclusive areas.Don't miss the opportunity to make this your new home! |
| Extras: Don Mills and Finch: A vibrant Toronto enclave offering diverse dining, from upscale restaurants to cozy cafes. Explore Fairview Mall and recreational activities at nearby parks. Enjoy convenient transit options for seamless urban living. |
| Price | $1,249,000 |
| Taxes: | $2831.67 |
| Maintenance Fee: | 1704.14 |
| Address: | 1555 Finch Ave East , Unit 2908, Toronto, M2J 4X9, Ontario |
| Province/State: | Ontario |
| Condo Corporation No | YCC |
| Level | 28 |
| Unit No | 2908 |
| Directions/Cross Streets: | Don Mills/Finch |
| Rooms: | 6 |
| Bedrooms: | 2 |
| Bedrooms +: | 1 |
| Kitchens: | 1 |
| Family Room: | Y |
| Basement: | None |
| Property Type: | Condo Apt |
| Style: | Apartment |
| Exterior: | Concrete |
| Garage Type: | Underground |
| Garage(/Parking)Space: | 3.00 |
| Drive Parking Spaces: | 0 |
| Park #1 | |
| Parking Spot: | 98 |
| Parking Type: | Owned |
| Legal Description: | P1 |
| Park #2 | |
| Parking Spot: | 202 |
| Parking Type: | Owned |
| Legal Description: | P1 |
| Exposure: | Nw |
| Balcony: | Open |
| Locker: | Ensuite |
| Pet Permited: | Restrict |
| Approximatly Square Footage: | 1600-1799 |
| Building Amenities: | Exercise Room, Indoor Pool, Outdoor Pool, Party/Meeting Room, Squash/Racquet Court, Visitor Parking |
| Maintenance: | 1704.14 |
| CAC Included: | Y |
| Hydro Included: | Y |
| Water Included: | Y |
| Cabel TV Included: | Y |
| Common Elements Included: | Y |
| Heat Included: | Y |
| Parking Included: | Y |
| Building Insurance Included: | Y |
| Fireplace/Stove: | Y |
| Heat Source: | Gas |
| Heat Type: | Forced Air |
| Central Air Conditioning: | Central Air |
| Ensuite Laundry: | Y |
$
%
Years
This calculator is for demonstration purposes only. Always consult a professional
financial advisor before making personal financial decisions.
| Although the information displayed is believed to be accurate, no warranties or representations are made of any kind. |
| YOUNG REALTY INC. |
|
|

RAY NILI
Broker
Dir:
(416) 837 7576
Bus:
(905) 731 2000
Fax:
(905) 886 7557
| Book Showing | Email a Friend |
Jump To:
At a Glance:
| Type: | Condo - Condo Apt |
| Area: | Toronto |
| Municipality: | Toronto |
| Neighbourhood: | Don Valley Village |
| Style: | Apartment |
| Tax: | $2,831.67 |
| Maintenance Fee: | $1,704.14 |
| Beds: | 2+1 |
| Baths: | 3 |
| Garage: | 3 |
| Fireplace: | Y |
Locatin Map:
Payment Calculator:
