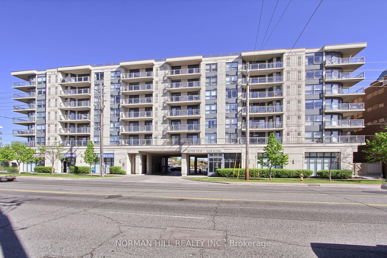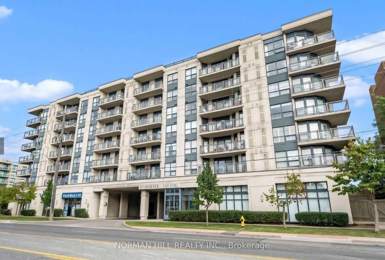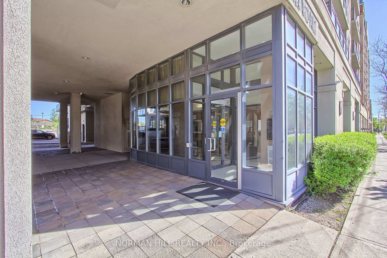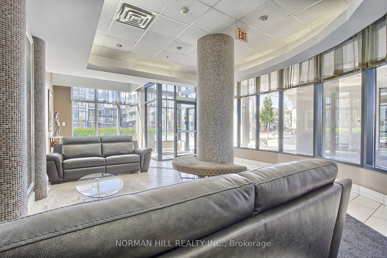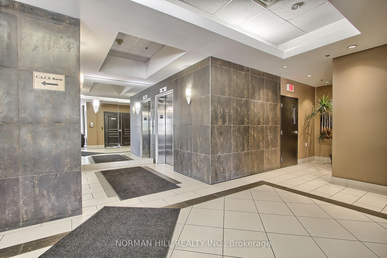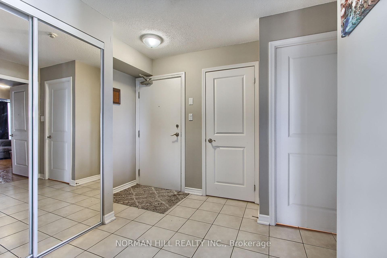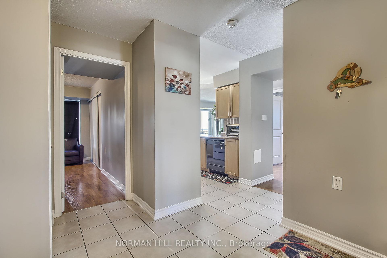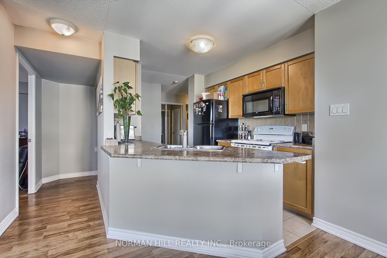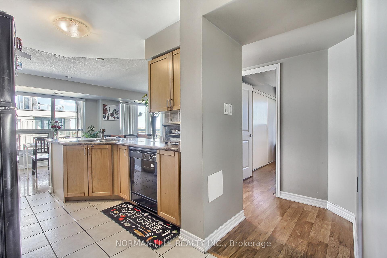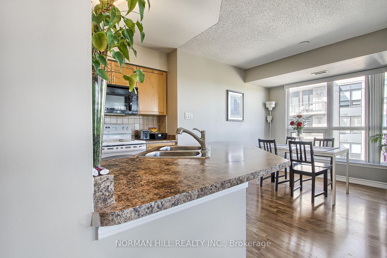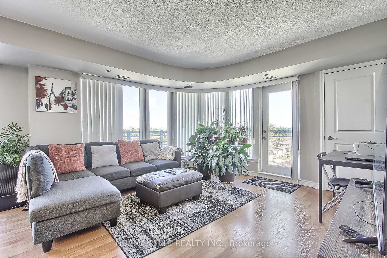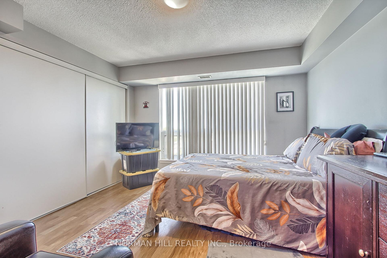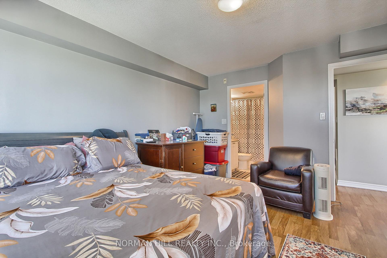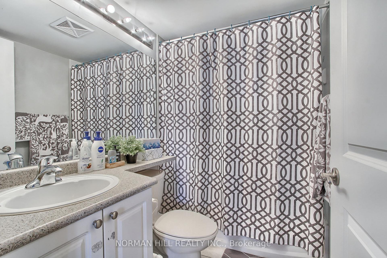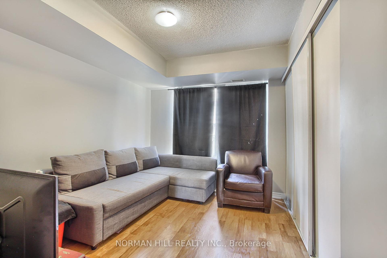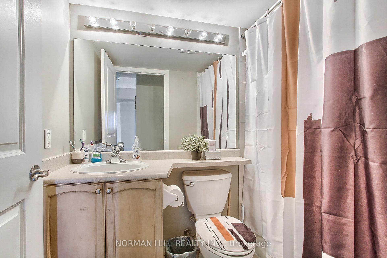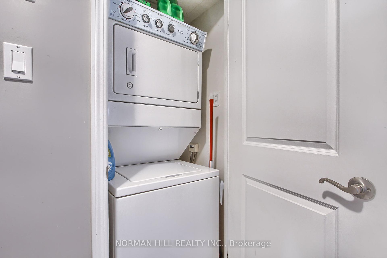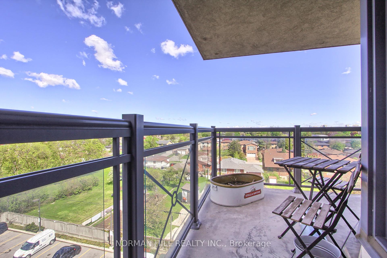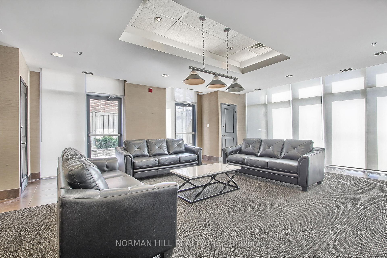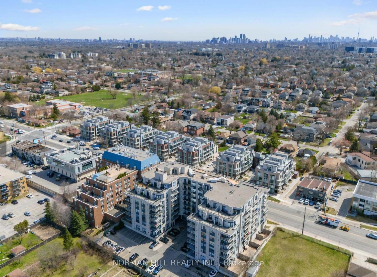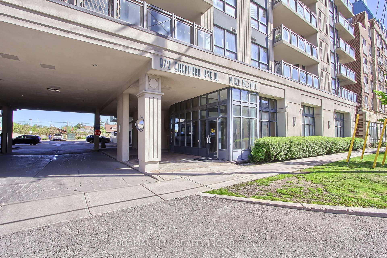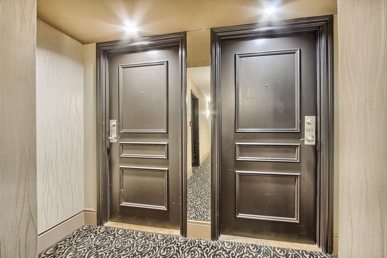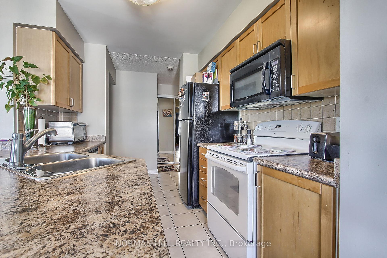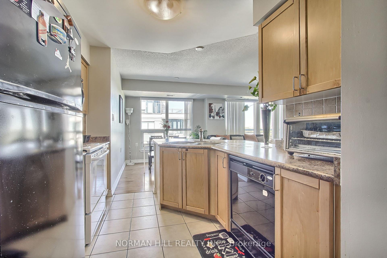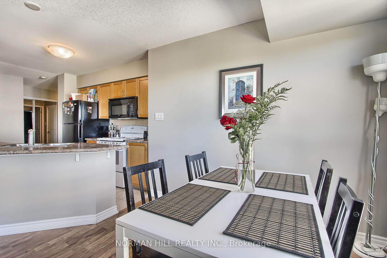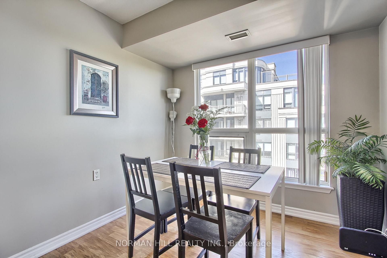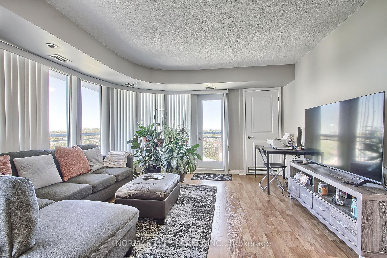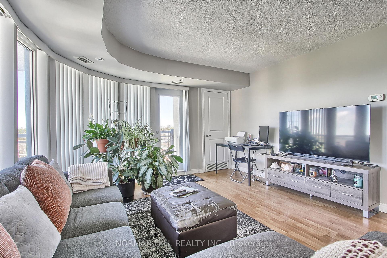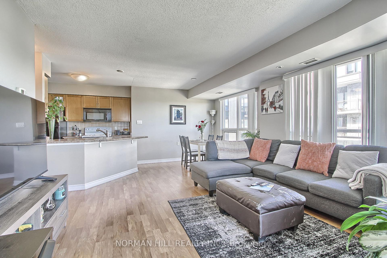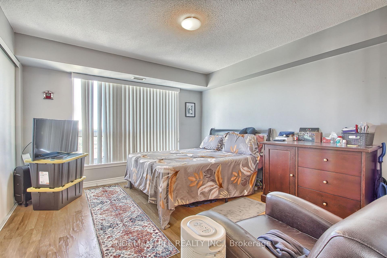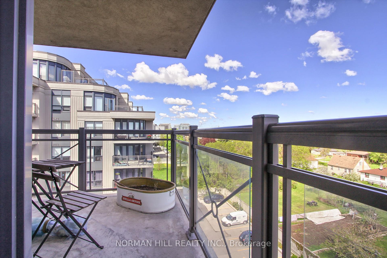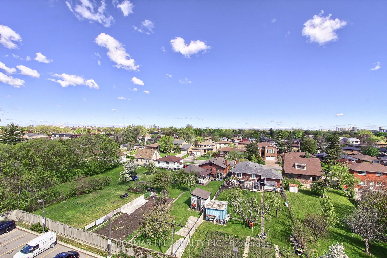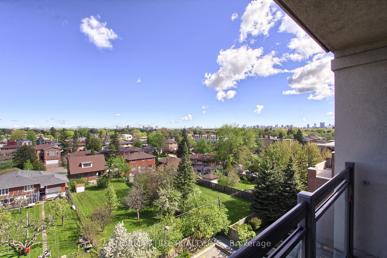$712,000
Available - For Sale
Listing ID: C9399846
872 Sheppard Ave West , Unit 602, Toronto, M3H 5V5, Ontario
| Experience comfortable living in this wonderful 2-bedroom, 2-bathroom corner suite. Spanning an impressive 980 sqft of interior living space, this home reverberates with an inviting ambiance set against the backdrop of panoramic Northwest views from the large balcony. Watch the sun setting across the urban landscape for an unparalleled experience! The suite's living & dining rooms feature pot lights, providing the perfect ambiance for your cozy home. The layout flows seamlessly, enhancing the welcomed homely feel and beauty of the space. Adding excitement and flavor to your recreational options are a rooftop BBQ, a party room equipped with a TV, pool table, wet bar, and a microwave, offering the perfect chill-out zone for you and your friends. To top it off, there is also direct access to a fenced patio, presenting a blend of both indoor and outdoor entertainment possibilities. Equipped exercise room. Post-workout, choose to cool down with a refreshing shower or unwind in the soothing sauna. Enjoy the proximity to Toronto's public and private secondary schools, as well as the Yorkdale Shopping Center, providing an array of retail, dining, and entertainment options. A short walk will also lead you to the subway, promising an easy commute. |
| Extras: All Window Coverings, Fridge, Stove, Microwave, B/I Dishwasher, Washer And Dryer. Laminate Floors In Living, Dining & Bedrooms - Ceramic Floors In Kitchen & Bathrooms. Huge Master Closet. HVAC system (approx 3-4 years new) |
| Price | $712,000 |
| Taxes: | $2591.81 |
| Maintenance Fee: | 607.93 |
| Address: | 872 Sheppard Ave West , Unit 602, Toronto, M3H 5V5, Ontario |
| Province/State: | Ontario |
| Condo Corporation No | TSCC |
| Level | 6 |
| Unit No | 2 |
| Directions/Cross Streets: | Wilmington & Sheppard |
| Rooms: | 5 |
| Bedrooms: | 2 |
| Bedrooms +: | |
| Kitchens: | 1 |
| Family Room: | N |
| Basement: | None |
| Property Type: | Condo Apt |
| Style: | Apartment |
| Exterior: | Brick, Concrete |
| Garage Type: | Underground |
| Garage(/Parking)Space: | 1.00 |
| Drive Parking Spaces: | 1 |
| Park #1 | |
| Parking Spot: | 102 |
| Parking Type: | Owned |
| Exposure: | Nw |
| Balcony: | Open |
| Locker: | Owned |
| Pet Permited: | Restrict |
| Approximatly Square Footage: | 900-999 |
| Building Amenities: | Exercise Room, Party/Meeting Room, Rooftop Deck/Garden, Sauna, Visitor Parking |
| Property Features: | Clear View, Park, Place Of Worship, Public Transit, School |
| Maintenance: | 607.93 |
| Water Included: | Y |
| Fireplace/Stove: | N |
| Heat Source: | Gas |
| Heat Type: | Forced Air |
| Central Air Conditioning: | Central Air |
| Ensuite Laundry: | Y |
$
%
Years
This calculator is for demonstration purposes only. Always consult a professional
financial advisor before making personal financial decisions.
| Although the information displayed is believed to be accurate, no warranties or representations are made of any kind. |
| NORMAN HILL REALTY INC. |
|
|

RAY NILI
Broker
Dir:
(416) 837 7576
Bus:
(905) 731 2000
Fax:
(905) 886 7557
| Book Showing | Email a Friend |
Jump To:
At a Glance:
| Type: | Condo - Condo Apt |
| Area: | Toronto |
| Municipality: | Toronto |
| Neighbourhood: | Bathurst Manor |
| Style: | Apartment |
| Tax: | $2,591.81 |
| Maintenance Fee: | $607.93 |
| Beds: | 2 |
| Baths: | 2 |
| Garage: | 1 |
| Fireplace: | N |
Locatin Map:
Payment Calculator:
