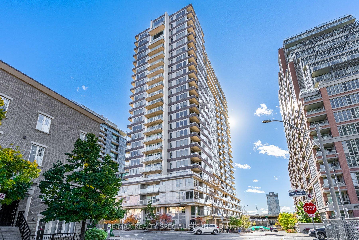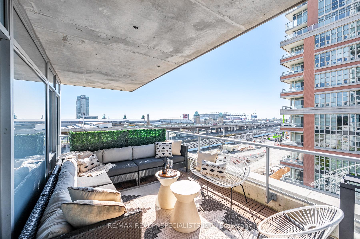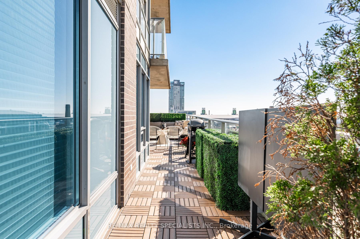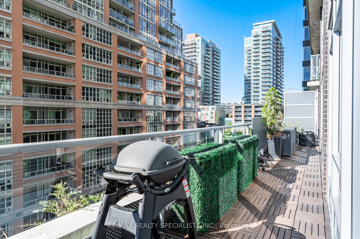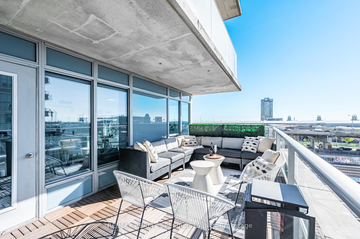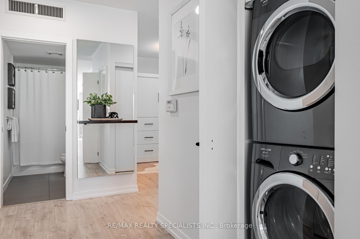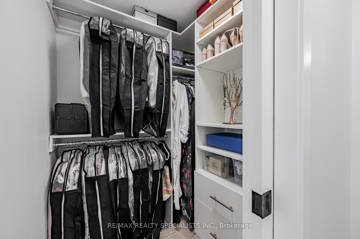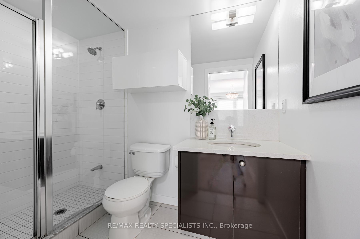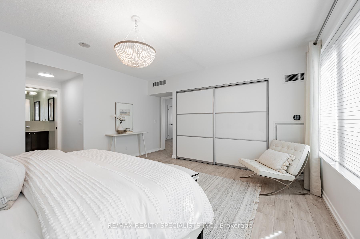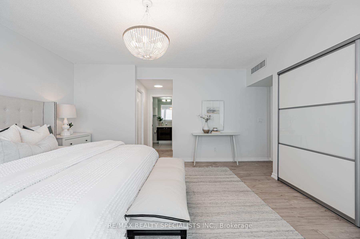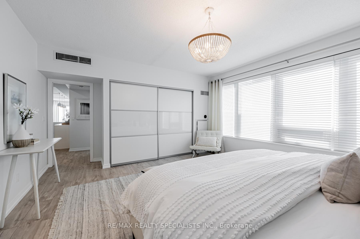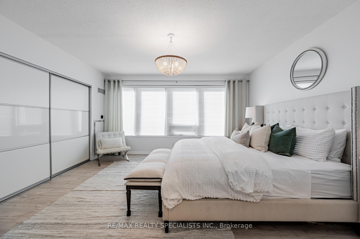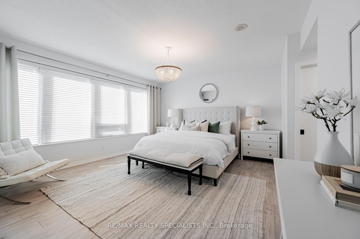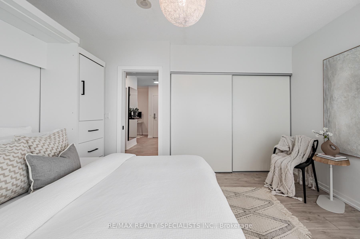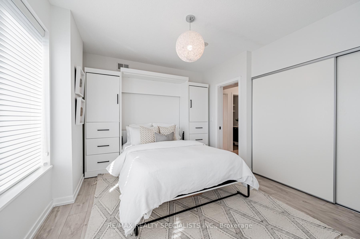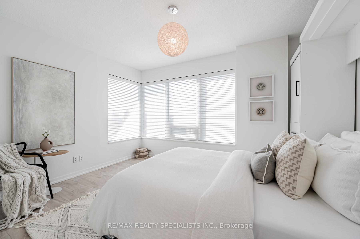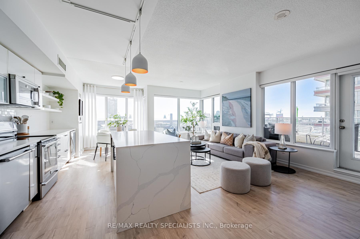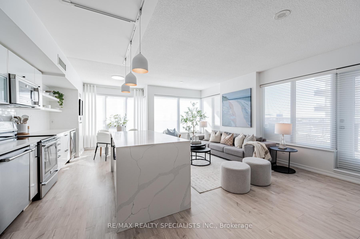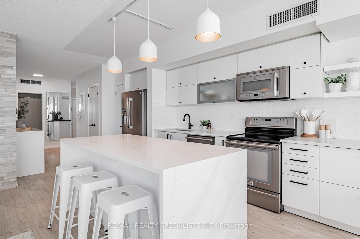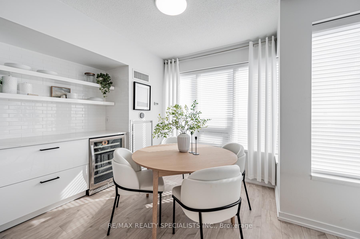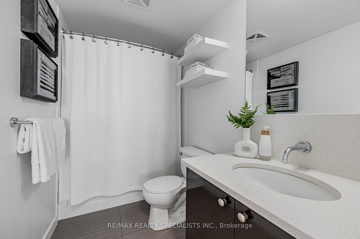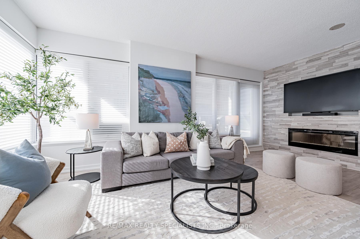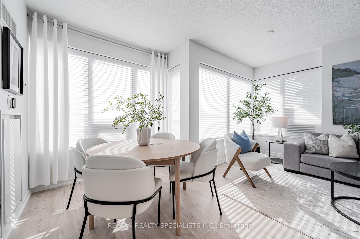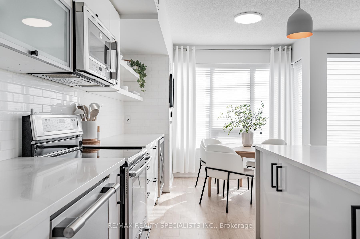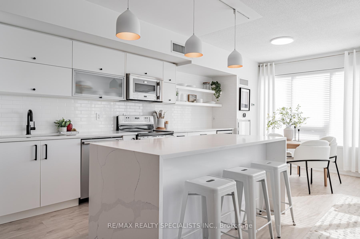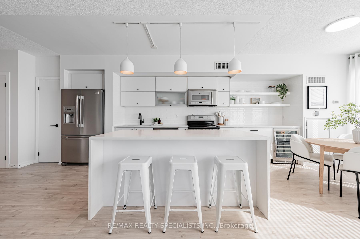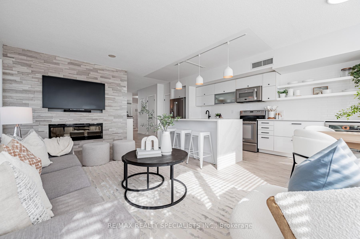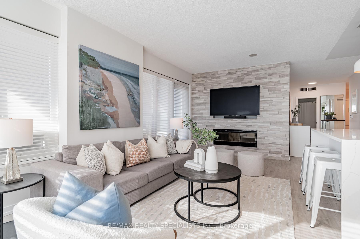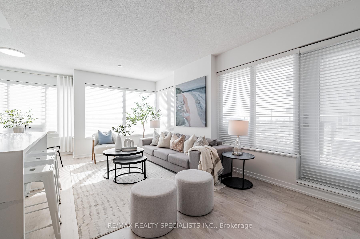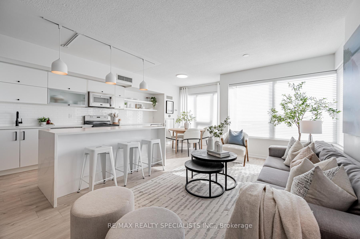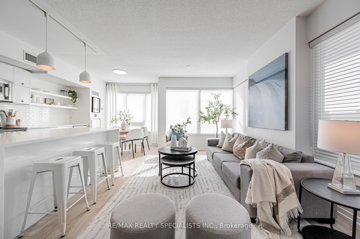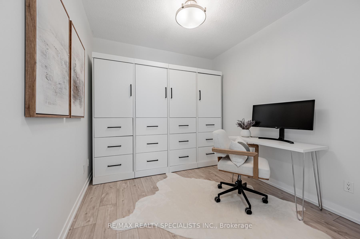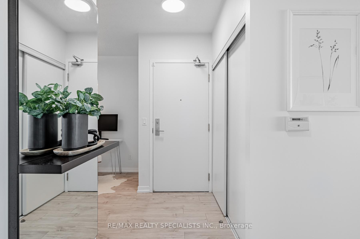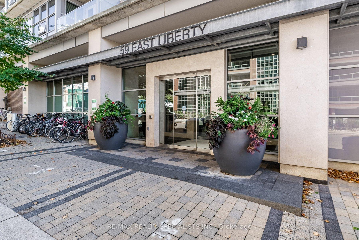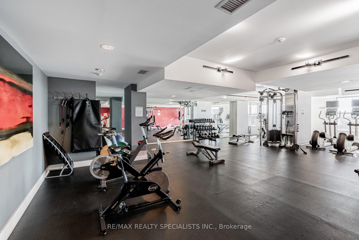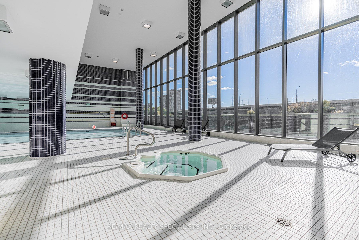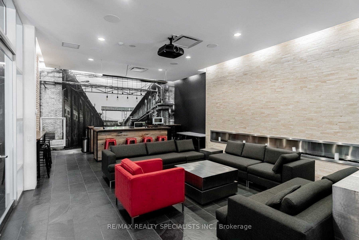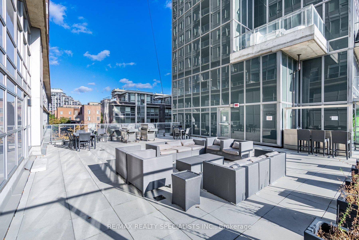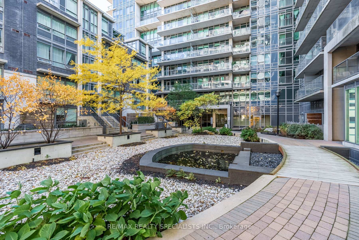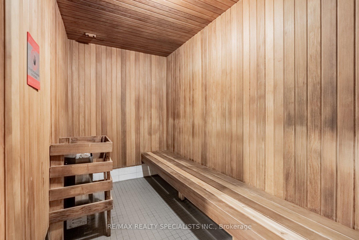$1,229,990
Available - For Sale
Listing ID: C9419170
59 East Liberty St , Unit 505, Toronto, M6K 3R1, Ontario
| Welcome To An Exceptional Corner Suite In The Prestigious Liberty TowersThis Light-Filled 1,323 Sq. Ft. Residence Offers A Thoughtfully Designed 2+1 Layout, Perfectly Suited For Families And Professionals Alike. Soaring Ceilings And Expansive Southwest-Facing Windows Flood The Space With Natural Light, Enhancing The Modern Sophistication Of This Home. Tasteful Upgrades Throughout Add A Contemporary Flair, Elevating Both Form And Function.The Open-Concept Design Seamlessly Integrates The Kitchen, Living, And Dining Areas, With A Waterfall-Style Island Serving As The Centrepiece, Perfect For Entertaining Or Daily Living. Step Out Onto The Rare 330 Sq. Ft. Balcony, An Inviting Space Ideal For Al Fresco Dining, Relaxation, And Taking In Breathtaking Views.The Primary Suite Offers A Private Sanctuary, Complete With Wall-To-Wall Windows, A Walk-In Closet, And A Luxurious 3-Piece Ensuite. The Second Bedroom, Fitted With A Murphy Bed, Also Features Large Windows And A Three-Door Closet, Ensuring Ample Storage And Versatility. A Spacious Den Serves As An Excellent Home Office, Study, Or Guest Room, Enhancing The Suites Flexible Layout.With Generous Room Sizes, Modern Design Elements, And An Oversized Balcony, This Residence Offers The Perfect Blend Of Elegance And Functionality. Don't Miss The Opportunity To Make This Exceptional Property Your New Home. |
| Extras: Premium Complex W/Great Building Amenities Including: Concierge, Gym, Indoor Pool, Party/Meeting Room, Outdoor Roof Top Terrace, Car Wash, Visitors Parking, Guest Suites. |
| Price | $1,229,990 |
| Taxes: | $4828.21 |
| Maintenance Fee: | 980.47 |
| Address: | 59 East Liberty St , Unit 505, Toronto, M6K 3R1, Ontario |
| Province/State: | Ontario |
| Condo Corporation No | TSCC |
| Level | 5 |
| Unit No | 05 |
| Directions/Cross Streets: | Stachan/E Liberty |
| Rooms: | 6 |
| Bedrooms: | 2 |
| Bedrooms +: | 1 |
| Kitchens: | 1 |
| Family Room: | N |
| Basement: | None |
| Approximatly Age: | 11-15 |
| Property Type: | Condo Apt |
| Style: | Apartment |
| Exterior: | Concrete |
| Garage Type: | Underground |
| Garage(/Parking)Space: | 1.00 |
| Drive Parking Spaces: | 0 |
| Park #1 | |
| Parking Spot: | 81 |
| Parking Type: | Owned |
| Legal Description: | B |
| Exposure: | Sw |
| Balcony: | Terr |
| Locker: | Owned |
| Pet Permited: | Restrict |
| Approximatly Age: | 11-15 |
| Approximatly Square Footage: | 1200-1399 |
| Building Amenities: | Gym, Indoor Pool, Party/Meeting Room, Recreation Room, Sauna, Visitor Parking |
| Property Features: | Clear View, Public Transit, School Bus Route |
| Maintenance: | 980.47 |
| CAC Included: | Y |
| Water Included: | Y |
| Common Elements Included: | Y |
| Heat Included: | Y |
| Parking Included: | Y |
| Building Insurance Included: | Y |
| Fireplace/Stove: | Y |
| Heat Source: | Gas |
| Heat Type: | Forced Air |
| Central Air Conditioning: | Central Air |
| Laundry Level: | Main |
$
%
Years
This calculator is for demonstration purposes only. Always consult a professional
financial advisor before making personal financial decisions.
| Although the information displayed is believed to be accurate, no warranties or representations are made of any kind. |
| RE/MAX REALTY SPECIALISTS INC. |
|
|

RAY NILI
Broker
Dir:
(416) 837 7576
Bus:
(905) 731 2000
Fax:
(905) 886 7557
| Virtual Tour | Book Showing | Email a Friend |
Jump To:
At a Glance:
| Type: | Condo - Condo Apt |
| Area: | Toronto |
| Municipality: | Toronto |
| Neighbourhood: | Niagara |
| Style: | Apartment |
| Approximate Age: | 11-15 |
| Tax: | $4,828.21 |
| Maintenance Fee: | $980.47 |
| Beds: | 2+1 |
| Baths: | 2 |
| Garage: | 1 |
| Fireplace: | Y |
Locatin Map:
Payment Calculator:
